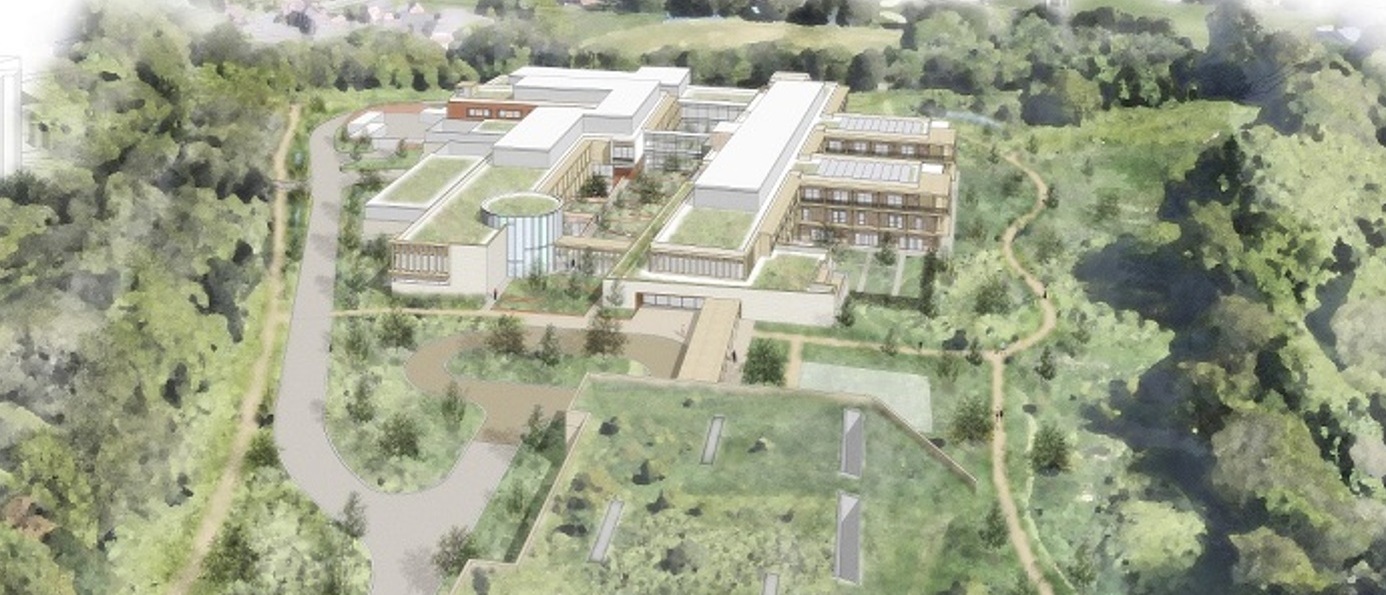Design feedback sought for new Velindre Cancer Centre development

It is estimated that around 230,000 people in Wales will be living with cancer by 2030, and the Velindre Cancer Centre has a proud history of delivering cancer services, treatment and care to the patient population of south-east Wales.
However, the current facility is over 65 years old and does not have the facilities or space to meet this future challenge.
And the COVID-19 pandemic, and the impact in its aftermath, has only consolidated the trust’s view that it needs to act now. A new era
Over the coming months, Velindre University NHS Trust will start a competition to build a new cancer centre and is asking for feedback from the public on the updated reference.
The feedback gathered will then be included in the information pack provided to bidders at the very start of the process.
As part of the competition, the bidders will be expected to deliver their own version of the new centre’s design, drawing on, or improving, the established reference design.
The trust expects the designs to reflect the ambitions it aims to achieve – a building that makes people feel good, is strong and long-lasting, and functions well as a cancer centre.
It also needs to be a ‘green and zero carbon facility’ which encourages biodiversity and community involvement.
Listen and learn
David Powell, project director for the new centre, said: “The design process is a key part of the next stage for the project and gathering the thoughts of our patients, their families, carers, staff, and the community is a critical part of that process.
“Without it, we may have an updated reference design; but we would not have the ability to build the heart into the cancer centre.
“We want to talk to as many partners and interested parties as possible so the project team can listen and learn from the community.”
He adds: “The project not only aspires to be the greenest hospital in the UK, but we want to ensure that it is an inspiring workplace for our dedicated, professional staff to thrive, as well as becoming a focal point for international research and a place that benefits the local community.
“It is the amazing work of Velindre that drives this project and why we are encouraging everyone to add their voice to the design process, so that we can deliver a new cancer centre that we can all be proud of and which is a state-of-the-art facility able to treat more people and help them to live longer.”
Be part of the conversation
Velindre is encouraging as many people as possible to take part in the digital conversation, which is being delivered in collaboration with the team at the Down to Earth Project, which has a 16-year track record in providing life-changing healthcare and education programmes.
Mark McKenna, founder of Down to Earth, said: “We are delighted to be working with the new Velindre Cancer Centre project team to support their plans.
“As a social enterprise, we work with organisations designing and developing a new approach to their healthcare delivery through nature-based solutions, so that it creates an urban and rural built environment infrastructure which is fit for the future.
“For us, it’s about creating an infrastructure which is good for people, and good for the planet.”
Over the coming weeks Velindre and Down to Earth will be hosting engagement events that will provide further details relating to the updated reference design.
Then, from July onwards the trust will work with three developers to competitively refine and improve the updated design, taking into account the feedback.
The developer with the best design will then be appointed in July 2022.