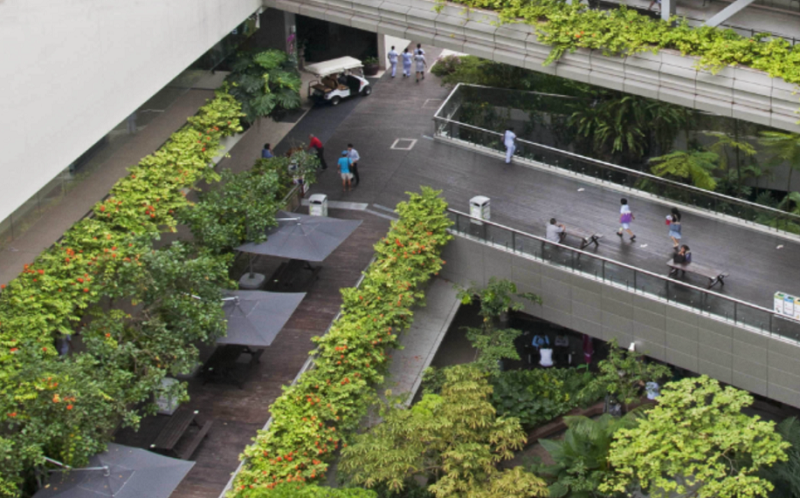
2021 Wolfson Economics Prize looks at radically rethinking how we design hospitals of the future
An A&E doctor from Cambridge is among the entries shortlisted for the 2021 Wolfson Economics Prize, which this year aims to create the ‘hospital of the future’.
Dr Susan Robinson, a consultant in emergency medicine at Cambridge University Hospitals NHS Foundation Trust, co-authored one of five shortlisted entries in her spare time during the COVID-19 pandemic.
The entry, The Smart ED, rethinks the design of emergency departments.
It proposes innovations to reduce crowding in A&E – including first-class airline-style pods for patients with less-serious conditions.
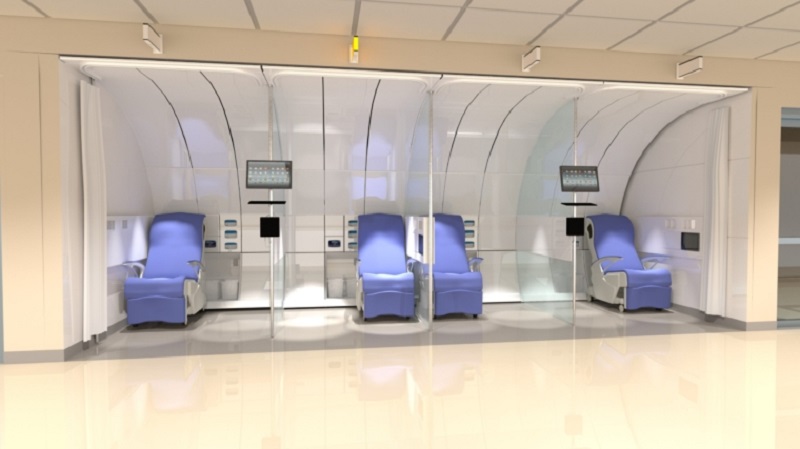
The entry would be able to accommodate a three-fold capacity increase without having to convert additional NHS estate or use tents.
Taking control
Giving patients control over lighting and easy access to mobile phone chargers, it aims to make A&E a ‘less frightening and overwhelming experience’ for patients and their families.
Dr Robinson said of the entry: “We have spent many years immersed in conversations about how both design and process are critical for the delivery of safe and effective emergency care, so it was a once-in-a-lifetime opportunity to grasp the challenge offered by the Wolfson Economics Prize to design a new emergency department with the patient and staff as the starting point.
“The prize gave us an opportunity to radically rethink the emergency department using real-world, here-and-now technology and operational concepts that seek to reduce waiting times significantly, provide a safe and efficient work environment, be carbon neutral over its lifecycle, be fiscally responsible, and provide a way of testing new, advanced operational and architectural concepts before they are deployed systemwide.”
Brilliant thinking
All entries to the Wolfson Economics Prize had to demonstrate how their project was deliverable within an existing budget for a capital project or had benefits which would justify additional investment.
Lord Kakkar, chairman of the judging panel, said: “The entries to this year’s prize have been remarkably impressive and represent examples of brilliant thinking, the world over, about how better to serve patients and support staff in hospitals.
“Out of an exceptionally-strong field, the shortlisted entries demonstrate particularly-ingenious approaches.
“And, with a renewed focus on hospital building in the UK, these finalists have a really exciting opportunity to shape how NHS hospitals look, feel, and function.”
Health and Social Care Secretary, Sajid Javid MP, said the entries would help to inform the Government’s New Hospitals Programme, which aims to deliver 48 new and revamped hospitals by the end of the decade.
He added: “Hospitals are an intrinsic part of local communities, helping to save lives and keep people healthy.
“We’re on track to deliver 48 hospitals by 2030, which will give staff the facilities needed to continue providing top-quality care for years to come.
Value for money
“All our new hospitals will prioritise sustainability, digital technology, and the latest construction methods, delivering state-of-the-art facilities for patients while maximising value for taxpayers’ money.
“This year’s Wolfson shortlist is packed full of innovative ideas to help inform these plans and I wish all the finalists the best of luck.”
Also shortlisted was another UK entry from St Albans-based economist, Deirdre King, supported by David Leonard of Leonard Design Architects.
Designed around the concept of ‘starfish hospitals’, it proposes a total redesign and modernisation of hospital activity, which would be divided into three settings: Starfish-shaped hospital hubs; satellite specialist health centres; and a ‘hospital at home’.
The starfish-shaped hospitals would divide up five core hospital activities – A&E, diagnostics, operating theatres, ICU and laboratories – into each ‘ray’ of the starfish.
Designed to replace the ‘confusing, impersonal, and unwelcoming’ feel of today’s hospitals and ‘give the sense of welcome you would receive in a five-star hotel’, the entry also proposes and new ‘front-stage/back-stage’ workflow to increase productivity and reduce infection control, plus separate staff and public entrances to a building.
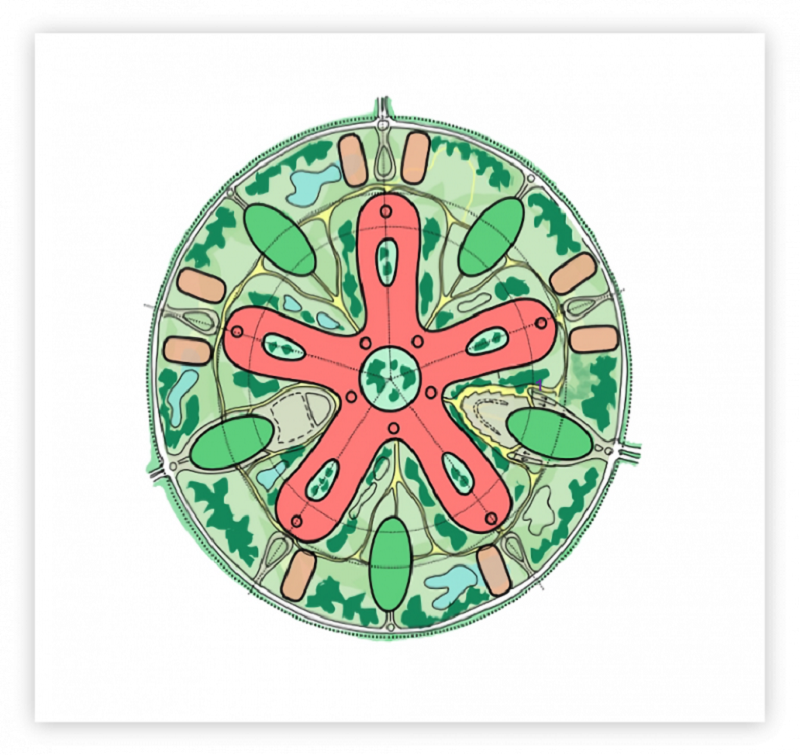
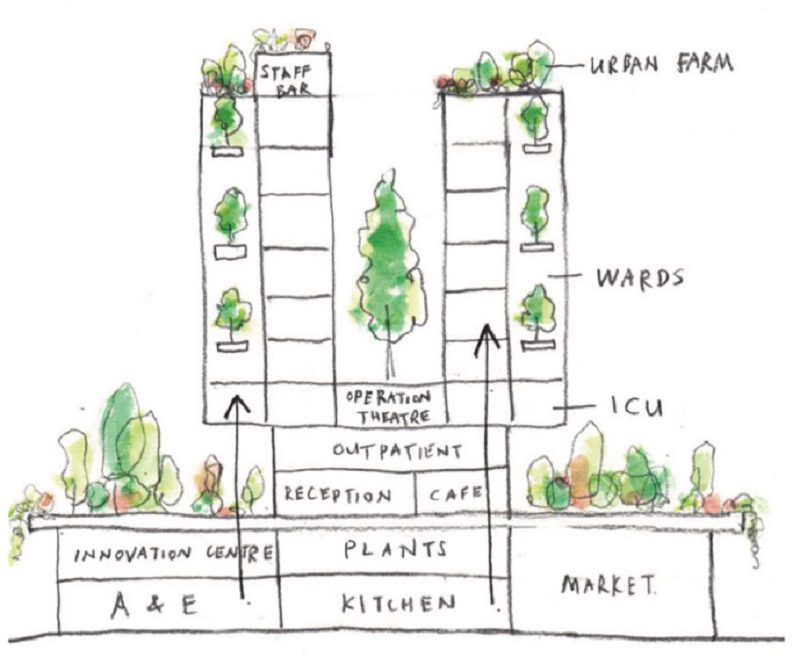
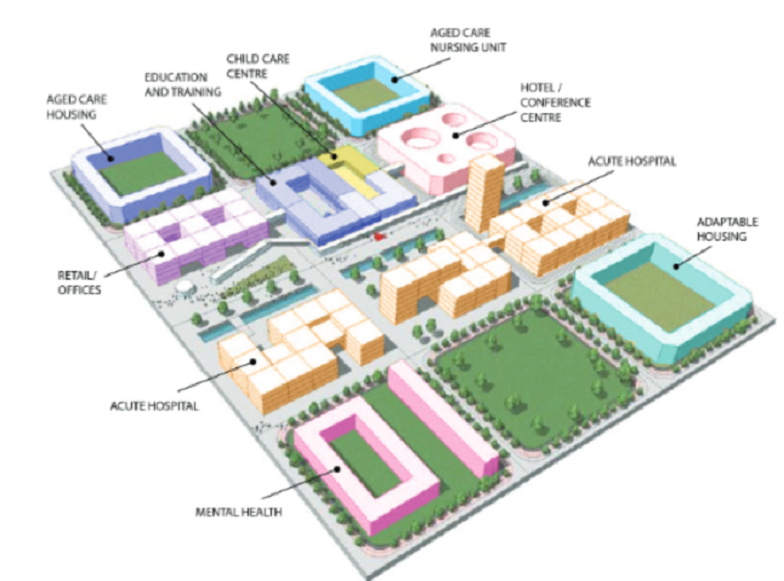
These central hubs – filled with natural light and connected with the outside – would provide acute care, with smaller satellite centres providing non-acute care, such as chemotherapy and mental health treatment.
Hospital at home
And the approach would be mirrored by a ‘hospital at home’ to deliver early supported discharge, virtual visits, and assessments.
Other ideas within the submission include automated guided vehicles to transport supplies; a ‘donate a brick’ appeal to help cover the costs of building work; and a volunteering scheme to help maintain green spaces within hospital grounds.
King said: “My motivation and inspiration for developing Starfish comes from my heartfelt gratitude to the NHS for saving my life just over 25 years ago when I was one of the first patients to receive pioneering stem cell transplant treatment for advanced Hodgkin’s Disease, and from my hospital experiences as a patient.”
Inspiration from nature
The third entry on the shortlist proposes a green hospital design which takes an innovative, multi-sensory approach, considering the smell and sound of the space inspired by ‘the adaptive qualities of living systems found in nature’.
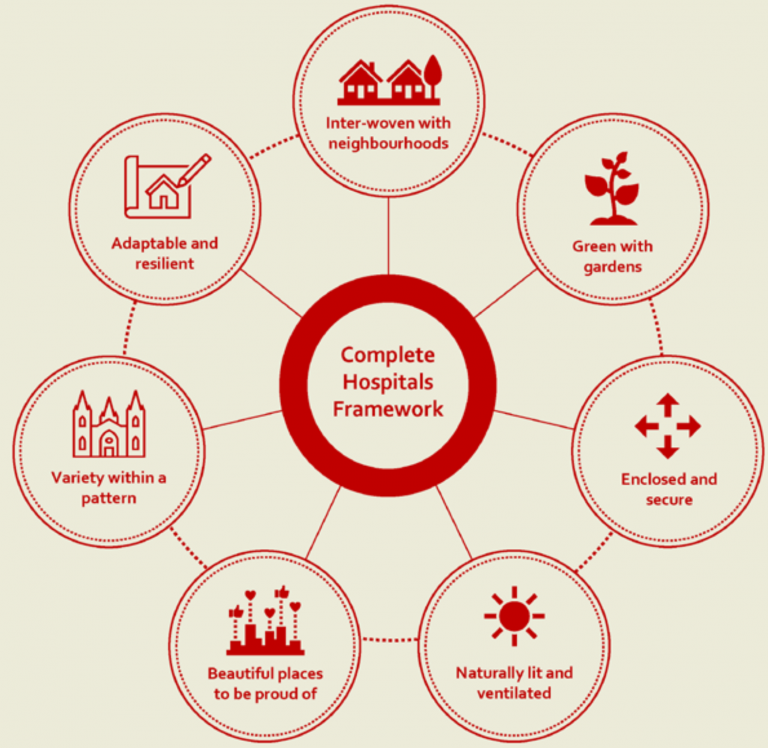
It includes an in-house marketplace of local produce and a rooftop urban farm.
The Living Systems Hospital includes such ideas as:
Ab Rogers, spokesman for Living Systems, said: “Our vision for the hospital of the future is a celebration of health; it nurtures body and mind and cares for the sick, the well and everyone in between.
“Inspired by the adaptive qualities of living systems, it is a connected and forward-looking institution that grows and changes in response to its environment and the needs of its users."
The location of hospitals was also the subject of one entry, which aims to ‘bring the hospital back into the town’ to better serve the local community.
The Well-Placed Hospital entry, which is the brainchild of healthcare planning and management consultant, Andy Black; social care planning and management specialist, Anthony Farnsworth; MAAP Architects; and Fleet Architects, includes ideas such as:
Black said of the concept: “We say bring the next generation of NHS hospitals, and their economic muscle, right back into the centre of town and integrate hospital and residential nursing care facilities and staff.”
The Complete Hospitals Framework
The final entry on the shortlist is a hospital design approach that draws on neuroscience and the symmetry and shapes found in nature.
The team, which includes John Simpson Architects, Ruggles Mabe Studio Architecture + Interiors, and Create Streets and the Create Streets Foundation, argue this can lead to a complete rethink, turning hospitals from ‘factories for fixing’ to ‘places for healing’.
John Simpson of John Simpson Architects, said: “Much recent research in neuroscience is teaching us that our immune system responds to the environment we are in.
“This is why in the past hospitals have always been places of peace and sanctuary where patients feel nourished, and the human spirit can thrive.
“We have identified seven key components essential to the creation of a modern hospital which are capable of transforming patient experiences, clinical outcomes, and staff wellbeing.
“We call this the ‘Complete Hospitals Framework’, which is devised to provide guidance so that modern hospitals can change from the simple factories for fixing we have today to places of healing, able to work alongside the science and technology of medicine to help in the recovery and rehabilitation of patients.”
The five finalists will now have until the end of October to expand and refine their submissions, before an overall winner will be announced in November.