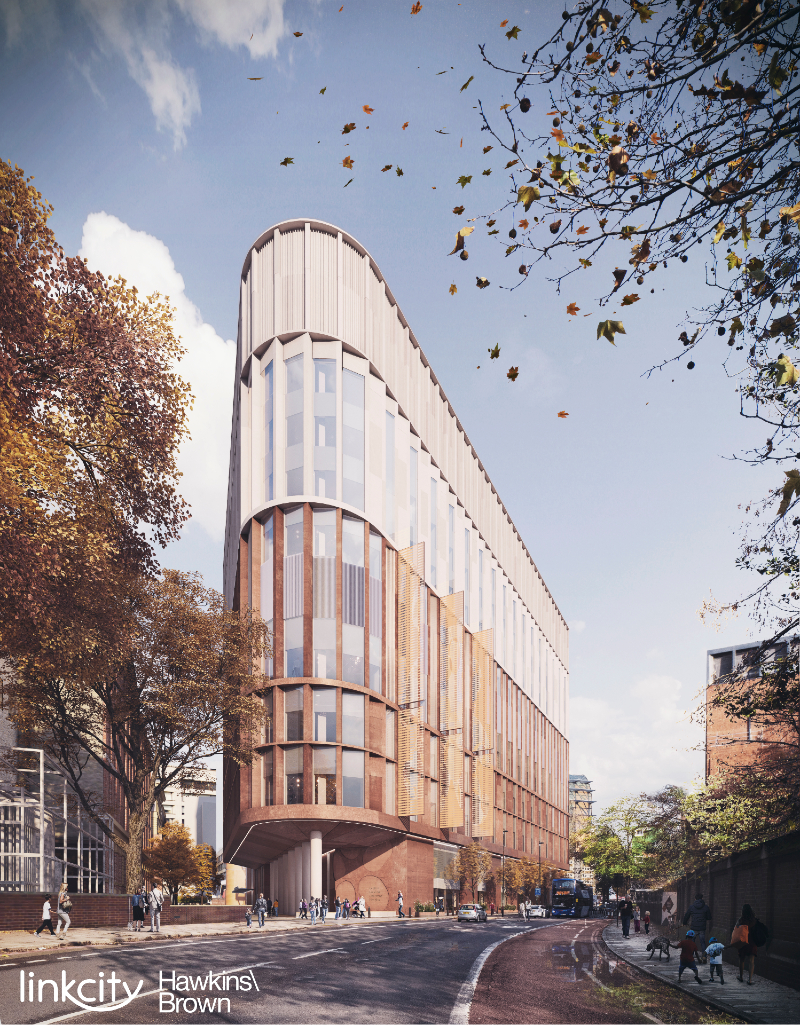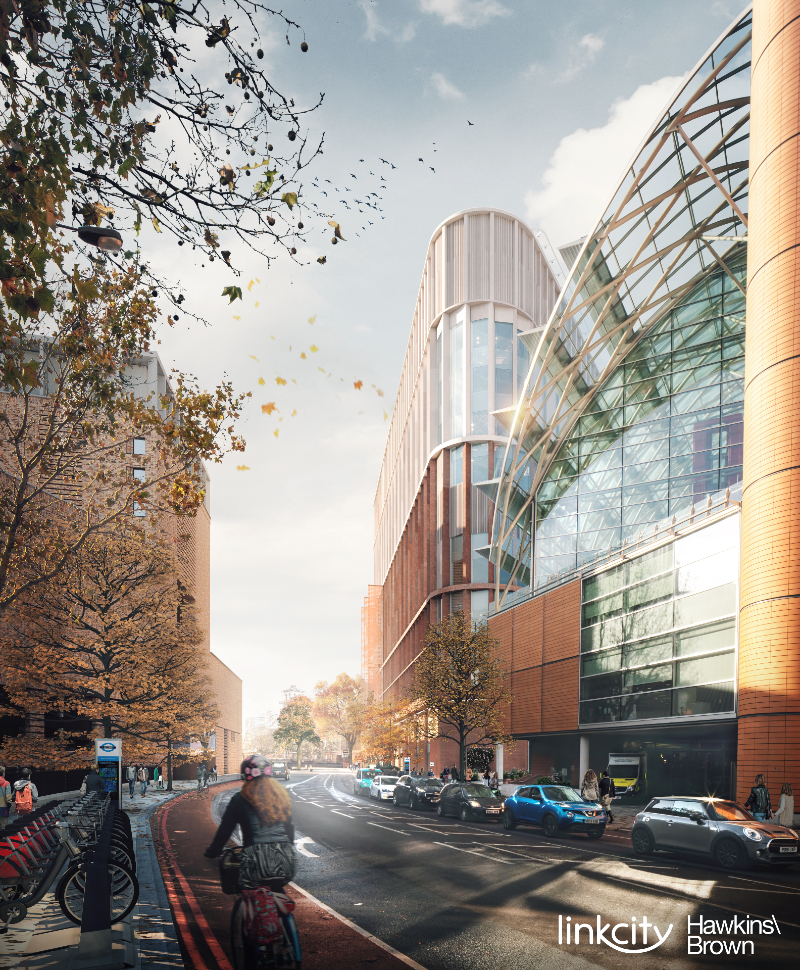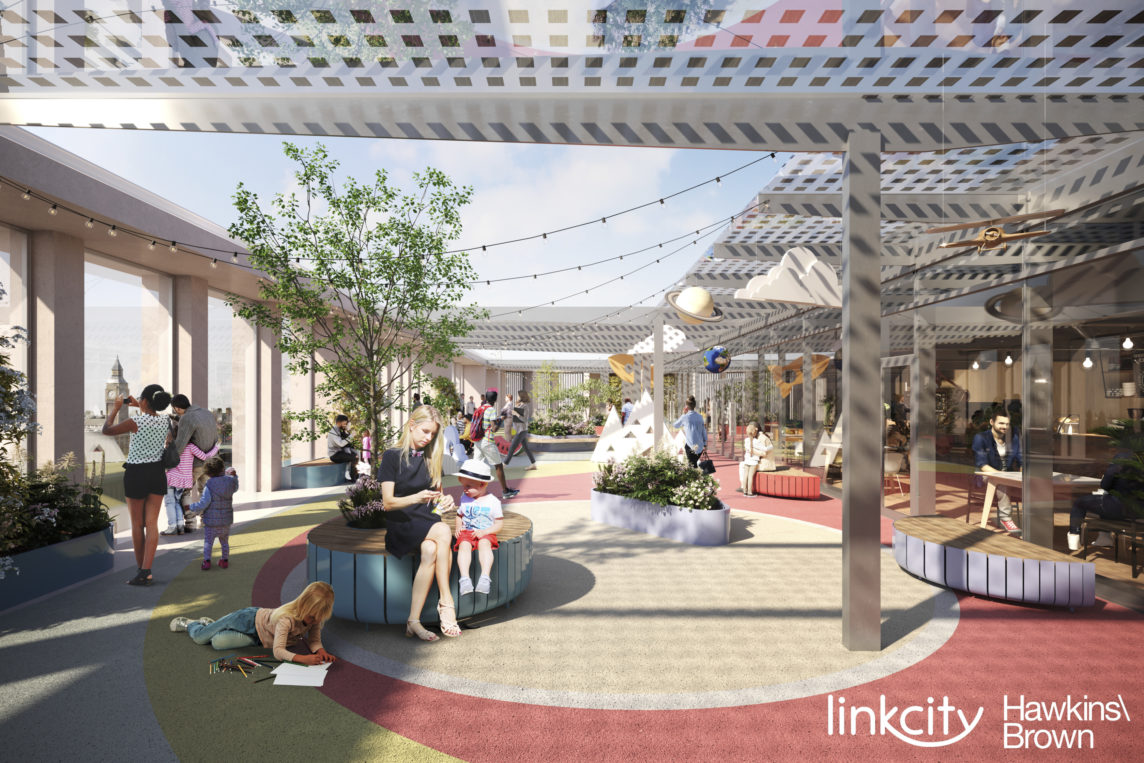
Images show plans for expansion at Evalina London Children's Hospital
Architects have revealed their vision for a major expansion of the Evalina London Children’s Hospital.
Under the plans, a new building will be created on the site of the award-winning facility, which first opened in 2005.
Designed by Hawkins/Brown and Linkcity, the development aims to cut waiting times, consolidate more services in one place, and improve the experience and outcomes for patients.
It is expected to include:
Commenting on the plans a hospital spokesman said: “Since our award-winning children’s hospital opened in 2005, the number of children and young people who come to us has more than doubled, and those with complex needs requiring specialist care continues to grow.
Space to grow
“This means we need more space so we can care for even more children and young people in London and across the South East who need our outstanding care and specialist services.
“We have discussed our plans with families who use hospital, our staff, local organisations and partners, and the local council to make sure our plans and designs reflect their feedback.

How the new building will appear from Westminster Bridge

A new entrance will provide a pubic realm
“And we are designing the new hospital to ensure it gives us the new, flexible space we urgently need and to allow us to care for the growing number of children and young people who need our care now, and in the future.”
Softening the edges
Releasing details of the plans, the architects show the lower levels of the building will reflect the traditional red brick of Lambeth, opening up views into the wider hospital site, and improving the public realm.
Internally, the building connects directly to the original hospital and is designed with adaptable floorplates to accommodate the ever-changing clinical and research needs of a modern hospital.
The new entrance forms an approachable and friendly welcome in a revitalised public realm.
Curved geometry at the corners softens the building’s edges and plays on the relationship with the curved atrium and stair cores of the original facility.
And sheltered roof gardens will frame views out across London.
The project team also includes planning and heritage consultant, Montagu Evans; townscape advisor, Peter Stewart Consultancy; Cascade Communications; B|D Landscape; AECOM; Rambol; transport advisors, Caneparo Associates, and daylight/sunlight specialist, eb7.