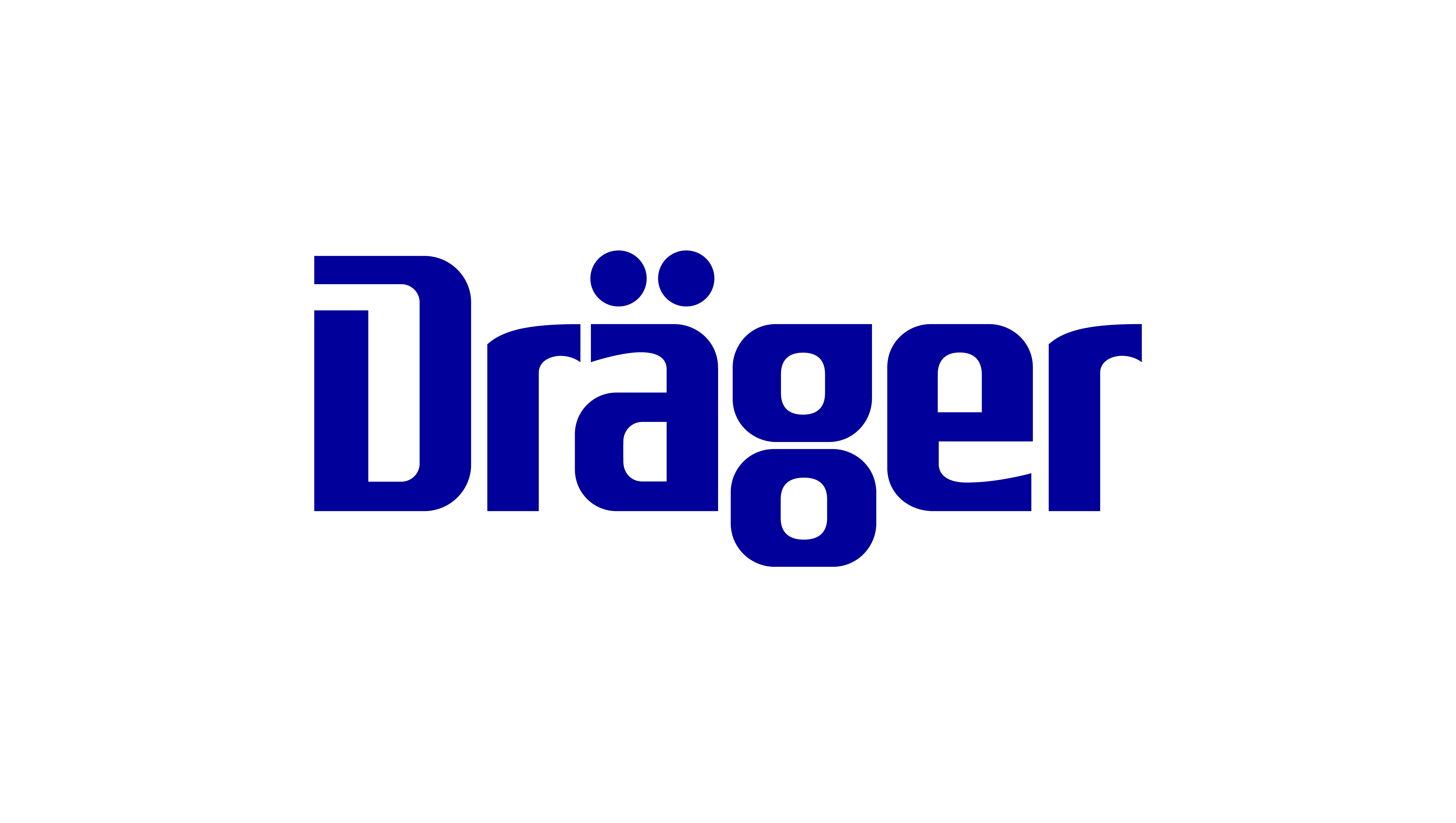The architecture and planning of a hospital is of crucial long-term importance to functionality and successful patient care. It forms the basis for optimal hospital processes and, in turn, minimises the workload of hospital personnel. We have been supporting workplace design in the field of acute medical care for over 50 years and truly understand the challenges clinical teams face. With our expertise in complex processes, we are able to work with customers to develop the right concept – so that we can deliver tailored, flexible and future-proof solutions.


With a broad range of products including; medical pendant solutions, wall supply units, workstation components, surgical lights with HD cameras and examination lights, we ensure workplaces are designed with customised solutions that support all customer needs and clinical specifications.
Creating a healing environment by optimising facility design can influence patient healing rates, decrease the length of hospital stays and impact patient satisfaction. Improving the work environment for healthcare staff may also improve the quality and safety of patient care. Using our state-of-the art Dräger Design Centre, 3D rendering software and expert knowledge of clinical environments, we can work with you to define your needs and determine how we can help with your new workplace planning project to create the ultimate healing environment.
At Draeger we ensure we deliver an ergonomic workplace design where the primary focus is on most important aspect…. the patient.