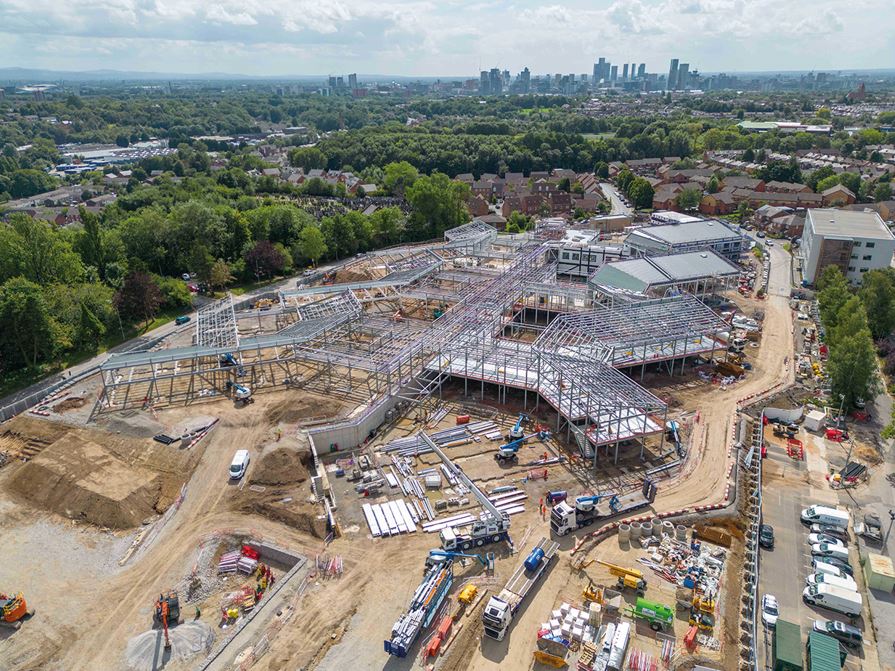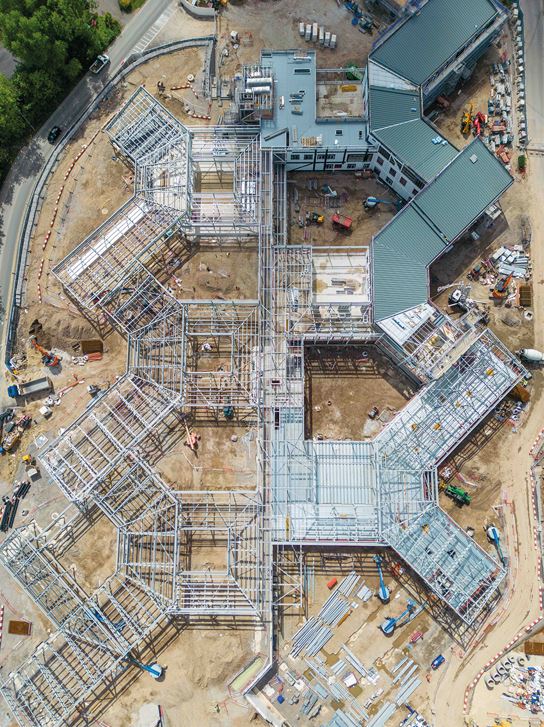
Work on a new adult mental health inpatient unit in Manchester has reached another milestone.
North View is a 150-bedroom specialist unit set to provide much-needed space and modern facilities for adults with mental health needs from across Manchester. Work on the £105m project started in August 2022, with the new unit anticipated to be completed and open in autumn next year. And the steel frame superstructure is now approximately 75% constructed and is due to be completed within the next few weeks. Once open, the unit will help improve the region’s mental health services and ensure service users can access the care they need in an environment designed to enhance and aid therapeutic recovery.
To be operated by Greater Manchester Mental Health NHS Foundation Trust, the building itself is part of a wider vision to improve health and wellbeing for local people over the next 10-15 years. It will replace the Park House mental health unit, which currently serves as the inpatient unit for the area but will be built in an alternative location on the hospital site. This will allow the new development to be fully constructed without disturbing current patients and the day-to-day operation of services. Designed by Gilling Dod Architects, the new building will see significant improvements to the patient experience, with spacious single bedrooms, each with a private en-suite shower room, as well as a variety of indoor activity areas, meeting rooms for family visiting, multiple gardens and spaces for therapeutic artwork, and a café.
North View has also been designed as an all-electric healthcare facility to support the NHS’s goal of becoming net zero, and will utilise heat pump technology to provide heating, cooling, and the generation of hot water. The building will also incorporate energy efficient-materials throughout, and roof-mounted solar power.
