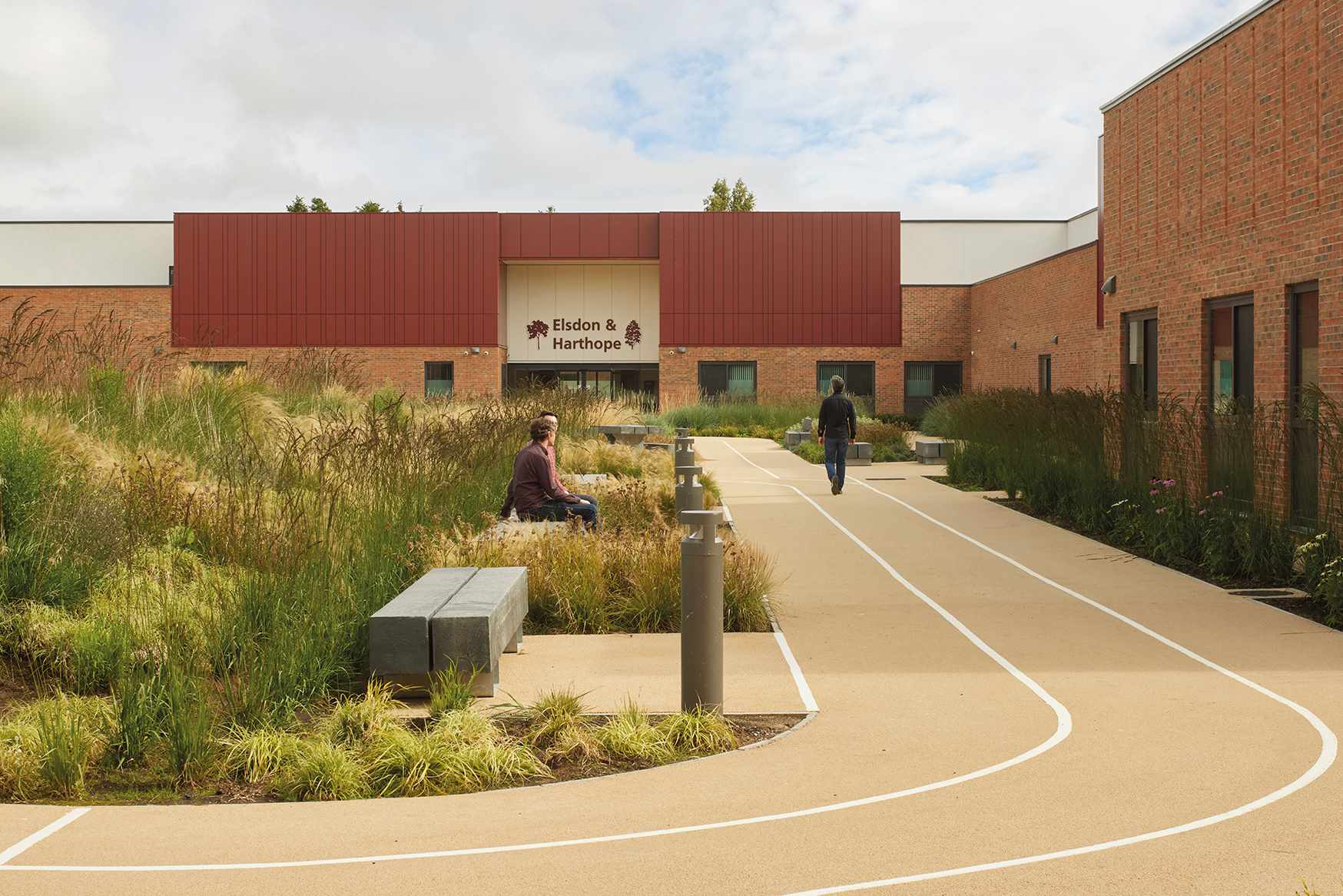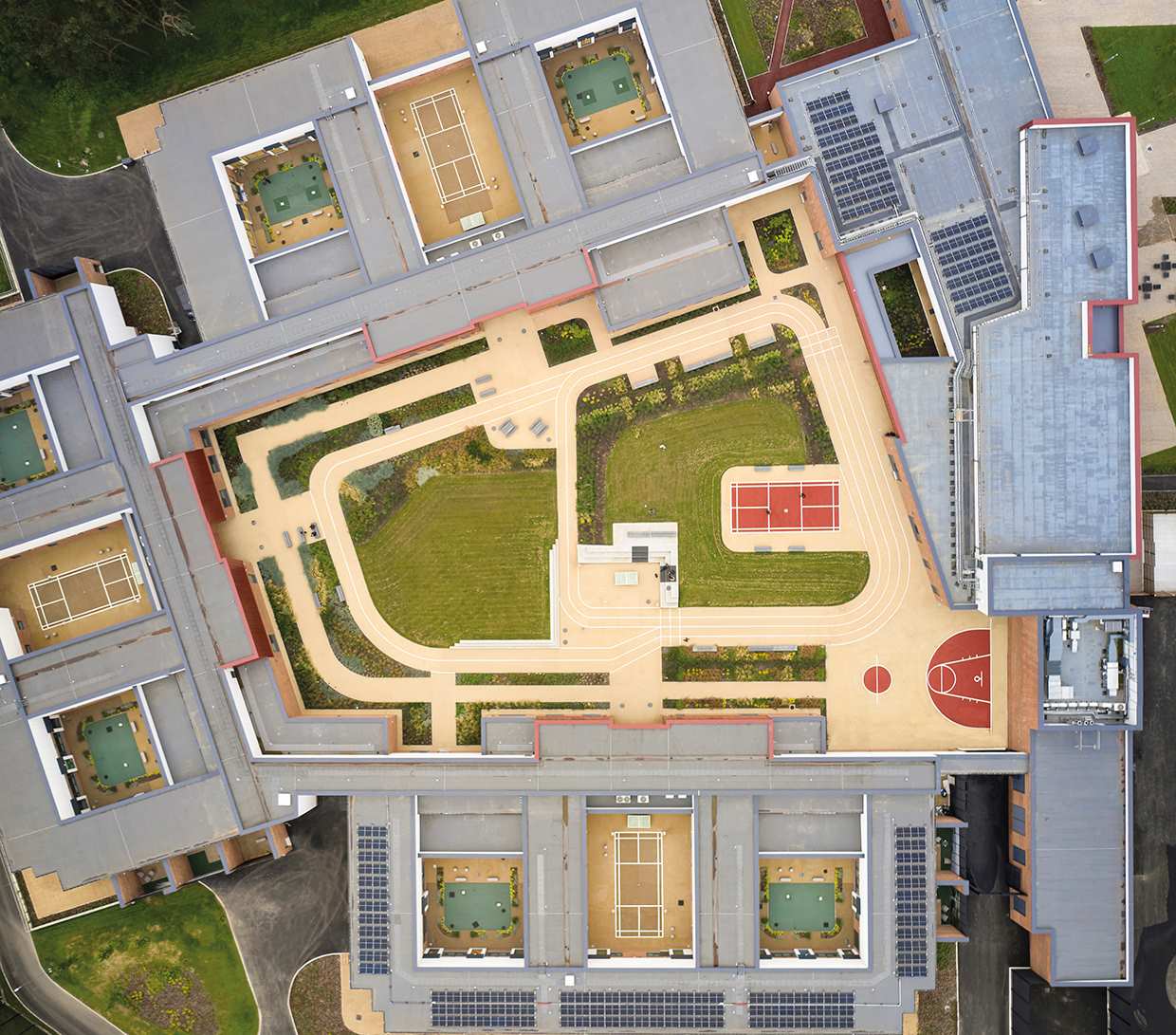
The development of Northumberland, Tyne and Wear NHS Foundation Trust, Sycamore at Northgate Park Hospital has been completed, with the facility now open.
The project was completed in September 2023. Patients moved into the building in late October 2023. Developed around the concept of a ‘village campus’, a new medium secure hospital at the heart of the £60m redevelopment of Northgate Park Hospital, provides a wide variety of indoor and outdoor settings for relaxation and activity, relieving boredom and addressing the risk of challenging behaviours and poor physical health. Designed by Medical Architecture and built by Sir Robert McAlpine for NTW Solutions - Cumbria, Northumberland, Tyne and Wear NHS Foundation Trust, Sycamore at Northgate Park Hospital is vital to the future delivery of modern and effective forensic mental health services in the North East of England. The new facility is the catalyst to allow all secure services across the Trust to be brought together from previously dispersed sites, consolidated in a single, integrated secure centre of excellence.
The entire redevelopment provides a total of 116 male inpatient beds, located in a combination of new and reconfigured existing buildings. The new-build element, named Sycamore, provides inpatient accommodation for 72 male patients with a range of forensic mental health needs, including patients with complex personality disorders and/or learning disabilities. The project, which was delivered through Cohort 1 of the NHS New Hospital Programme, fulfils one of the Trust’s key strategic priorities, forming part of their £72.6m Care Environment Development and Re-provision programme (CEDAR). The existing hospital site is a large open campus, containing a mix of buildings and facilities. Much of the eastern portion, which was earmarked for development, is neighboured by a broad area of mature woodland.
Proposals set out to develop a portion of the land for the new building, with the remaining allocated for housing development. Early feasibility work demonstrated benefits to siting the new hospital where it would be flanked by an aspect of trees on three sides: the natural setting enhancing the therapeutic nature of the accommodation. It is well recognised that in secure mental health inpatient units, boredom leads to challenging behaviours and poor physical health. Therefore, a key driver for the design was to ensure a meaningful day for all patients, promoting recovery through activity. This is achieved in a range of settings that can be accessed autonomously, from bedrooms to living spaces, and sheltered gardens to open courtyards, with opportunities for both structured and unstructured sports and activities.
Paul Yeomans, director at Medical Architecture, said: “It is fantastic to see this important project realised. The technical requirements for forensic mental health buildings, particularly with regards to security, can present challenges to the creation of supportive and recovery-focused environments. However, standing in the thriving central courtyard, it is hard to tell you are in the middle of a forensic hospital. That normalising of the accommodation will have such a positive impact on patient wellbeing.” Mark Gibson, healthcare sector managing director at Sir Robert McAlpine, said: “Working closely with CNTW NHS Foundation Trust and our outstanding team of specialists, we are delighted to have delivered these state-of-the-art mental health facilities. The Sycamore building provides healthcare excellence for the benefits and welfare of patients in the region and their families.”

The existing hospital site is a large open campus, containing a mix of buildings and facilities. Much of the eastern portion, which was earmarked for development, is neighboured by a broad area of mature woodland. Proposals set out to develop a portion of the land for the new building, with the remaining allocated for housing development. Early feasibility work demonstrated benefits to siting the new hospital where it would be flanked by an aspect of trees on three sides: the natural setting enhancing the therapeutic nature of the accommodation.
It is well recognised that in secure mental health inpatient units, boredom leads to challenging behaviours and poor physical health. Therefore, a key driver for the design was to ensure a meaningful day for all patients, promoting recovery through activity. This is achieved in a range of settings that can be accessed autonomously, from bedrooms to living spaces, and sheltered gardens to open courtyards, with opportunities for both structured and unstructured sports and activities.
Paul Yeomans, director at Medical Architecture, said: “It is fantastic to see this important project realised. The technical requirements for forensic mental health buildings, particularly with regards to security, can present challenges to the creation of supportive and recovery-focused environments. However, standing in the thriving central courtyard, it is hard to tell you are in the middle of a forensic hospital. That normalising of the accommodation will have such a positive impact on patient wellbeing.”
Mark Gibson, healthcare sector managing director at Sir Robert McAlpine, said: “Working closely with CNTW NHS Foundation Trust and our outstanding team of specialists, we are delighted to have delivered these state-of-the-art mental health facilities. The Sycamore building provides healthcare excellence for the benefits and welfare of patients in the region and their families.”