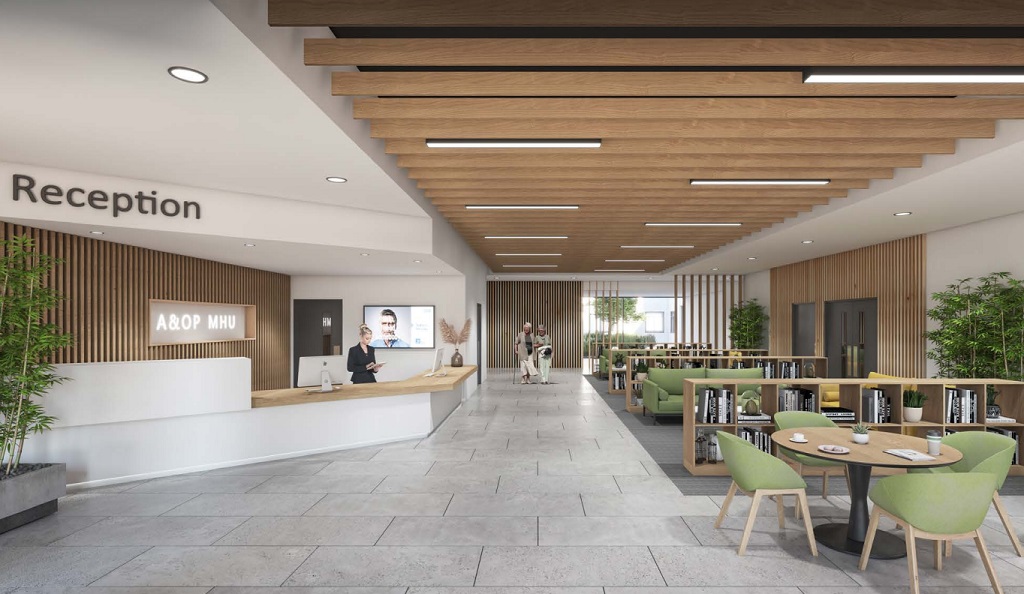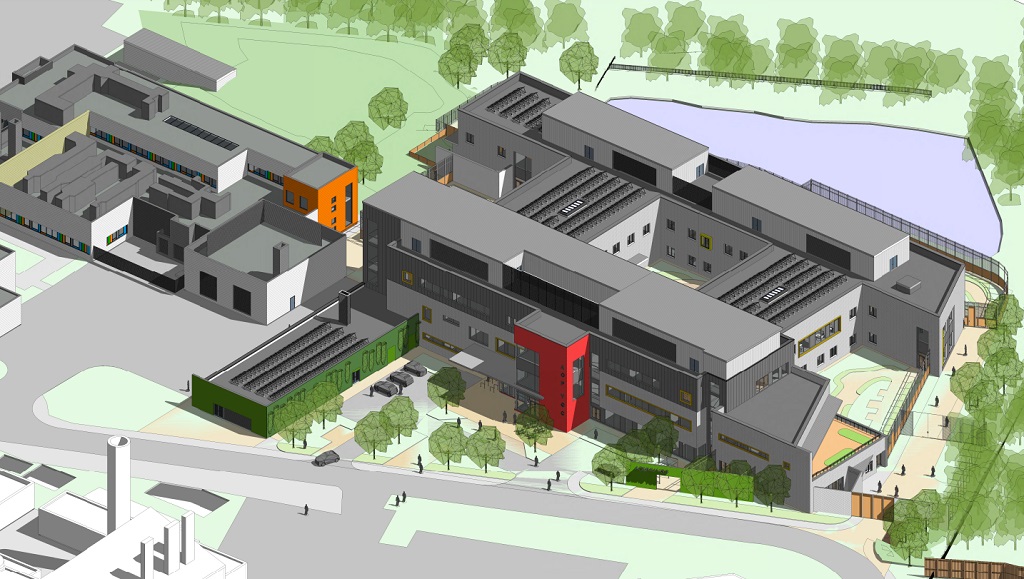
Plans for a world-class inpatient mental health unit and multistorey car park at Glan Clwyd Hospital have gone on display to the public for the first time.
Betsi Cadwaladr University Health Board has unveiled its plans for the new 63-bed unit and multi-storey car park before a full planning application is submitted to Denbighshire County Council later this month.
The new facility, which could cost up to £84.5m, will replace the hospital’s Ablett Unit and the older people’s mental health inpatient facility at Bryn Hesketh, Colwyn Bay. Situated at the rear of the hospital site, it will deliver more beds and significantly improved facilities for both staff and patients. The plans, drawn up by Powell Dobson Architects, include a 14-bed older person’s mental health ward and a 13-bed dementia care assessment unit with ensuite facilities and provision for families and carers to stay overnight.
There will also be two purpose-built 16-bed adult wards complete with destimulation areas, which will provide a safe nursing environment for high acuity patients, preventing the need for transfer to other mental health units. And an assessment suite to enable suitable patients to be moved from the emergency department in a timely manner is included, as is more outdoor and therapeutic space and better staff and family facilities. Subject to approval from Denbighshire County Council’s Planning Committee, the health board, and the Welsh Government, work on site is expected to begin in the summer of 2024, with the building accepting its first patients in 2026. The main contractor for the project is BAM Construction.
