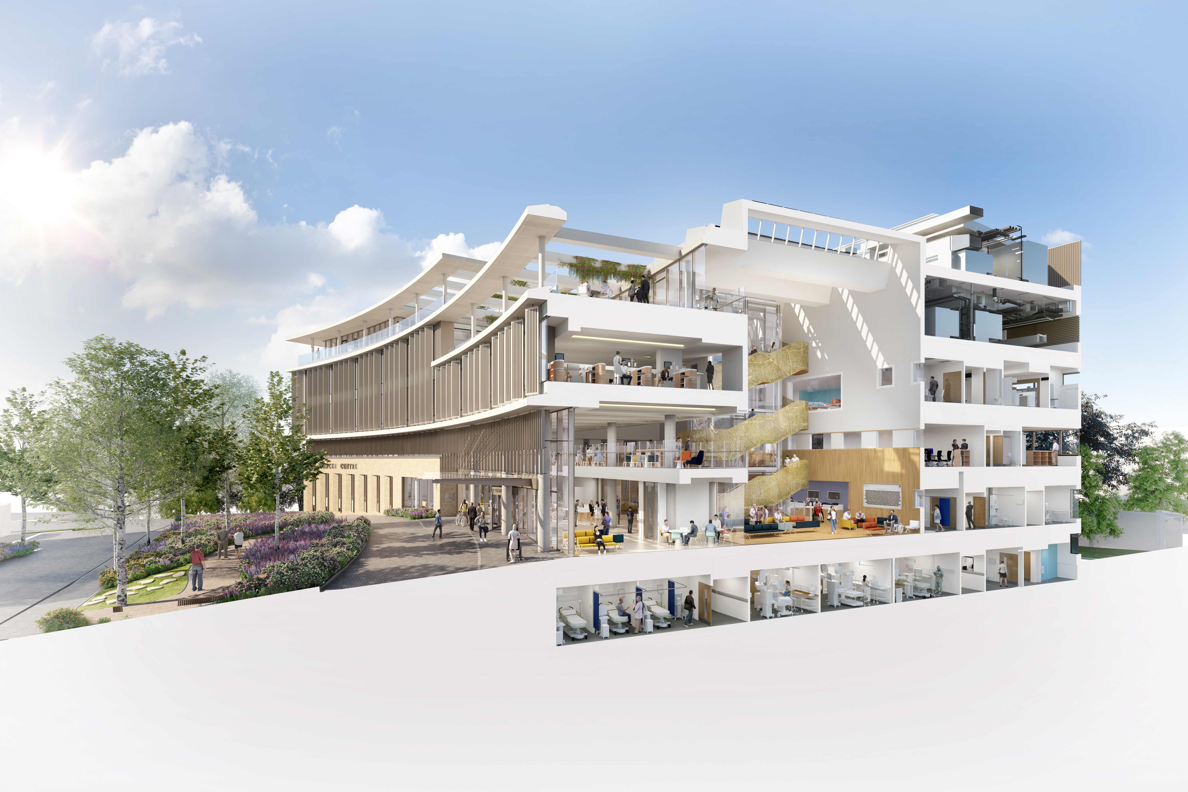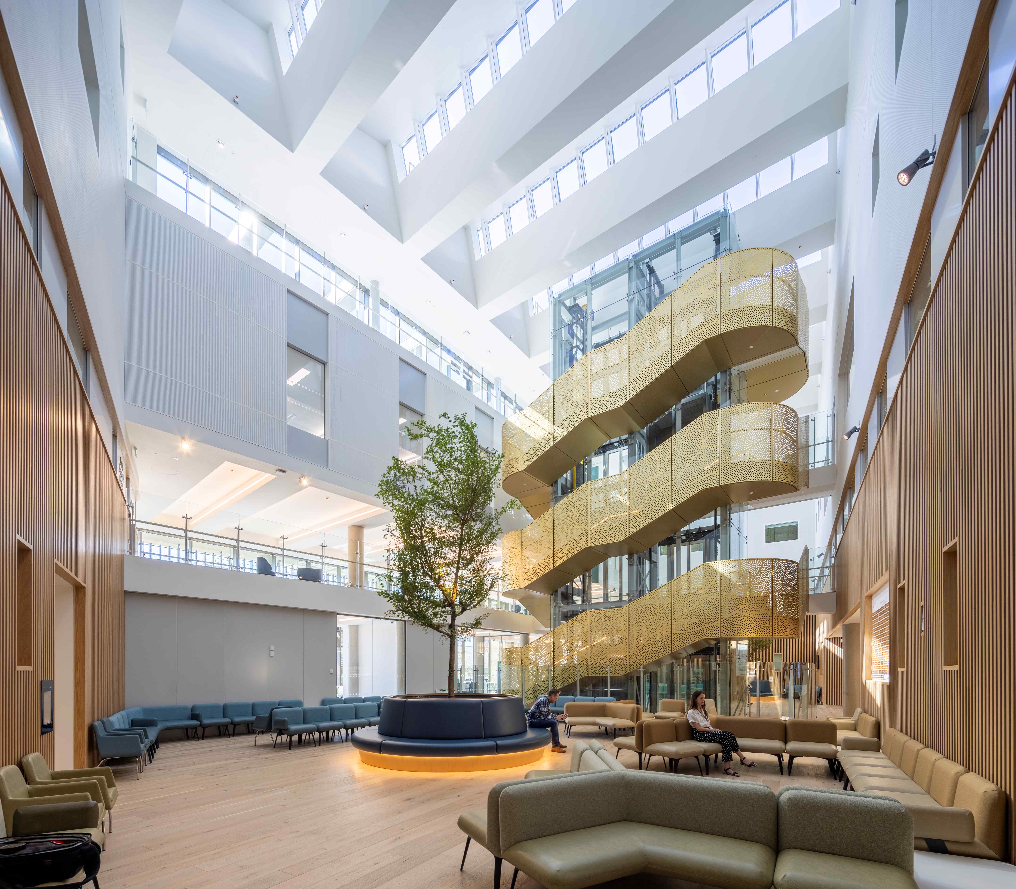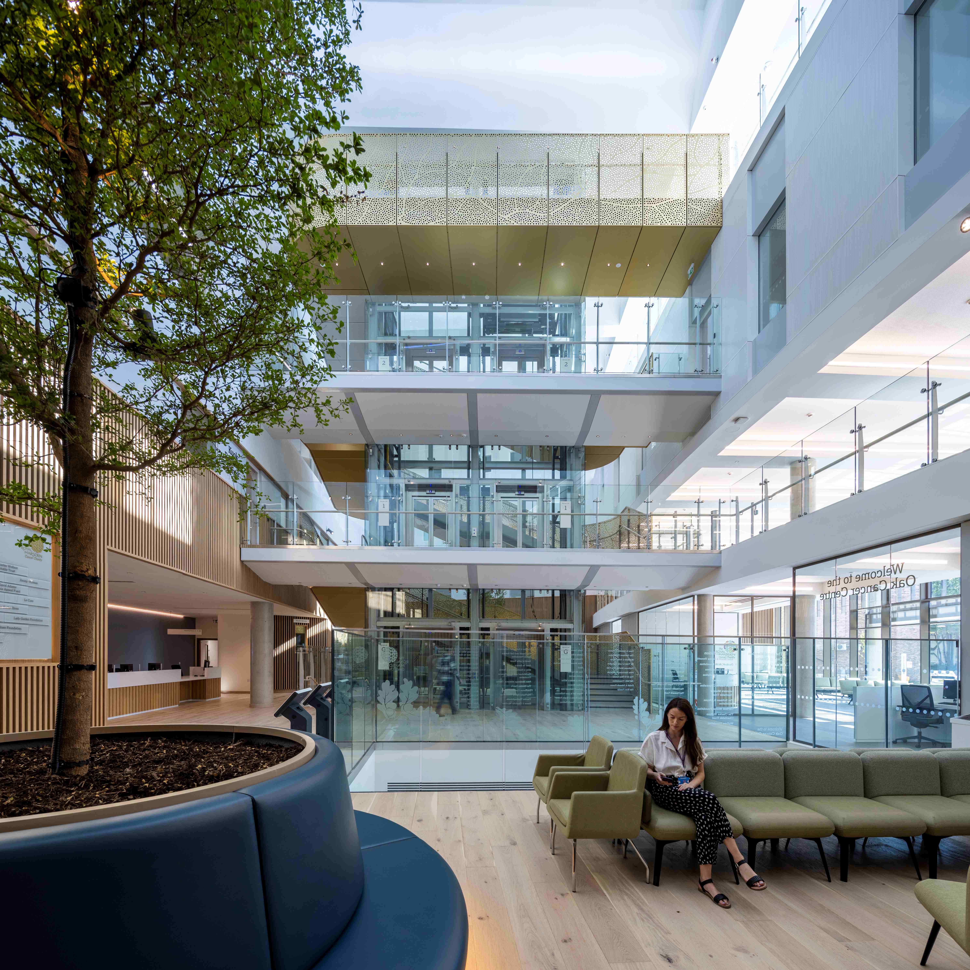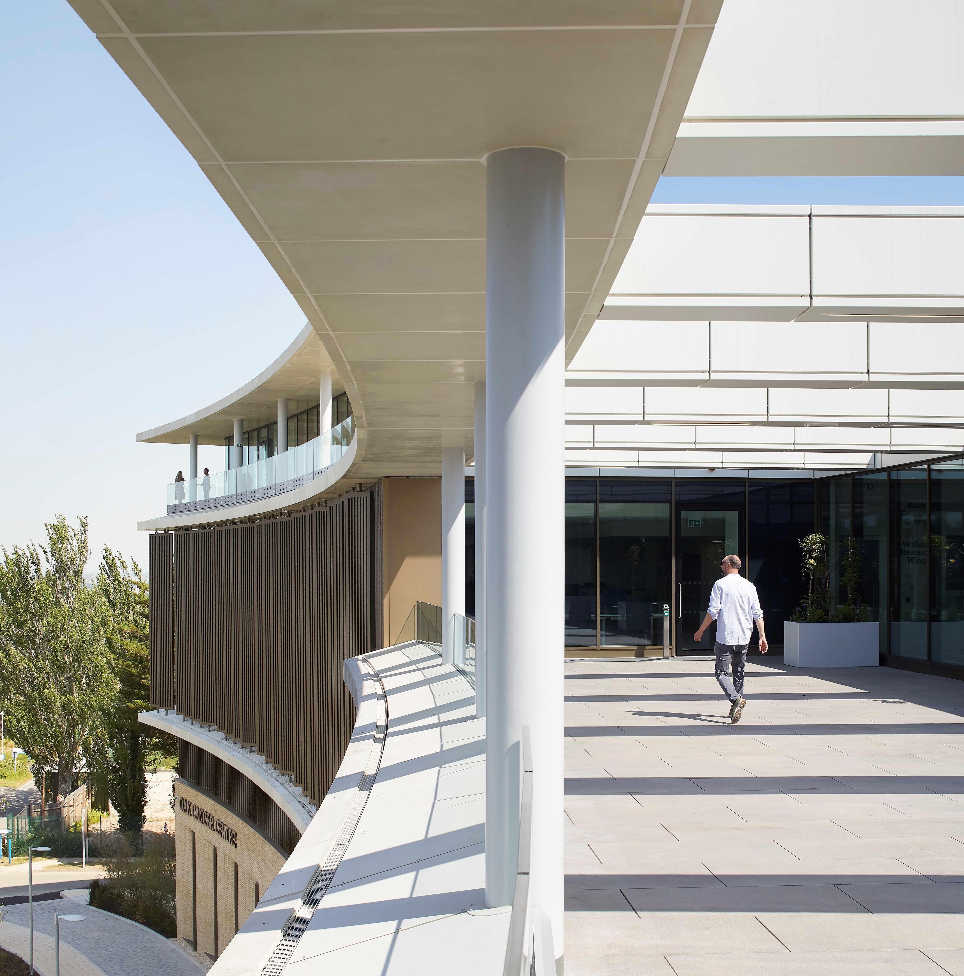
With its innovative patient-centred design, the Oak Cancer Centre in Sutton integrates outpatient care with advanced research facilities. Helen Adkins spoke to the BDP architects behind the project
One year has passed since the inauguration of the Oak Cancer Centre in Sutton, officiated by His Royal Highness (HRH) Prince William, The Prince of Wales. Supported by donors to The Royal Marsden Cancer Charity’s £70 million Oak Cancer Centre appeal, this cutting edge facility promises to accelerate advancements in cancer research and treatment.
With its patient-centred design, the Oak Cancer Centre integrates outpatient care with advanced research facilities. The six-storey, 134,000 sq. ft concrete frame building comprises of outpatient and clinical day-care facilities, and the Charles Wolfson Rapid Diagnostic Centre, as well as dedicated areas for education and training. Wrapped around a newly landscaped garden, the centre incorporates accessible external terraces featuring a striking pergola on the top level. An interior atrium features a perforated, golden, anodised aluminium staircase, wrapped around a glazed lift shaft. Full height glazing and a subtly curved layout ensures ample natural light and visual connectivity throughout the centre, while external vertical fins shield against glare. This design approach creates a welcoming environment that feels expansive yet intimate, promoting a sense of calm and reducing stress. Recognising the critical role of staff satisfaction in healthcare delivery, the design team also focused on enhancing staff amenities as well a patient wellbeing. Previously, staff had a small café corner. Now, they enjoy a dedicated restaurant and private terrace, providing them with a rejuvenating space to recharge between duties. This transformation aims to support staff retention and wellbeing, particularly in the wake of the challenges posed by the COVID-19 pandemic. The Oak Cancer Centre was conceived as a critical upgrade to replace outdated NHS facilities. BDP’s architect director Dominic Hook and project architect Peter Ruffell had a clear goal from the outset. ‘We took over from some of the existing facilities and the old 1960s block which was no longer fit for purpose,’ said Hook. ‘It was classic NHS estate – amazing work being done in not an amazing environment. We needed to create a facility where the quality of patient care was matched by the quality of the physical environment.’
‘The aspiration was to create a positive healthcare experience, where patients feel confident, informed, safe, reassured and cared-for’

CONSULTATION FOR CHEMOTHERAPY
One of the defining architectural characteristics is the geometry of the building, which is orientated around an existing garden that has been developed and landscaped. ‘When we first visited the site, it was the calmest part of the site,’ remembers Ruffell. ‘And that was a light bulb moment – a positive natural asset – so we asked ourselves if we could shape the building around it as a crescent.’ As a result, the chemotherapy suite follows the shape of the building and all 63 bays face the garden. Hook says: ‘Frankly, you're going to go through a pretty grim experience here, so we wanted to try and make that experience as positive as it possibly can be. We tried to avoid the patients overlooking a service yard, for instance.’ Consultation with stakeholders — staff, clinicians, patients and community groups — was integral to refining the centre’s layout and functionality, and the chemotherapy suite was meticulously designed to balance clinical efficiency with patient comfort and privacy. Each bay has a cluster of three seats, mirroring the nursing ratio. This setup allows nurses to respond promptly while providing patients with the option to rest, read or sit back with headphones. Physical dividers between bays offer privacy, but the height is low enough so that people can socialise with each other, should they wish to. If they don’t, they can simply lean back for privacy. Each bay also has dual aspect glazing, so there’s full height glazing across the external perimeter and then glazing back to the main atrium. The feedback that the architects have had so far is that it’s an open, airy and positive space, without feeling overwhelming. Hook stresses that consultation is a significant part of what they do when they work in the hospitals and public sector. ‘We engage widely with staff, nurses, clinicians, users in terms of patients and patient groups, and community groups. We don’t just pay lip service but try to have meaningful engagement to get something out of it,’ he says.
INTEGRATION OF RESEARCH AND PATIENT CARE
Central to the Oak Cancer Centre's functionality is its seamless integration of research and clinical spaces. The research facilities are located on the main level rather than isolating them on a different floor, which helps to promote collaboration between researchers and clinicians, but also ensures that research is woven into the fabric of daily patient care. Another key component is the rapid diagnostic centre, which has a separate entrance for people who may be at the beginning of their journey following a referral. While still connected to the public atrium, this ensures that those who are not actual patients, and potentially suffering from a heightened state of anxiety, will avoid meeting those receiving treatment. Hook explains: ‘So, if you're going through that main entrance, you're already a patient and you’re going there for treatment. Separate entrances for patients and those undergoing diagnostics help alleviate anxiety, ensuring a supportive environment tailored to different needs.’ Using natural materials and forms, the design aims to reconnect people with their surroundings, Ruffell says: ‘The aspiration was to create a positive healthcare experience, where patients feel confident, informed, safe, reassured and cared-for. We sought to create a holistic healing environment by creating visual connectivity between external and internal spaces, separate and defined routes of travel, intuitive wayfinding and a consistent palette of materials and colours.’
SUSTAINABILITY, BIODIVERSITY AND ATMOSPHERE
Environmental sustainability was a fundamental principle guiding the design and construction. The sawtooth roof, fitted with solar panels on the south facing side, harnesses renewable energy while minimising heat gain. Integrated bird and bat boxes in the external walls contribute to local biodiversity, enriching the ecological footprint of the centre. As healthcare architecture evolves, the Oak Cancer Centre stands as a testament to the transformative power of thoughtful design, where every element - from spatial planning to sustainability initiatives - contributes to a holistic healing environment. Through ongoing feedback and adaptation, the Oak Cancer Centre continues to evolve, ensuring that its design remains responsive to the needs of patients, staff and the broader community.



Hook says: ‘Cancer centres are where some of life’s most stressful moments happen, so throughout the design process, we wanted to ensure patients would receive treatment in the best possible environments. ‘Every part of the architecture here is considered so that anxious patients are not further stressed by being disorientated or struggling to find their way around. The building occupants will be able to enjoy great views, peace and quiet while receiving chemotherapy. A legible and accessible design means those attending the new outpatients department will be able to undergo blood tests, see their consultant and collect a prescription, all on the same floor. ‘I have no doubt that this building will improve the lives of the patients who use it. In our small part, we have provided a place that can bring support and comfort to people who need it.’
‘I have no doubt that this building will improve the lives of the patients who use it. In our small part, we have provided a place that can bring support and comfort to people who need it’