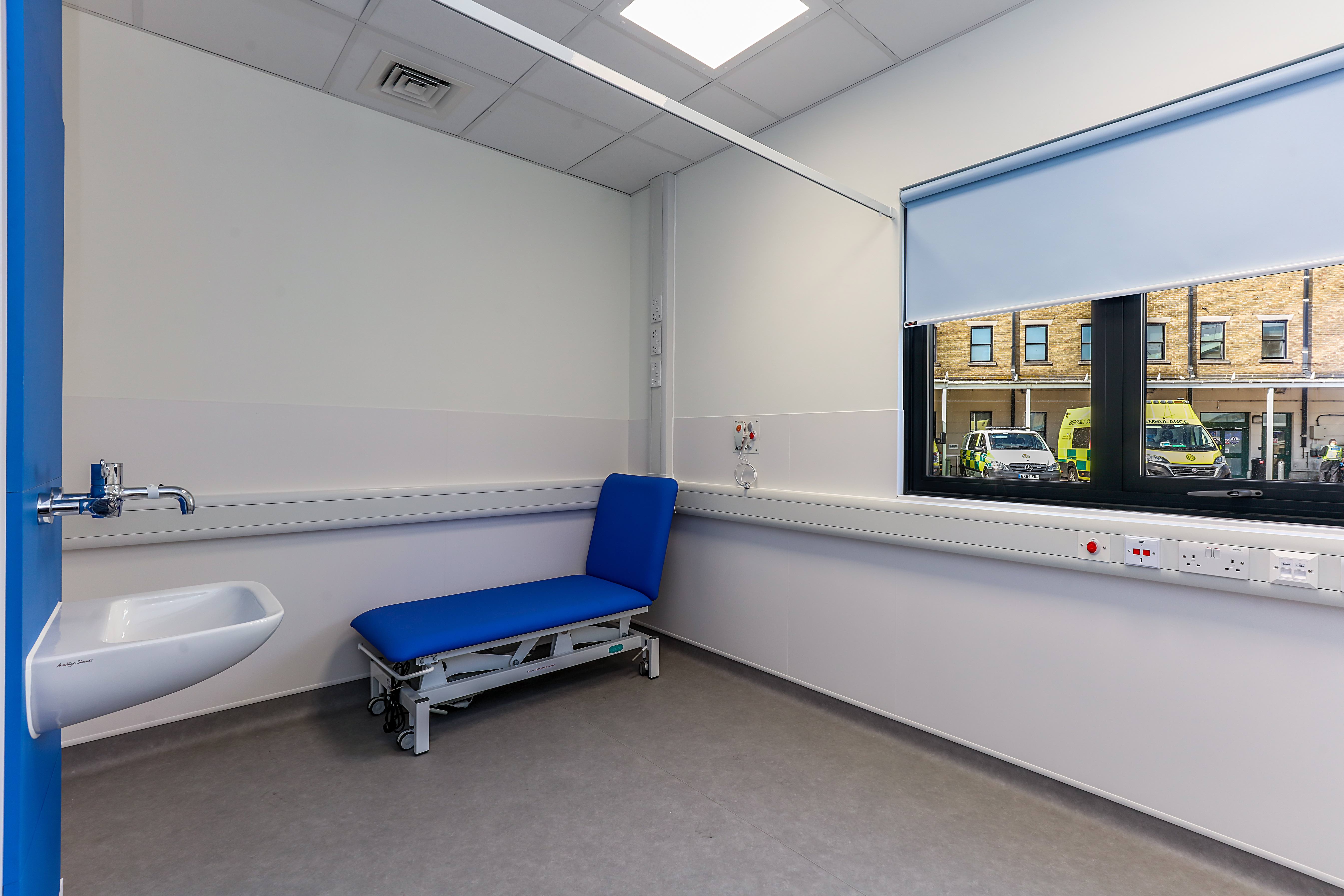Modular extension will help meet high level of demand for emergency care

Work has been completed on an extension to the accident and emergency department at the Royal Sussex County Hospital in Brighton.
A new two-storey modular extension provides an urgent treatment centre linked to the existing A&E facilities and providing a key resource in managing the high levels of demand for emergency services at the hospital.
The £2.85m project was procured via SCAPE, one of the UK’s leading public procurement authorities, and was delivered by Willmott Dixon Interiors on behalf of Brighton & Sussex University Hospital NHS Trust.
The project team also included Noviun Architects, Campbell Reith Consulting Engineers, Van Zyl and de Villiers, and Ward Williams Associates.
The building contains five ground-floor treatment rooms, a new reception waiting room, accessible toilets, and a utility room.
There are offices and a training/simulation suite on the first floor, a comms room, additional toilets, and multifunctional space for hot desking and small meetings.
Graham Shaw, managing director at Willmott Dixon Interiors, said: “Modular construction is enabling us to deliver a faster and more-efficient build, which minimises disruption for NHS staff.
“The new building will supplement the hospital’s existing A&E facilities, providing access to urgent treatment and additional clinical space, as well as supporting a better patient flow through all parts of the department.”
James Millar, deputy director of capital development and property at University Hospitals Sussex NHS Foundation Trust, added: “This is a really-positive development that will ease pressure on the hospital, leaving other departments free to treat the most-serious cases.
“Thanks to careful planning and partnership working, the A&E Department remained fully operational during the building works and we look forward to patients experiencing the improved environment that this new facility can offer.”