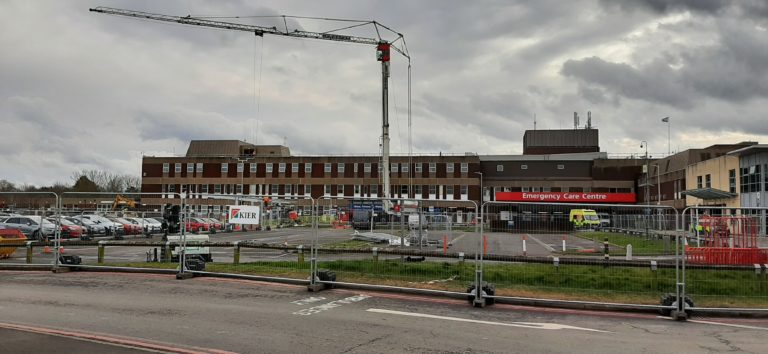Second approval for Northern Lincolnshire and Goole NHS Foundation Trust's emergency services shake-up

Northern Lincolnshire and Goole NHS Foundation Trust has been awarded planning permission for a new emergency department at Diana, Princess of Wales Hospital.
North East Lincolnshire Council’s development control committee approved the project, designed by P+HS Architects, in the same week the panel also gave the thumbs-up to a similar scheme at Scunthorpe General Hospital.
The developments on both sites will include new accident and emergency departments complemented by bespoke acute assessment units (AAU).
These new AAUs will be staffed by specialists in a range of conditions and illnesses, enabling patients to be seen and treated more quickly, often without the need to be admitted onto a ward.
Modern facilities
The main priority is to give patients the best-possible care and provide staff with the space, equipment and facilities they need to do that.
Features of the new department will include:
Director of Estates and dacilities, Jug Johal, the senior responsible officer, said: “I’m delighted we have now got over this final hurdle in the planning stages of the programme and work can start in earnest to bring these new facilities online.
Getting it right
“Our number one priority is to give patients the best-possible care and these works will give us the space, equipment and facilities we need to do that, as well as reducing waiting times in A&E and making faster diagnosis by directing patients to specialist clinicians more quickly.
“This is hugely important to us and, to ensure we get this right, we have worked closely with clinical colleagues throughout the design process.”
As part of the Grimsby project, a new single-storey decked public car parking area will also be constructed on the site.
Sitting directly in front of the main entrance to the hospital, the car park will have 122 spaces available on the ground floor and 112 on the upper floor.
Johal said: “The new decked public parking area will not only mean that no parking provision is lost as a result of the improvement works we’re carrying out at our Grimsby site, but that we can offer modern, sustainable facilities such as charging points for electric vehicles.
“When the works have been completed, there will be 33 additional parking spaces available on the site.”