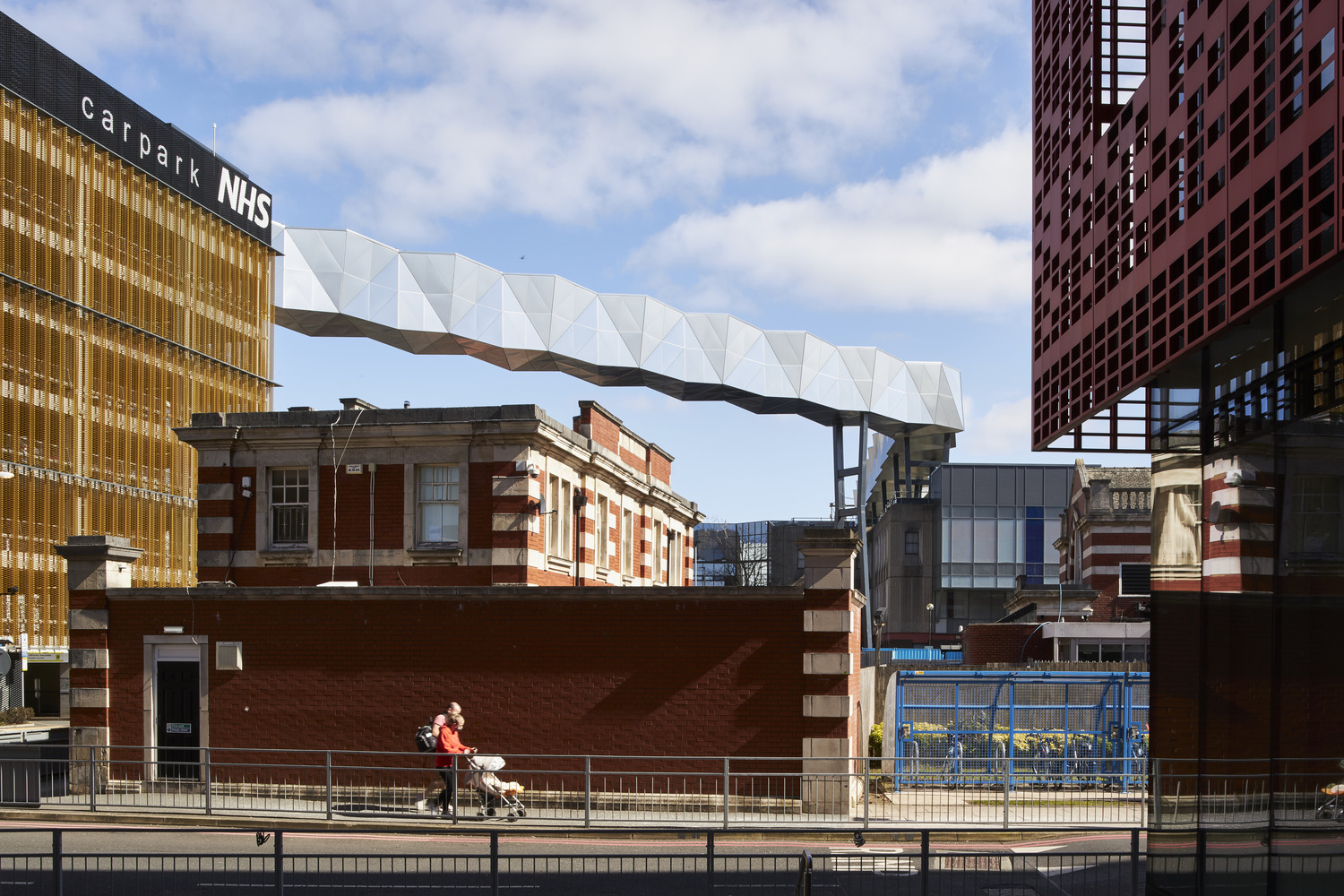Eye-catching new development will boost emergency care

The eye-catching link bridge, designed by Sheppard Robson, is suspended 18m above street level and links a newly-opened rooftop helipad at the Grafton Street car park with emergency care facilities at Manchester Royal Infirmary (MRI) and the Royal Manchester Children’s Hospital.
Developed in partnership with Bruntwood for Manchester University Hospitals NHS Foundation Trust, the 130m-long bridge will boost accident and emergency treatment by enabling critically-ill or injured patients to be transported by helicopter directly to the city centre hospitals from around the region.
Saving time
This includes transport to the emergency departments at the Manchester Royal Infirmary and Royal Manchester Children’s Hospital (RMCH), which are located next to the link bridge.
Prior to its installation, patients were flown to a secondary landing site in Platt Fields Park. They were then transferred by road ambulance to the hospital, adding critical time to a situation where every second is vital.
Not only will this fundamental new connection save time; but it will also save patients from any additional trauma of a prolonged and uncomfortable journey.
Annually, it is estimated that the new helicopter landing site will cater for more than 300.
Choice of materials
The link bridge’s longest span reaches 40m in length and is clad in stainless steel panels.
The choice of material, and varied architectural form, will allow the bridge to integrate into the skyline and become animated as light conditions change during the day.
The final design is a result of 13 routes that were tested during the feasibility stage of the project, with the design team negotiating a very-challenging site that included:
Alex Solk, partner at Sheppard Robson, said: “We and the trust wanted the design to signify the importance of this life-saving addition to MFT’s Oxford Road Campus, hence its striking geometric form.
“The choice of iridescent, shimmering cladding only serves to heighten this.”