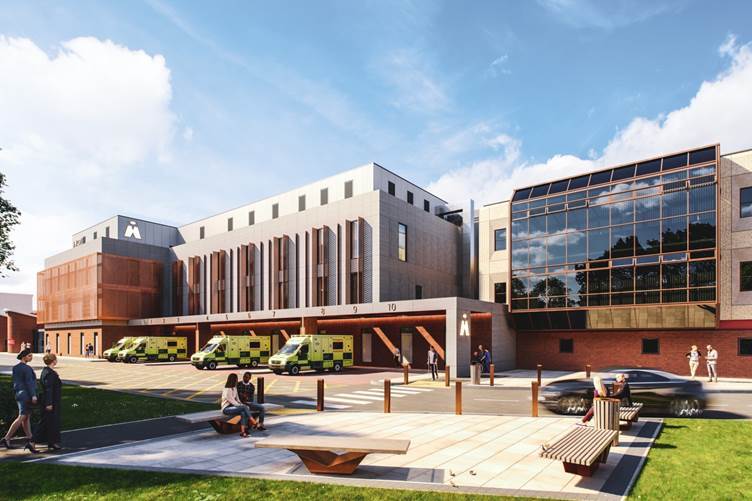Planning permission granted for new emergency department at Manchester Royal Infirmary

Planners have given the green light for a new emergency department at Manchester Royal Infirmary.
Councillors at Manchester City Council have given planning permission for the ambitious new development, which aims to modernise facilities, originally developed in the 1980s.
Work will include increasing capacity and creating a more-streamlined layout.
The £40m renovation will also boost the capabilities of the MRI, which is a major trauma centre for Greater Manchester and part of Manchester University NHS Foundation Trust (MFT).
And the number of resuscitation beds will increase from six to 10, while the number of majors cubicles will be expanded from 16 to 27.
Plans also include the creation of six new operating theatres.
Supporting communities
The development will be constructed by Integrated Health Projects (IHP), an established joint venture between VINCI Construction UK and Sir Robert McAlpine, with work expected to start on site later in the year.
Vanessa Gardener, hospital chief executive, said: “Manchester is a rapidly-developing city, with a much-larger population and different health requirements to the 1980s when our current emergency department was first built.
“These exciting plans lay out our vision for a new and improved department that will best support the needs of Manchester and beyond, now and in decades to come, for the communities we serve and our staff who work in this department.
A modern approach
“The new operating theatres will likewise enable us to modernise our surgical facilities and support our growing role as regional centre for emergency, major trauma, vascular, head and neck cancer, liver, transplant and other specialist surgery.
“With Manchester City Council’s approval, we look forward to carrying out the delicate and carefully planned work to make this concept a reality, while continuing to deliver high standards of care for our patients throughout the construction process.”
Julia Bridgewater, chief operating officeradds: “This major transformation project will mean patients presenting at the MRI ED can be seen by the right people and receive the right treatment quicker in a much-improved patient environment.”