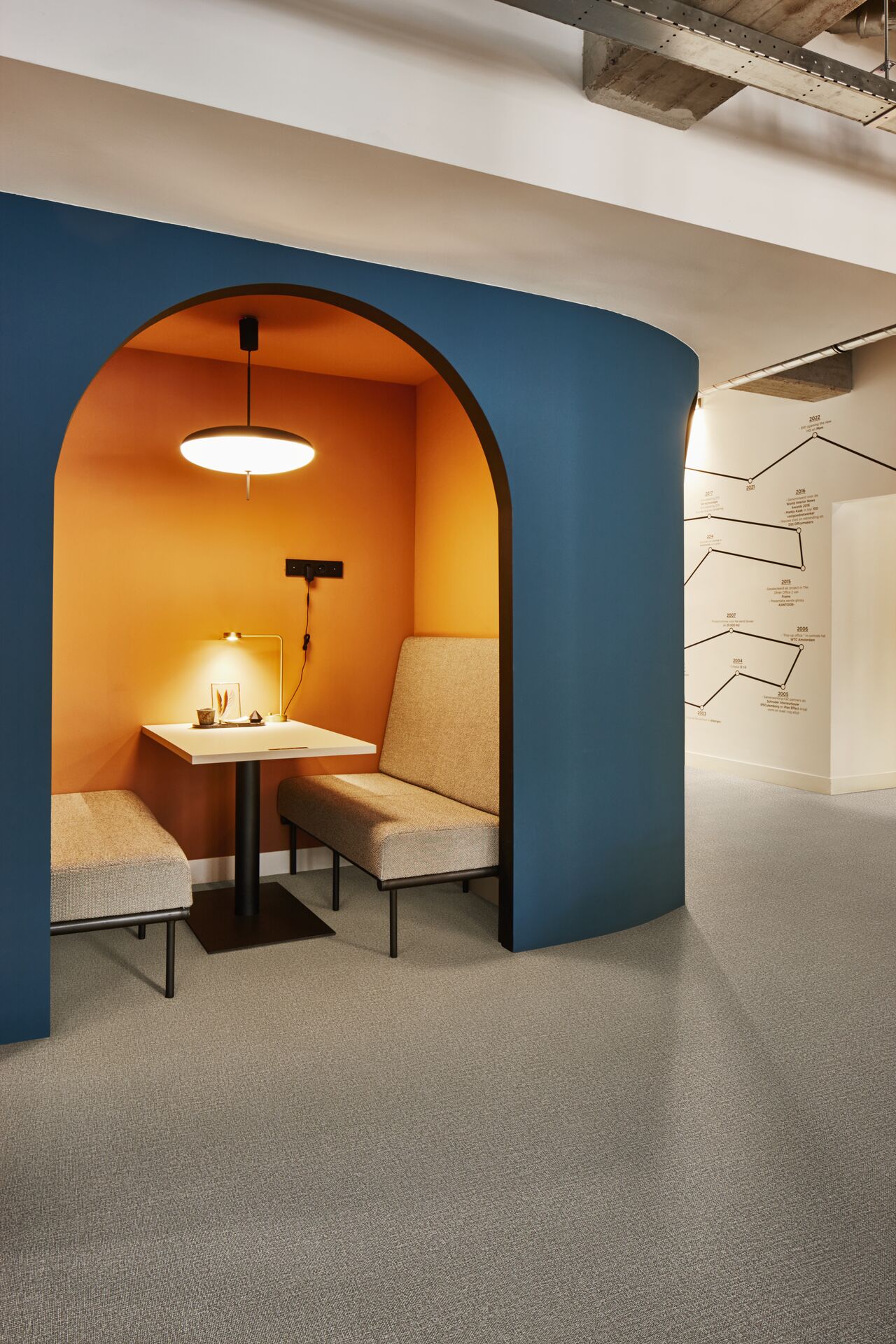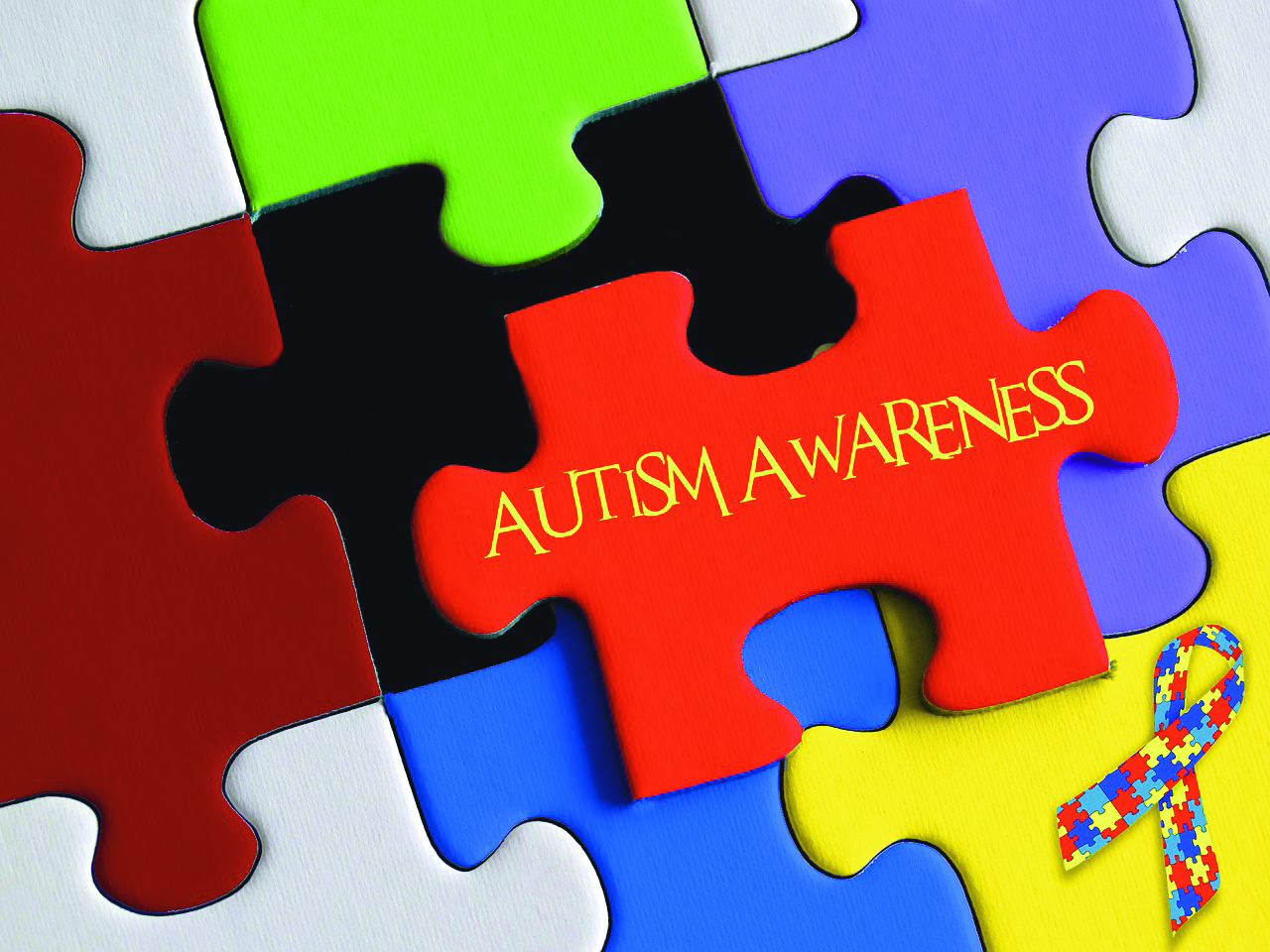This article looks at how the design of health and care buildings impacts on people with autism and how supportive design can improve wellbeing and reduce negative behaviours
We hope that through a wider understanding of neurodiversity, manufactures of interior finishes and products will be able to develop solutions to help drive the creation of inclusive spaces
According to the National Autistic Society there are around 700,000 people on the autistic spectrum in the UK – that’s more than 1% of the overall population.
And many of these people have difficulty processing sensory information from their surrounding environment, which means that buildings can have a profound effect on how they feel, and how they respond to others.
ga architects is a practice specialising in the design of environments for people with autism spectrum disorder (ASD), creating a number of flagship schemes across the country.
And it recommends a number of key design principles:
A good layout – no corridors; circulation spaces with areas for socialising or sitting alone; simple wayfinding; and curved walls
Interior design – choose low-arousal interiors with no complicated or fussy patterns and avoid colours such as red and orange and highly-reflective surfaces
Acoustics – a sense of calm is essential as noise will result in anxiety, so consider using materials with good acoustic properties
Health and safety – there must be good light and ventilation; reduced glare through the use of integral blinds; secure windows with restricted opening; and jumping and running opportunities should be reduced
Lighting – Avoid harsh and flickering fluorescent lighting and choose lighting with an indirect source where possible. Dimming controls will also help to change the mood and offer choice of lighting intensity
Heating – Eliminate radiators, instead opting for underfloor or ceiling heating, and provide an even and controllable system which can be altered between zones
Personal space – Adequate personal space will reduce anxiety, so avoid crowded spaces with no chance to ‘escape’
Supervision – Individuals are more content when they are free to express themselves without being under constant supervision
To help embed some of these evidence-based design principles more widely into the creation of public spaces, in October last year the national standards body, BSI, published PAS 6463 Design for the mind – Neurodiversity and the built environment – Guide.
Filling a gap
The standard applies to buildings and external spaces for public and commercial use, as well as residential accommodation for independent or supported living.
Scott Steedman, director general of standards at BSI, explains:
“Everyone deserves to experience the built environment in a way that supports their general wellbeing and generates better health outcomes.
“The new guidance fills a gap in design practice by addressing the needs of people whose minds process information and experiences differently, extending the benefit of inclusive design to a new and important community.”
The document was formulated in conjunction with suppliers and organisations including Forbo Flooring Systems, Buro Happold, the BBC, and Transport for London.
Jean Hewitt, a senior member of the inclusive design team at Buro Happold, and technical author of the PAS, said: “In addition to designing places to accommodate our diversity in form, size, and physical ability, there is also a profound need to design for neurological difference.
Comfortable for all
“My learning throughout the process of developing this PAS leads me to believe that at least 30% of the population are negatively impacted by elements that could so easily be adjusted or eliminated during design, procurement, and management without any cost implications.
“This PAS is an opportunity to ask everyone involved in the built environment to carefully consider the neurological diversity of humans, rather than just meeting basic regulatory demands.”
Takeaway points from the research for architects and interior designers working on environments for people with autism include a focus on air quality.
The report states: “Hyper sensitivity to odour and temperature is common in autistic people, so it is important to limit the use of construction materials and fixtures and finishes containing toxins or emitting volatile organic compounds (VOCs) and semi-volatile compounds (SVOCs).
“Periodic ventilation is also important, as is regular cleaning of carpets and the selection of fragrance-free products.”
Noise reduction
On the issue of noise, it recommends that spaces are reviewed by an acoustics specialist to highlight areas that cause challenges for users, and those areas which require focus or concentration should have enhanced acoustic protection.
Acoustic zoning should also be used to enable people to make a gradual transition from the quietest to the noisiest spaces within a building.
As one of the most-extensive surfaces in any building, choice of flooring is a particularly-important consideration.
And Forbo Flooring Systems’ involvement in the creation of the new standard comes five years after the company partnered with the Dementia Services Development Centre (DSDC) at the University of Stirling to increase its knowledge on how to create inclusive spaces and develop a portfolio of flooring solutions suitable for dementia-friendly care environments.

Take to the floor
Expanding this to target people with neurodivergent disorders is the next step in its efforts to support design teams.
Karen Wilding, marketing communications manager at Forbo Flooring Systems, said: “As one of the biggest surfaces in any building, the choice of flooring is a key consideration – particularly when designing environments for neurodivergent people, who may experience sensory hypersensitivity.
“Research conducted by the Caudwell International Children’s Centre (CICC), for example, found that when it came to designing spaces for autistic children, colours and patterns could be a significant source of overstimulation and even anxiety.
“What’s more, overtly-patterned floors can be distracting to walk over and can lead to fixation or even confusion.”
She added: “For people with sensory information processing differences, it is important to keep patterns simple and restrained. However, there is also evidence of underwhelming environment causing issues, so a careful balance should be considered.
“A sudden change in colour, visual contrast, and material can become a barrier to some people; so subtle, non-repeating patterns can be crucial in helping users interpret and understand the environment.
Inclusive design
“On the other hand, a carefully-considered variation in flooring can enable people to differentiate between individual spaces and identify the direction of travel without introducing a change that may be perceived as a barrier or level change.
“We hope that through the means of guidance such as the new PAS, and a wider understanding of neurodiversity as a whole, manufactures of interior finishes and products will be able to develop solutions to help drive the creation of inclusive spaces.”
Another company at the forefront of designing for people with autism and other sensory conditions in Danfloor.
Its marketing manager, Catherine Helliker, said: “The key to successful designing for those living with autism seems to revolve around the idea of the sensory environment.
“However, as autism is a spectrum disorder – where those with autism experience a wide variation in the type and severity of symptoms – autism-friendly design requires a conceptual framework, rather than a list of hard and fast rules.
“By understanding what triggers sensory overloads, it is possible to use the physical environment to help calm an individual.”
Consider carpet
While hard flooring materials are often specified for health and care environments; carpet should be considered, particularly for autism units, she adds.
“Acoustics has been acknowledged as one of the most-influential features of the sensory environment upon autistic behaviour,” she said.
“Carpet is naturally an outstanding sound-absorptive material; no other acoustical material performs the dual role of a floor covering and a versatile acoustical aid and a commercial-grade carpet can absorb airborne noise as efficiently as many specialised acoustical materials.”
And the carpet industry has reformulated carpets over recent years to reduce VOC emissions, as recommended by the BSI PAS.
Carpets now contain exceptionally-low levels of VOCs due to the manufacturing process where they are effectively baked in a finishing oven at 150-170 degrees. This drives off most of the volatile chemicals, including solvents in adhesives and raw material, leaving a product with a low remaining VOC content.
Helliker said: “To design a building that is sympathetic to those on the autistic spectrum – that will withstand challenging behaviours, be easy to clean, yet have a welcoming feel – is a difficult brief to achieve.
“A carpet which is specifically manufactured for such an environment will need to have many innovative product features and be able to withstand the demands of the environment.
Durable and calming
“Carpets, which are inclusive for those on the spectrum, must be compatible with underfloor heating, to minimise the risks associated with using wall heaters. They should also be adhered straight to the floor with adhesive, mitigating the need to use sharp grippers and underlay, which could become exposed over time and cause a safety issue.
“Consideration must also be given to the yarn used to construct the carpets as they must be easy to clean and include soil and stain-repellent properties.
“An antimicrobial yarn treatment will also help with potential odour issues and infection prevention and control.
“Finally, carpets with an impervious membrane are beneficial as this special layer stops any liquid spills reaching the floor underneath and will help with children and adults who experience incontinence or frequently spill drinks.
“The carpets must be durable so they can withstand challenging behaviour and heavy commercial cleaning. But, at the same time, they must be soft to ease the impact of falls or challenging self-soothing behaviour where injuries may occur.
“Where possible it would also be advisable to have no visible joins to avoid any damage caused by those with an occasional tendency to pick at things.”
Stakeholder engagement
To decide on the best approach, involving stakeholders in design briefs is critical.
At Leeds Teaching Hospitals NHS Trust, 500 people have been engaged as part of a learning disability and autism consultation, seeking views on what should be included in the new home for Leeds Children’s Hospital and the new adults hospital planned to be built at the Leeds General Infirmary (LGI) site.
Mike Bacon, programme director, said: “Ensuring the two new hospitals can meet the needs and aspirations of the diverse communities that the trust serves is absolutely critical.
“The engagement with our learning disability and autism community has helped us to gain further invaluable feedback surrounding external and interior design directly from those who use our hospitals and we look forward to reviewing all the comments to help us shape the future of our new hospitals.”
A popular request from the stakeholder sessions was for more green space, uplifting artwork, as well as bringing nature indoors, lots of seating options both outside and inside the buildings, an activity wall, and a water feature.
Alison Conyers, lead professional from the learning disability and autism team, said: “People with autism are more likely to attend acute hospitals and many do find the nature of the hospital environment challenging.
“It’s been fantastic to hear some of the brilliant ideas from people with autism, and their own personal experiences of hospital care will be used to create a better environment for everyone.”

