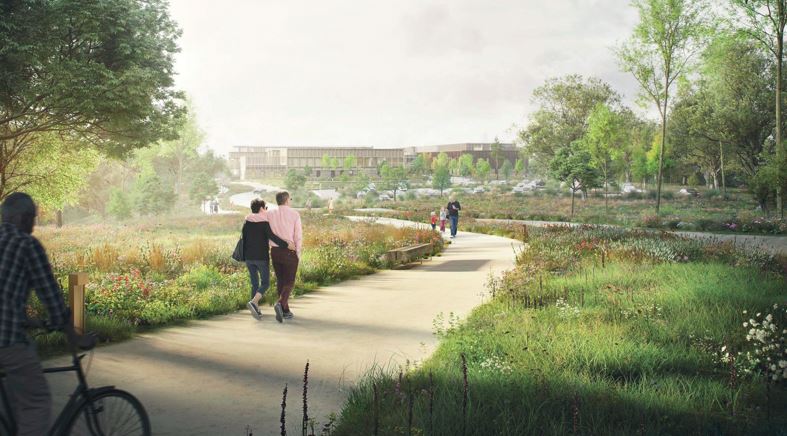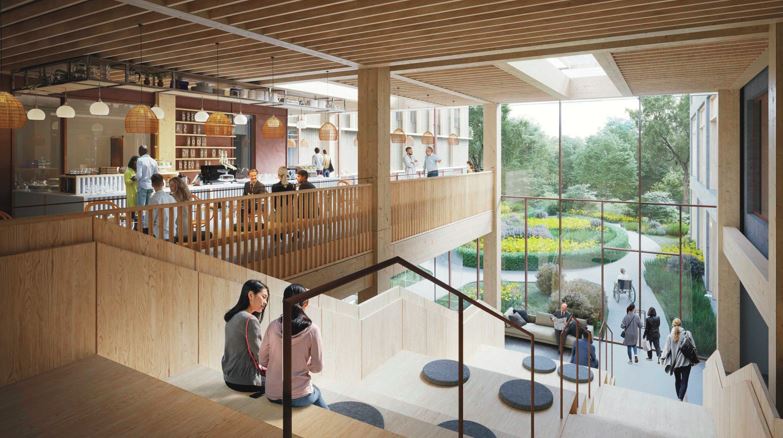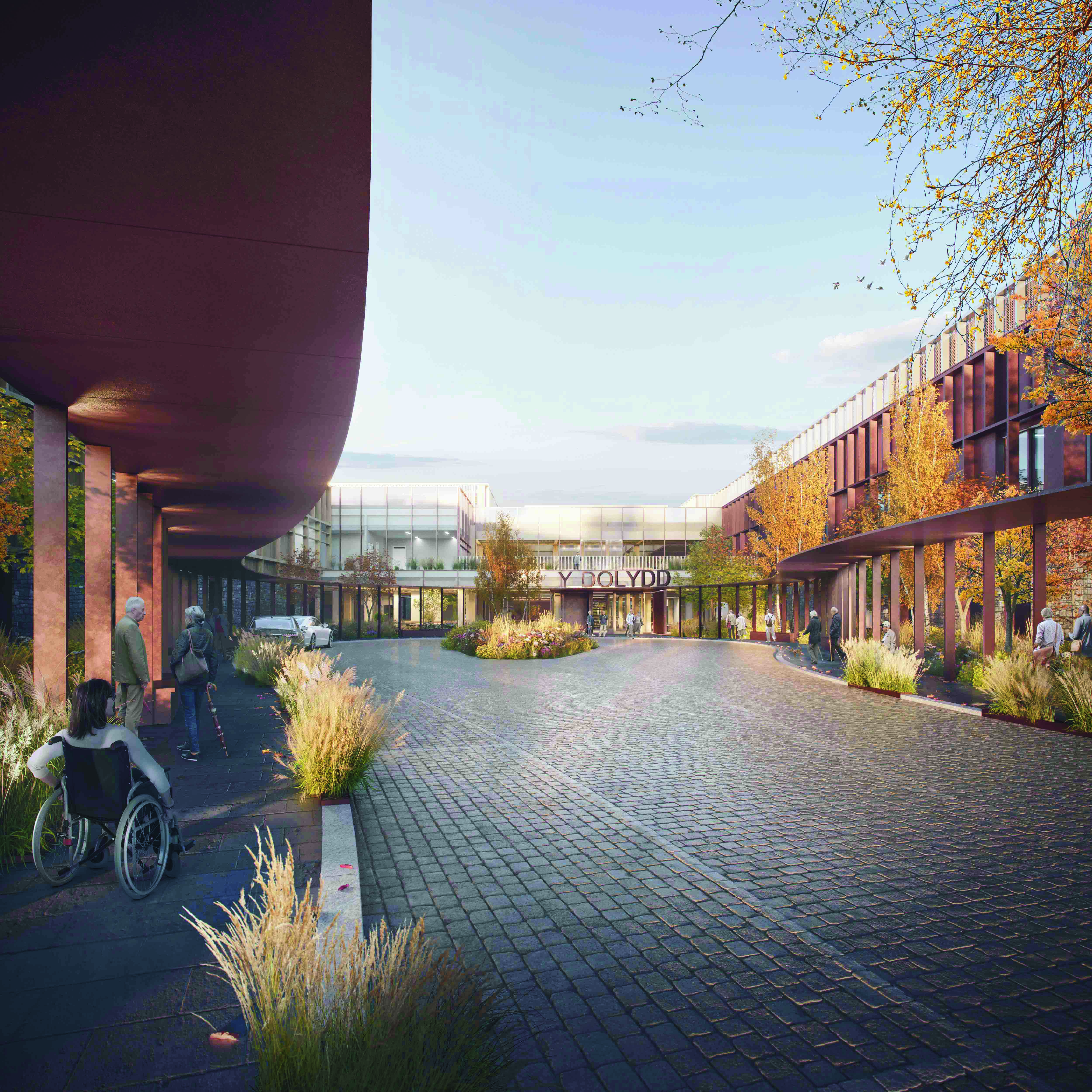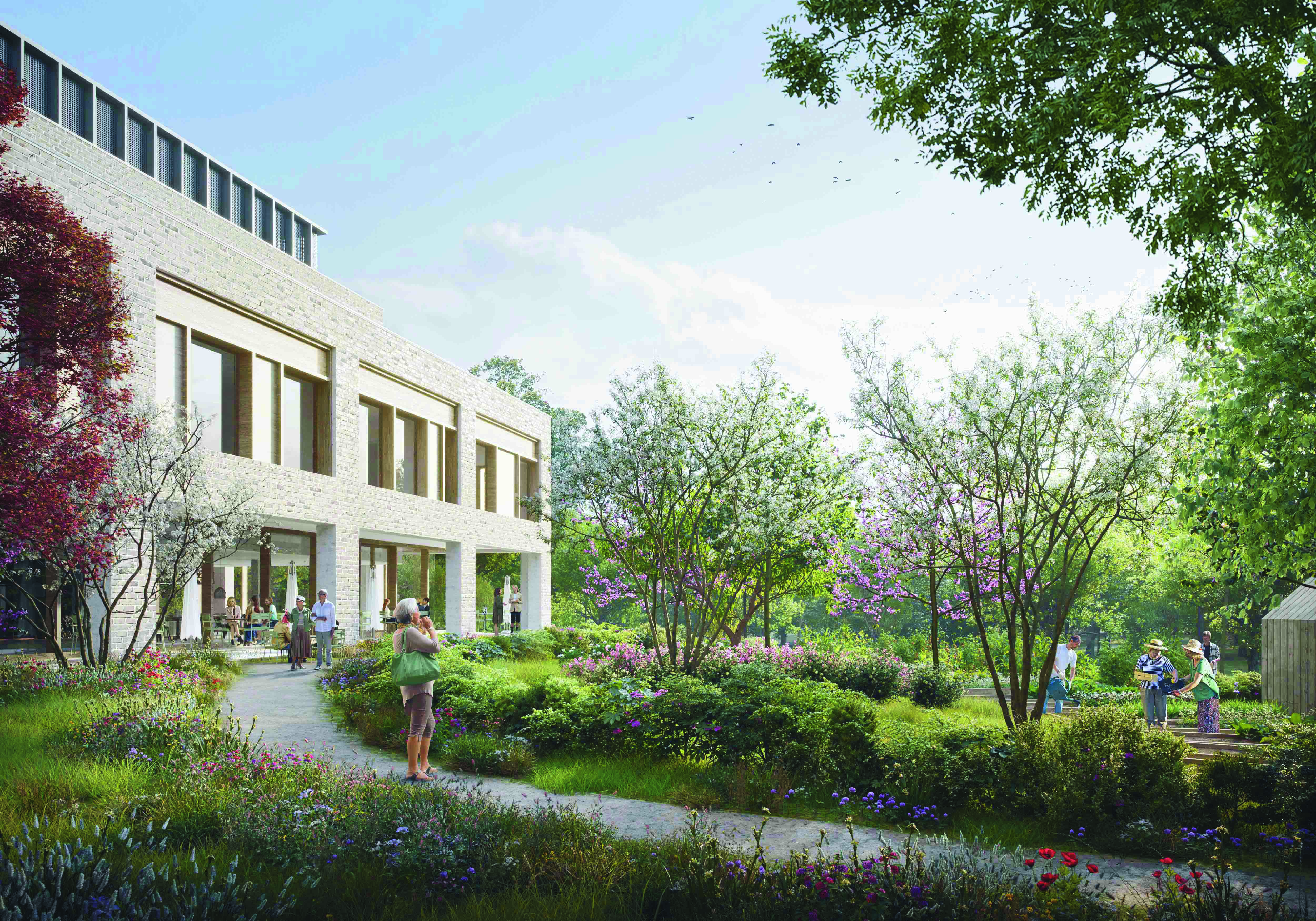
Plans have been submitted for the new Velindre Cancer Centre in South Wales, with the project set to become the UK’s most-sustainable hospital development.
A Reserved Matters planning application has been lodged with Cardiff Council by the ACORN consortium, a partnership led by developer and investor, Kajima, which also includes Sacyr, Abrdn, Andrew Scott, Kier Facilities Services, White Arkitekter, Arup, MJ Medical, Turley, Studio Response, Camlins Landscape Architects, Osborne Clarke, Operis, and Confab Lab.
Commissioned by Velindre University NHS Trust, the development aims to promote excellence in cancer services and support international research and development.
It is also being designed to comply with the Well-being of Future Generations (Wales) Act 2015 and is set to become one of the most-sustainable and energy-efficient healthcare projects in the UK to date.
Supporting wellbeing
Richard Coe, project director at Kajima, said: “We are really pleased to have submitted detailed plans for the Velindre Cancer Centre.
“The buildings are designed with circular economy principles, using low-carbon materials, and making a minimal impact on the surrounding countryside.
“Our plans are the result of close collaboration with the trust, its staff, and patients, with the result being a cancer centre that is designed to serve South Wales for generations to come.”
The design and landscape strategy are based on research from an experienced design team, shaping a place that supports mental and physical wellbeing for patients and their families, as well as delivering a state-of-the-art workplace for clinicians and staff.
Patients and visitors will arrive at the site directly into the ‘Lolfa’, a welcoming entrance space which will include a patient transport waiting area, young person’s lounge, and a café and restaurant.
Externally, the site will be kept as wild as possible by retaining existing habitats and creating new areas alongside landscape spaces such as an orchard and community kitchen garden.
The scheme also seeks to create informal play areas and a multitude of walking, cycling, and relaxation areas.
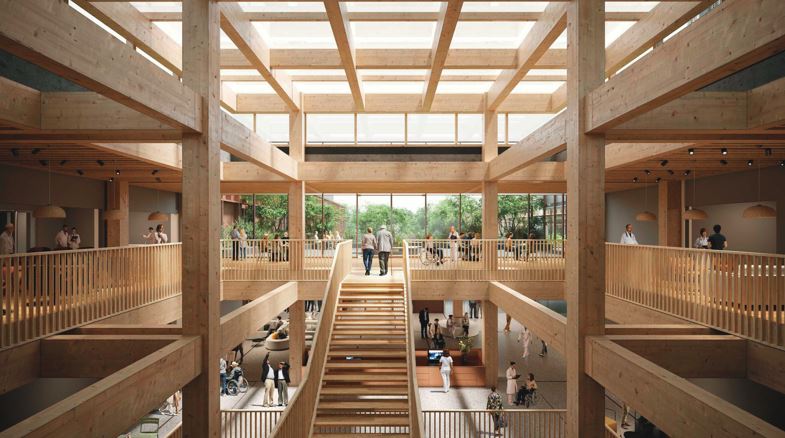
Looking ahead
To future proof the building, the design approach to the façades means internal spaces can be easily reconfigured without the need for costly structural alterations, enabling it to respond to space requirements of future innovation in treatment and equipment.
And the application shows the use of low-embodied-carbon, bio-based materials that support a circular economy. This includes timber specified for the Lolfa, radiotherapy, and waiting areas.
Natural internal materials such as lime and clay renders which are breathable, flexible, and anti-fungal are also proposed with the aim of delivering a natural calming environment for staff, patients, and visitors.
The new centre will achieve a minimum BREEAM ‘Excellent’ sustainability rating and is designed to be all electric, with a strategy is in place to reduce site waste through offsite manufacture of components, a reduction in transportation, and the creation of greater efficiencies in the construction and maintenance of the building.
Sustainable Urban Drainage systems will be integrated that focus on ‘roof to river’, with minimal below-ground pipes, a swale network, and retention pond.
Long-lasting, flexible and efficient
Michael Woodford, London studio director for White Arkitekter, said: “The plans for Velindre Cancer Centre represent a huge step forward for healthcare provision in the UK.
“The combination of circular economy principles, low-carbon materials, and respect for the local landscape will make it the country’s most-sustainable hospital, where the environment is designed to support and complement patients’ medical treatment.”
Steve Ham, chief executive of Velindre University NHS Trust, added: “We asked for a design that makes people feel good, that is strong, long lasting, flexible, and efficient. We have got that – and so much more.
“We look forward to welcoming our first patient into the new centre.”
