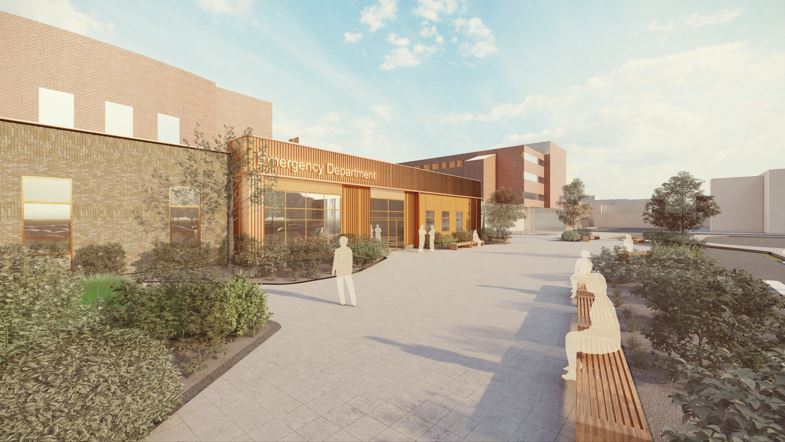
KIng’s College Hospital’s new 3,450sq m, £21m outpatient services building is now complete after a fast-tracked build programme which took nine months from conception to completion.
The building, delivered by Premier Modular, is the trust’s largest development to date and includes a four-storey unit linked to the original hospital’s Normanby Building via the ground floor, enabling seamless service continuity and patient flows between the old and new facilities. The newly-completed outpatient facility will provide King’s College Hospital NHS Foundation Trust with much-needed additional space, helping to overcome ongoing capacity constraints as well as offering specialist services for a wider catchment area. The building includes eight therapy rooms, a gymnasium, neuro gym, respiratory clinic, paediatrics gym, dermatology facilities, and procedure rooms on the ground floor.
The first floor consists of 18 dedicated neurology and neurosurgery rooms, six pain service rooms, as well as consulting, treatment, and procedure rooms. And, on the second floor, there are 13 procedure rooms and 13 urology rooms, while the third-floor houses 12 medicine rooms and 10 consulting rooms.
Constructed offsite, the outpatient building was designed, delivered, and installed with minimal disruption to the live hospital site. Co-ordinated cranes supported installation of the 132 steel-framed modules, with up to eight modules installed per day at the site in the centre of London. Overall, the installation was completed in just 23 days. The external façade was designed to be in keeping with the existing buildings on the hospital campus, while modern interior design lends a fresh and contemporary atmosphere, which also supports patients’ sensory needs. And a double-height (6.525m) entrance feature brings high levels of natural light into the reception and waiting areas.
Sustainability and environmental considerations were at the forefront of the project, with the building bringing a significant reduction of regulated carbon emissions (48.16%) using a combination of low-carbon measures and energy from renewable sources. This includes high levels of insulation to reduce heat loss; a highly energy efficient system for precise heating and cooling, which also features heat recovery; a radiant panel system powered by air source heat pumps, which offers a sustainable alternative to radiator heating; and a bivalent system providing hot water.
In addition, LED lighting has been installed throughout the building, with daylight dimming control for rooms benefitting from natural daylight. And a photovoltaic (PV) array of solar panels will generate approximately 45kWp of electricity output.