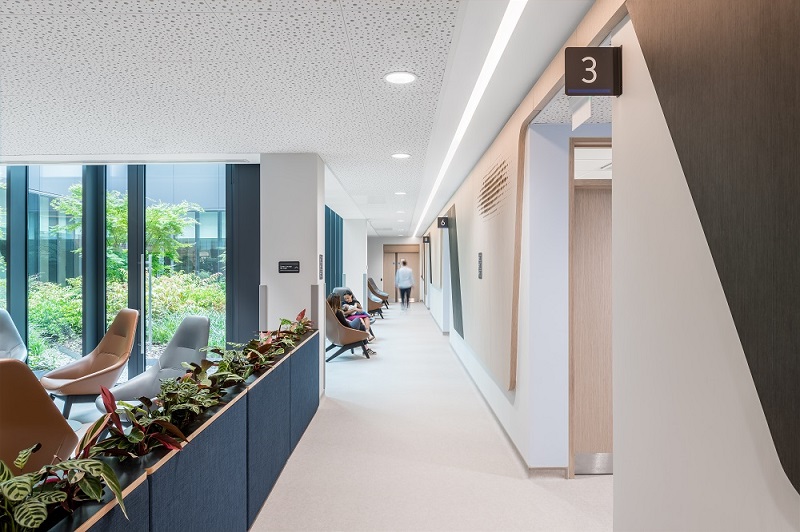AECOM-designed Goodman’s Fields Medical Practice focuses on quality to support future healthcare needs

A next-generation primary care facility has officially opened in London, designed around flexibility and adaptability and with a focus on supporting the move towards a more-preventative healthcare system.
The AECOM-designed Goodman’s Fields Medical Centre will deliver an extended range of primary care services to patients in Tower Hamlets, with extra capacity and flexibility to meet increasing demand.
The facility brings together two existing practices previously working to deliver patient care across four sites in Whitechapel and Shadwell.
The design team has created a contemporary environment that exudes calm and serenity that supports the mental wellbeing of both staff and patients, a key attribute to meeting health needs from a holistic point of view
Flexibility and adaptability were central to the design, which enables the facility to perform multiple functions as a GP surgery, a wellbeing and health centre, and a community centre.
Putting the patient at the heart
Entirely digitally enabled, integrated telemedicine areas enable clinicians to consult with patients, placing the patient at the centre of the delivery of care – whether they are receiving that care at home remotely or in person at the facility; enabling rapid consultations to take place from anywhere.
On arrival, patients are monitored via integrated triage assessment pods, enabling clinicians to assess early health risk indicators. Monitoring indicators such as height and weight are an important first step towards preventing a range of health conditions and providing dedicated space for this function allows for greater focus on preventative health provision.
Engagement was also integral to the design approach, with the team working alongside multi-stakeholder groups including NHS partners, community representatives, the local authority, patients, and the GP practice tenants to co-create a set of design solutions that respond to each of their requirements.
A therapeutic environment
AECOM was appointed by NHS Property Services on behalf of NHS North East London Clinical Commissioning Group (CCG) to design the fit-out, delivering architectural, lead, and principal design and interior design services.
Under the contract, AECOM also provided MEP engineering, project management, cost management, and contract administration for the scheme.
We wanted our design to quash the perception of hard chairs and bare walls that people associate with visiting the doctor, creating a high-spec, comfortable, and uplifting environment that improves patient experiences and benefits the wellbeing of users
The health centre is located on the ground floor of a new residential building within a mixed-use residential and leisure urban quarter. With limited natural light and access points, the project team proposed the location of the reception and waiting areas in the middle of the building, located around a central courtyard that provides natural light and views out to a landscaped garden that adds to the therapeutic environment.
On arrival patients are welcomed to the health centre via a double-height space where self check-in desks enable swift registration.
Patients are then guided to the triage pods or to designated waiting areas prior to being notified to attend clinical areas.
A central reception point that enables support and observation, helps to alleviate any patient anxiety and acts as an assembly point for out-of-hours community services.
And wayfinding solutions include clear signage, accent lighting, and simple zoning.
Bengali translations are also incorporated into the signage to address the high percentage of Bangladeshi patients as identified through community consultation.
Stimulating and supporting
Reflecting the client’s aspiration and brief, the architectural design team’s objective was to create a health centre that stimulates and supports the wellbeing of all patients, visitors, and staff.
As a result, every aspect of the design has been carefully considered and co-collaborated with emphasis given to natural and artificial light, the use of high-quality materials, and good acoustics throughout.
Primary healthcare provision is changing, and the next generation of healthcare facilities need to be entirely flexible to support the future direction of public healthcare
Selina Douglas, managing director of NHS North East London Clinical Commissioning Group (CCG), said: “Goodman’s Fields is the fruition of many years of partnership working, planning, and investment into providing the absolute best in healthcare for local people.
“Our ambition for north east London is to provide the highest standards of care in high-quality facilities that provide a wide range of services at the heart of the communities we serve.”
The project was procured through the NHS Shared Business Services Construction Consultancy Services 2 framework with the contractor, Borras Construction, appointed through the Pagabo framework.
AT Medics’ Dr Saffan Qureshi, clinical lead GP for Goodman’s Fields Medical Centre, said: “From a GP perspective, the design of this surgery has three stand-out qualities. Namely, the incorporation of digital innovation that enables us to meet the demands of general practice in the 21st Century, large rooms to allow a wide range of professionals to work as one multi-disciplinary team, rather than a fragmented approach, which adds significant value to how we can meet patients’ complex needs; and of equal importance, the aesthetics of the design.
Designed for the future
“The design team has created a contemporary environment that exudes calm and serenity that supports the mental wellbeing of both staff and patients, a key attribute to meeting health needs from a holistic point of view.”
Jason Pearson, director of healthcare architecture at AECOM, adds: “Our fit-out for Goodman’s Fields Health Centre was designed with the future in mind.
“Primary healthcare provision is changing, and the next generation of healthcare facilities need to be entirely flexible to support the future direction of public healthcare.
“We also wanted our design to quash the perception of hard chairs and bare walls that people associate with visiting the doctor, creating a high-spec, comfortable, and uplifting environment that improves patient experiences and benefits the wellbeing of users.”