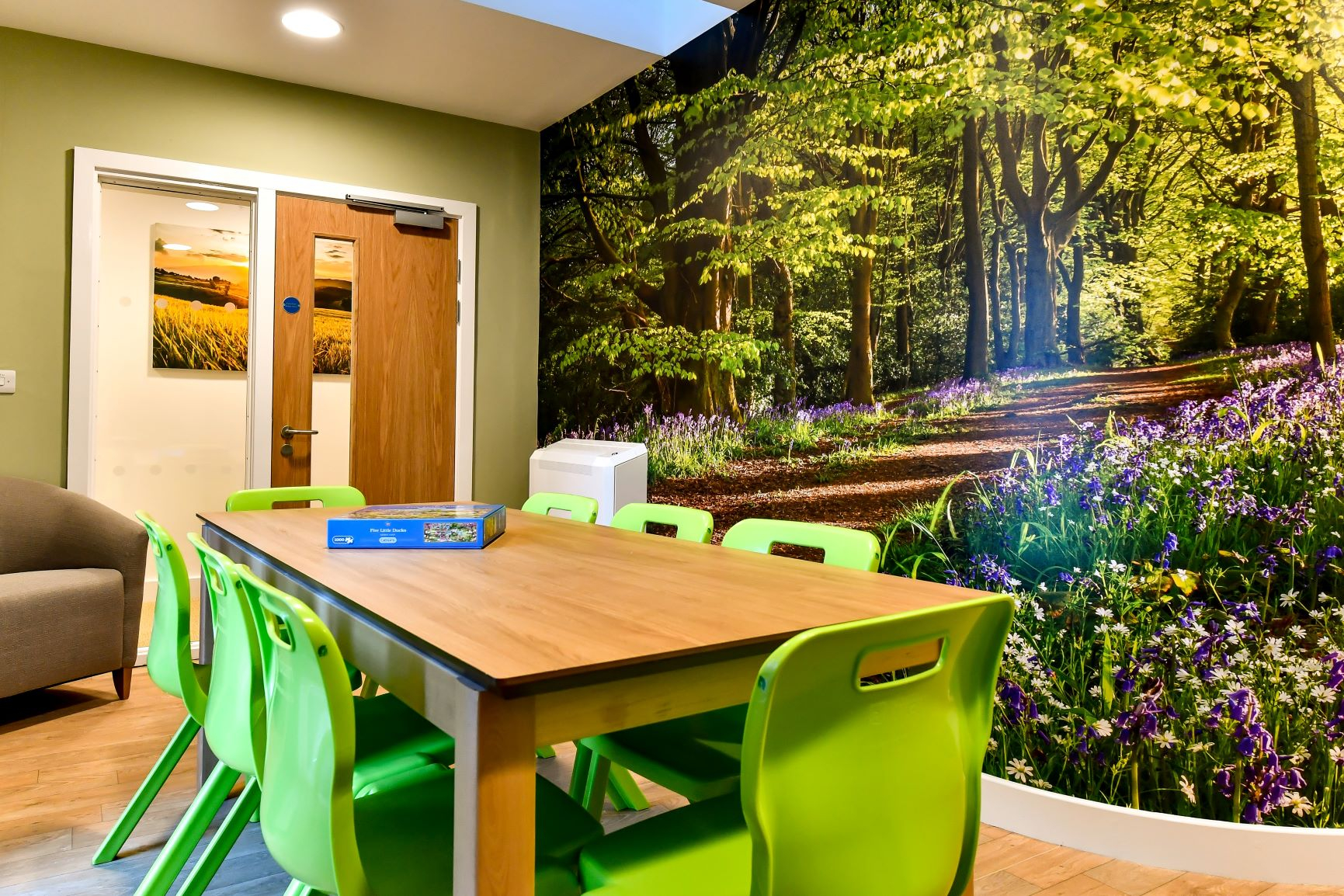
Jo Makosinski speaks to the team at Cygnet Health Care about their novel approach to mental health design, which is transforming the way we think about therapeutic environments
Cygnet Health Care was set up in 1988 and has since developed a wide range of services for individuals with mental health needs and learning disabilities across the UK.
Earlier this year, it opened Pindar House, a 22-bed neuropsychiatric rehabilitation hospital for men with acquired brain injury in Barnsley, South Yorkshire.
Designed in conjunction with service users and their families, the facility provides a safe and secure place to aid recovery as well as offering long-term support for those diagnosed with progressive illnesses such as Huntington’s Disease.
And, later this year, the company will open Nield House, a specialist mental health service for women.
Expert by experience
Split into two distinct wards, Nield House will include a 15-bed intensive support service for women with a diagnosis of personality disorder and disordered eating; and a 15-bed ward offering support for those experiencing an acute episode of mental illness and who require emergency admission.
The facility aims to prepare service users for a move to step-down services, or, where appropriate, discharge straight to community services or independent living.
And the ethos, like all of Cygnet’s schemes, will be about assessing and treating service users in the least-restrictive environment, with all-important access to outdoor space.
Speaking to hdm, Raf Hamaizia, a former mental health service user and Cygnet’s ‘Expert by Experience’ lead, said: “Mental health is changing in terms of the way we approach design.
“We have come a long way from the institutional approach of the past and we are waking up to fact that we need to create the best places to live in as these can be services users’ homes for a long period of time.
“It’s nice to see we are moving on from seeing buildings just in architectural terms, to looking at how décor, colour schemes, and furniture choice can make for better environments.
“Sometimes it’s the small touches that make the biggest difference.”
For architects to fully understand these often-overlooked details, it is vital they speak to those with lived experience of mental health facilities, says Hamaizia.
A collaborative approach
He adds: “It may be hard to engage with current service users in some cases, but the barriers are being broken down and architects and designers can access people with lived experience.
“At Cygnet, we involve service users and their families and carers in almost all decisions and this really does make a difference.”
This collaborative approach can lead to improvements in areas such as interior design and making environments more homely.
But, perhaps where it has the greatest impact is around privacy and dignity.
Hamaizia said: “For one of our projects we wanted to look at where the medication room was located.
“Usually, these can be found in communal areas, so other patients can watch you getting your medication.
“We wanted to do something different, locating this important facility away from the main communal spaces, with a door in and a separate door out, so patients can get their medication without being overlooked.
“All of these things are vitally important and research shows they can help to reduce violence and aggression.”
He added: “Often people with mental health conditions are living in these units under certain restrictions, but they still want to feel in control and that their privacy and dignity is being respected.
“Elements of the design, such as vision panels in doors, can make such a difference in this respect.
Finding a balance
“Traditionally, these panels would have been controlled by staff and often they are left open so people can see the service user getting undressed or sitting in their room.
“More recently, though, internal controls have been added to vision panels which means service users can take more control. This has made a massive difference.
“We may think these things are happening already, but in many settings people still do not have this sort of control over their personal space and we are trying to change that at Cygnet.”
Access to outdoor space is equally vital, he said.
“It’s about creating spaces that offer privacy and which are therapeutic, but are also safe,” he adds.
“We are seeing a lot more mental health facilities within communities, rather than in more-remote locations. This means there is a balance to be made as service users, and their neighbours, want to enjoy their outdoor time in privacy.
“This is where speaking to people with a lived experience can really help in terms of design.”
www.cygnethealth.co.uk