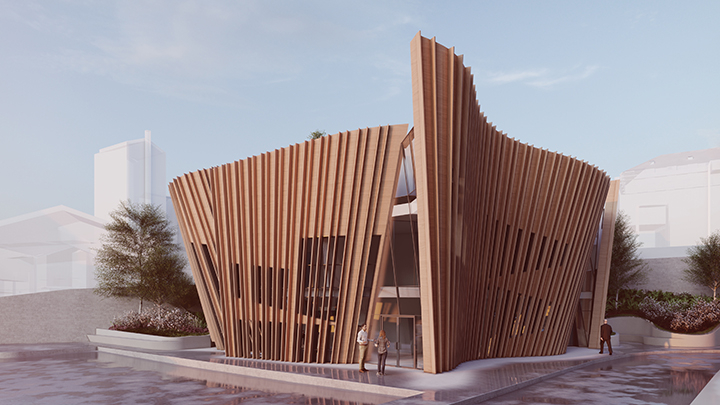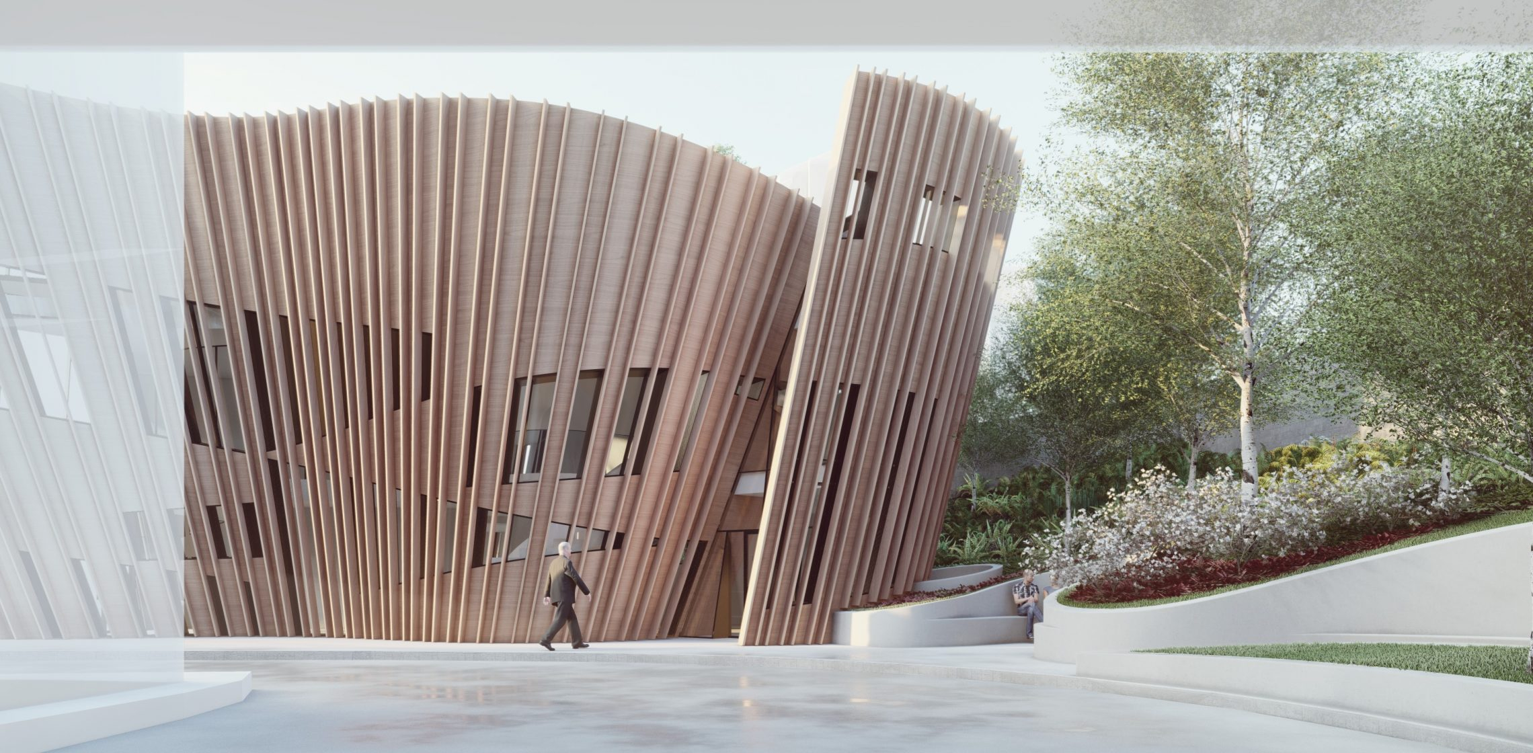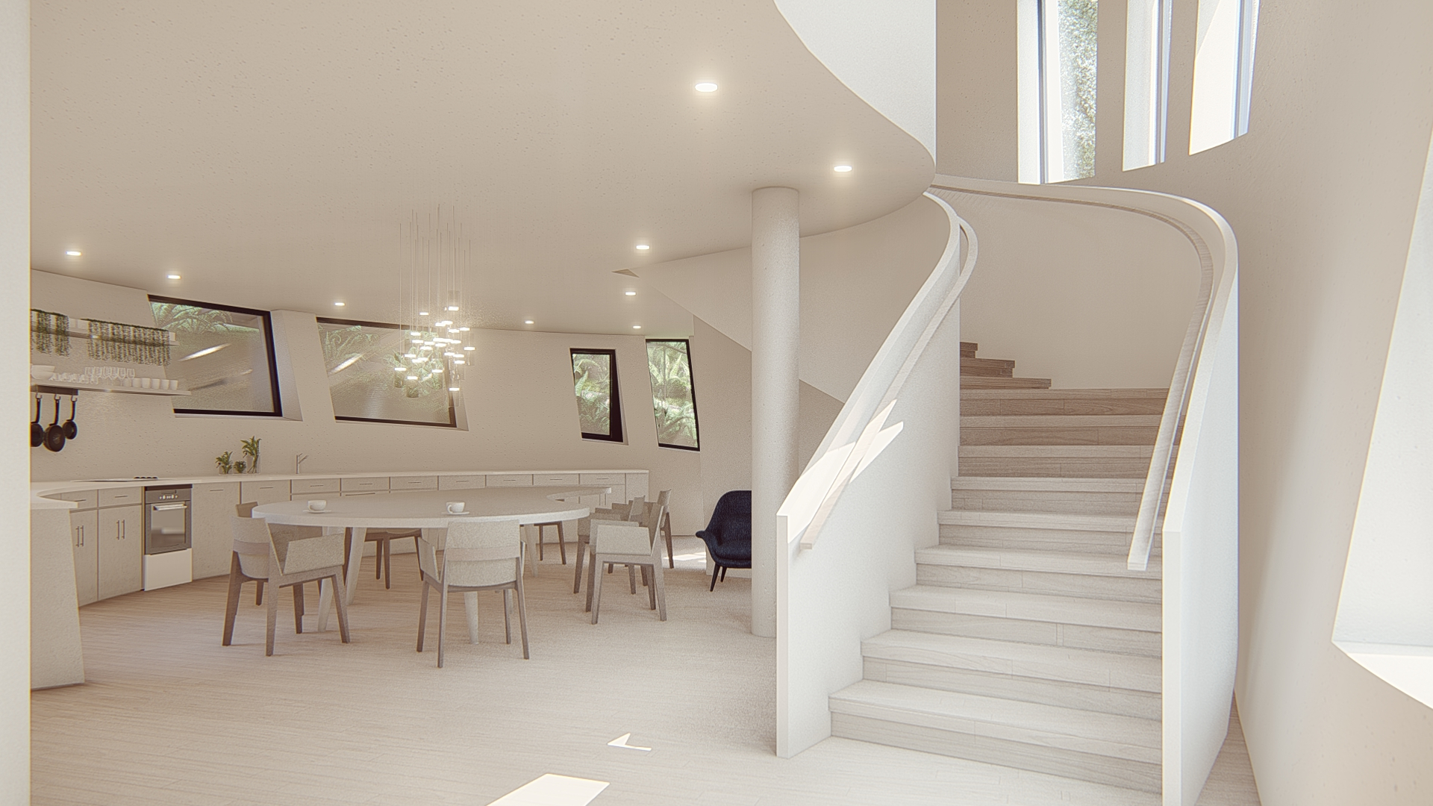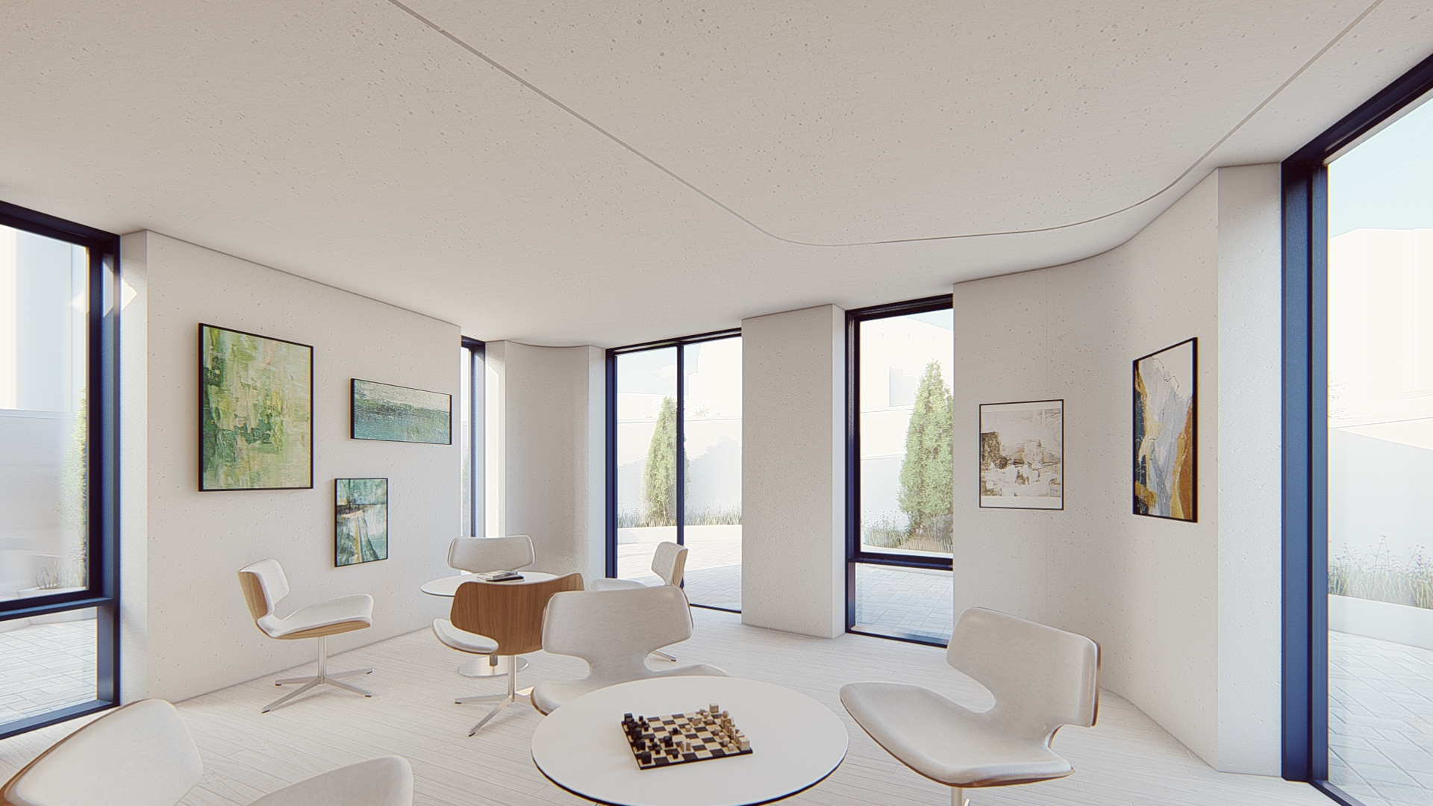
Landmark new cancer support centre to be built at the Royal Free Hospital
Planning permission has been granted for a new ‘sculptural’ Maggie’s Cancer Centre at the Royal Free Hospital in Hampstead.
Camden Council this week approved the proposals for an eye-catching two-storey timber building in the hospital’s southern car park.
Designed by Daniel Libeskind of US-based Studio Libeskind, it will provide a cancer support centre for the charity and is due to open next summer.
The 435sq m development includes an ‘approachable and undulating timber form’ and a roof garden, conceived as a ‘serene enclosure’ for visitors.
The prefabricated vertical louvres for the façade will be manufactured offsite and, when installed, will be oriented to act as shading devices and create intimate spaces within the building.
Libeskind said visitors will be able to visually identify its presence from afar, as it will be designed to contrast with its more-clinical hospital surroundings, drawing in newcomers with an ‘approachable and undulating timber form’.
He adds: “The facade’s folds and crevices optimise privacy, light, and shade to create a calm and peaceful interior space that offers patients moments of serenity.
“To maximise the site’s potential, the footprint has been kept small at the ground level and the form expands as the building rises.
“Although limited in size, the site will be landscaped with both soft and hardscape areas and offer quiet seating as well as connecting to existing walkways on the hospital campus.
“An additional garden component of the design has been elevated to the roof level to create a serene enclosure for visitors, a peaceful outdoor retreat that aligns with the canopies of the surrounding foliage.”

With 26 internal rooms, there will also be gardens to the rear and front elevations, providing two separate entry points, a favoured design of Maggie’s Centres across the country.
Described as ‘high-quality and iconic’ by planning officers, it is a standalone project and will be built ahead of other developments planned as part of the hospital’s wider masterplan.
A Royal Free spokesman said: “We’re delighted that planning for approval for a Maggie’s Centre at the Royal Free Hospital has now been granted.
“This is a hugely-exciting project for the trust and our close collaboration with Maggie’s, providing specialist cancer care, will ensure that we can continue to provide the very-best support to cancer patients and their families.”
A spokesperson for Maggie’s added: “Our plans for a purpose-built centre will ensure we are able to support as many people as possible living with cancer, as well as family and friends, from across the area served by the Royal Free Hospital.”
Libeskind said visitors will be able to visually identify its presence from afar, as it will be designed to contrast with its more-clinical hospital surroundings, drawing in newcomers with an ‘approachable and undulating timber form’.
He adds: “The facade’s folds and crevices optimise privacy, light, and shade to create a calm and peaceful interior space that offers patients moments of serenity.
“To maximise the site’s potential, the footprint has been kept small at the ground level and the form expands as the building rises.
“Although limited in size, the site will be landscaped with both soft and hardscape areas and offer quiet seating as well as connecting to existing walkways on the hospital campus.
“An additional garden component of the design has been elevated to the roof level to create a serene enclosure for visitors, a peaceful outdoor retreat that aligns with the canopies of the surrounding foliage.”

