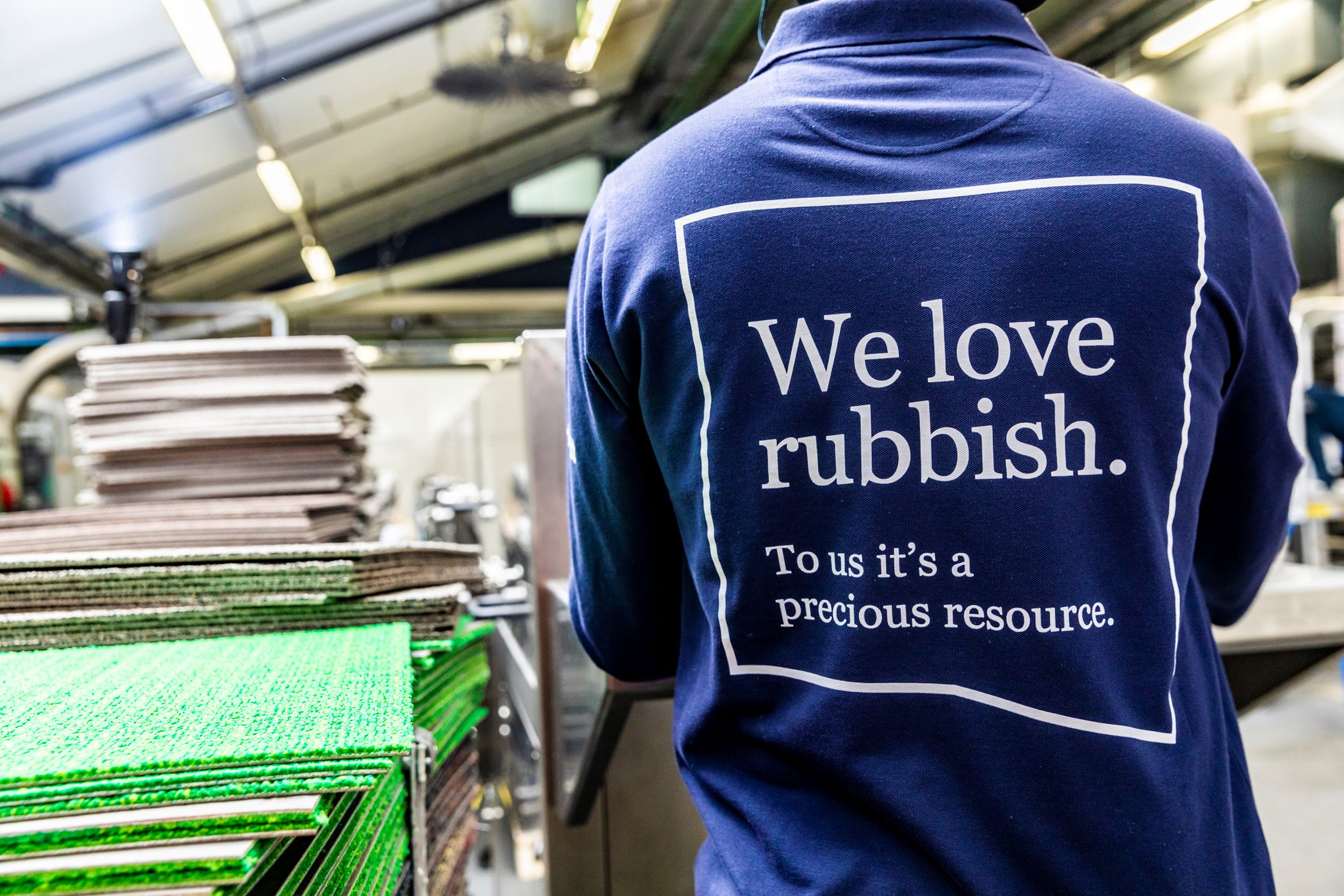Whilst sustainability and eco-responsibility have become a requirement in healthcare design in recent years, the subject and its requirements remain one of architecture’s biggest challenges.
Hospitals are already subject to many technical and regulatory constraints, as well as social and economic stakes. Meanwhile, environmental concerns require us to go even further by identifying new levers to reduce the carbon footprint of a building. Recent studies show that floor finishes account for around 10% of the embodied carbon emissions of a Healthcare building, currently estimated at 1000 kg eq. CO2/m2 across its whole life cycle.
To help you make sense of it all and make the right decisions, we have summarised the criteria that will help you reduce your buildings’ carbon footprint when choosing your flooring. These five crucial factors should guide your choice of materials which will help you reduce your healthcare facilities overall carbon footprint:
Our commitment
At Tarkett, we understand that hospitals and healthcare facilities require special flooring needs. We design our healthcare flooring solutions with patients and care staff in mind by considering the heavy use, safety, comfort, and infection control requirements of care facilities. Our high-traffic and durable healthcare flooring solutions are specifically designed to contribute to patient recovery and medical staff efficiency, al the while meeting the requirements highlighted above to reduce carbon emissions.
Our commitment is to always provide complete transparency to help you identify and quantify sustainable solutions. Our Carbon Calculator is our latest tool to help provide peace of mind and confidence that the floor and wall solutions you have chosen are protecting both people and planet.
To find out more about our carbon calculator https://professionals.tarkett.co.uk/en_GB/node/carbon-calculator-16501


