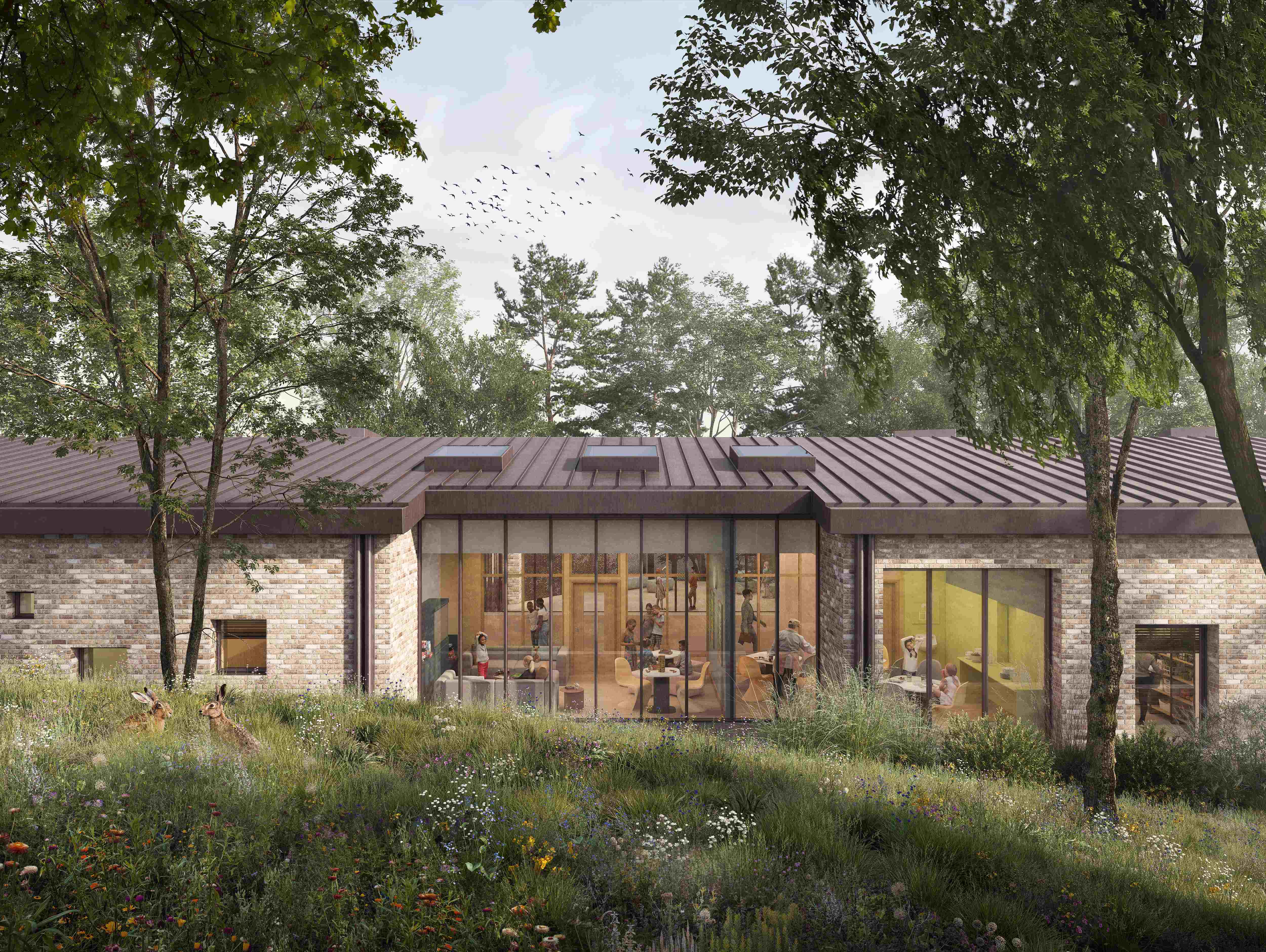
Work has commenced on the Psychiatric Intensive Care Unit for Children for Dorset HealthCare, designed by Medical Architecture in collaboration with the NHS Trus
With the south of England currently lacking sufficient facilities for children and young people with acute mental health illnesses – who cannot be safely cared for in general adolescent units – the eight-bed Child and Adolescent Mental Health Services (CAMHS) Psychiatric Intensive Care Unit (PICU) for Dorset HealthCare will allow staff to effectively treat patients with highly complex needs. Located at the Alumhurst Road site in Bournemouth, the unit has been designed by Medical Architecture in collaboration with the NHS Trust, and will be built by Kier Construction. The new facility aims to create a safe and therapeutic environment for vulnerable children and young people. Matthew Bryant, chief executive at Dorset HealthCare, said the facility represented a major step forward for children’s mental health services in Dorset. ‘It will allow us to care for seriously ill young people close to family and friends in modern, purpose-built accommodation, greatly reducing the need for out-of-area placements and improving recovery chances,’ he said. ‘The design, developed with Kier and following input from patients, staff and specialists, meets the clinical and educational needs of our patients.’
DESIGNING FOR A UNIQUE LOCATION AND PATIENT GROUP
The design was influenced by the site’s constraints and the specific requirements of the patient group. The new building is to be positioned at the rear of the existing hospital site – a Grade II* Listed hospital building – with the roof forming a prominent visual feature, which is key to the sensitive response to the building’s context. The design proposes a high-quality standing seam zinc roof finish and a buff brick base which will complement the heritage buildings on the site, creating a simple and elegant form. Surrounded by attractive grounds that will provide a secluded and therapeutic setting, the building will be positioned on an existing plateau, with its elevated location allowing direct connection to the surrounding tree canopies. Staff accommodations are located on the lower ground floor, offering access to landscaped areas and scenic views. Along with eight in-patient beds, day spaces and a two-classroom school facility, the unit will also house treatment spaces, a tribunal room, a seclusion room, a de-escalation room and an extra-care suite. Ensuite bedrooms will provide a safe sanctuary with good daylight and large secure windows that offer a sense of being nestled among the treetops. There’s also a window seat for calm contemplation, and bespoke built-in joinery for safety and robustness, allowing for personal items to create a familiar environment.
ZONING AND PATHS
The safety and wellbeing of patients and staff are ensured through clear zoning that enables harmonious coexistence and opportunities for separation to de-escalate tension. All patient accommodation and clinical spaces are on a single level, linked by wide circulation paths for ease of movement and clear sight lines for staff. A large central courtyard serves as a focal point, providing a secure outdoor area for activities. Day spaces, including a television room, games room and lounge, are arranged around the courtyard, further offering engaging views of the woodland. Yvonne Ophaus, associate at Medical Architecture, said that it was a pleasure to be able to contribute to the development of this much-needed facility in such a unique location. ‘The unit’s distinctive requirements and the site’s complex topography presented challenges we successfully navigated through close collaboration with the client, design team and contractor,’ she said. ‘The unit will enhance care provision and provide a therapeutic environment for a vulnerable patient group.’ One of the early cohort of the New Hospital Programme, the scheme has helped to define future New Hospital Programme projects in terms of forward-thinking buildability and room standardisation. Early work to rationalise the required volume of accommodation will deliver a quality environment against challenging budgetary constraints. The new facilities will enable Dorset HealthCare to provide a high-quality service for young people closer to home and their support network, resulting in reduced waiting times for admissions, faster recovery and reduced cost to the NHS.
PROJECT TEAM
Client: Dorset HealthCare University NHS Foundation Trust
Architect: Medical Architecture
Contractor: Kier Construction
Services Engineer: Hoare Lea
Structure and Civil Engineer: Calcinotto
Landscape: UBU Design
Project Management: MMC Project Consulting
Quantity Surveying: MMC Project Consulting
Planning Consultants: Savills
Principal Designer: Sweco
Fire Consultant: Bureau Veritas
BREEAM Consultant: RPS Group
Arboriculture Consultant: Hellis Solutions
medicalarchitecture.com