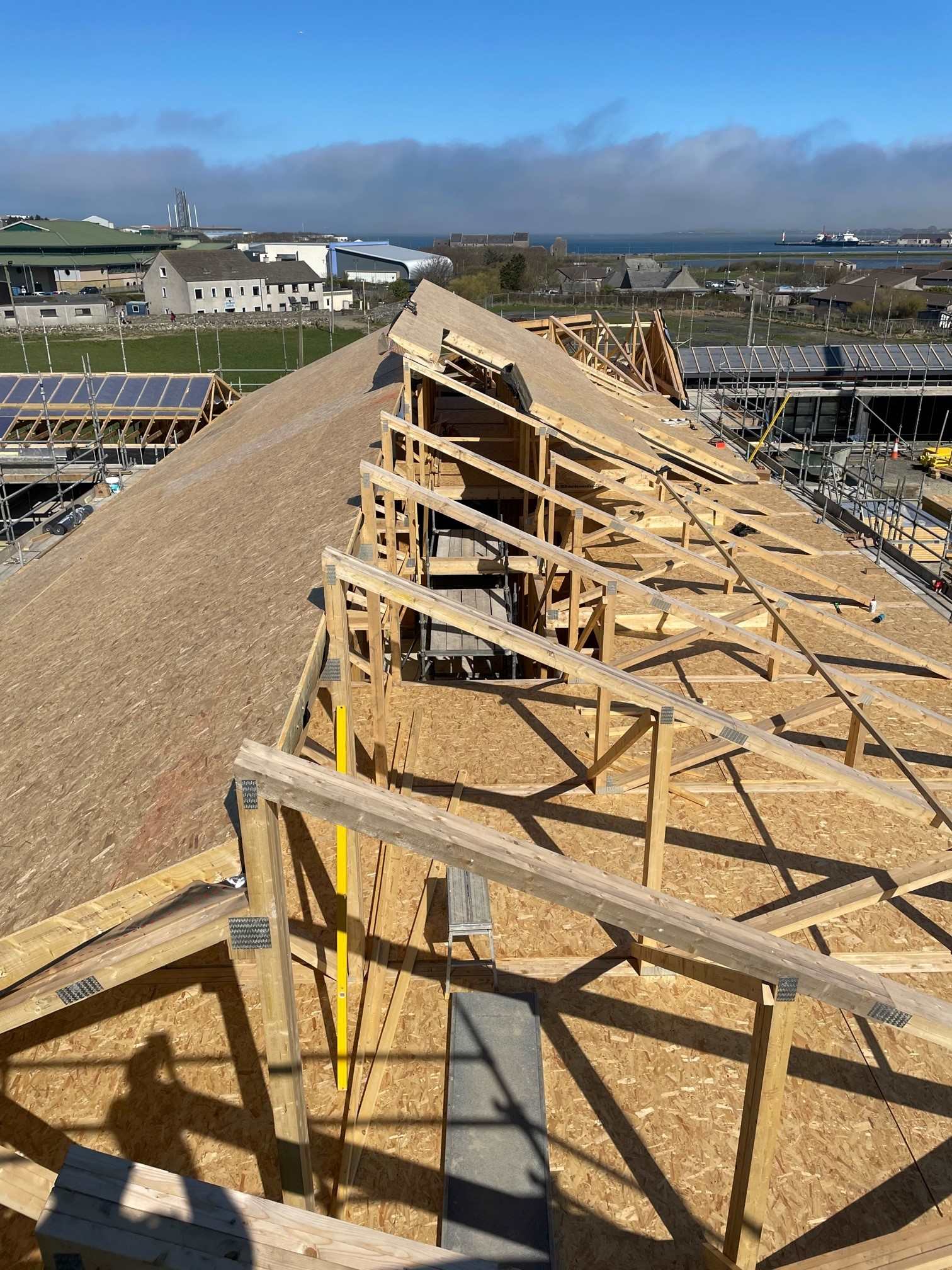
In the midst of Orkney's rugged terrainand unpredictable weather conditions,accessibility to the site of the newKirkwall Care Facility has posed asignificant challenge. However, a rapidassembly panelised timber frameemerged as the ideal solution for the project, with the main contractor's joinery workshops leveraging West Fraser's SterlingOSB Zero for sheathingon the roof, walls and floors.
Clouston Ltd, established by Bob Clouston 34 years ago, boasts a rich history of constructing major buildings on the island and stands as one of its largest employers. The company's Kirkwall workshops, manned by highly skilled craftsmen, typically focus on producing fitted furniture, joinery items and timber frame panels for various projects. The new 40-bed facility, set to replace the aging St Rognvald's House, occupies a sloping green field site on the outskirts of Kirkwall. Addressing the challenging topography required extensive groundwork, including the importation and compaction of thousands of tonnes of hardcore over an eight-week period. Following this, a heavily reinforced concrete raft foundation was cast to support the structure. To streamline the construction process, the project team employed a crane to install the timber frame panels, which were delivered to the site in a carefully coordinated sequence to minimise on-site storage needs Andy Smith, contracts manager for R. Clouston, explains: ‘Our workshops produced all the roof and floor cassettes as well as the wall panels for the care home, with SterlingOSB Zero featuring prominently in the construction.
The material, supplied by Jewson Builders Merchant, contributes to the project's energy efficiency and sustainability goals.’ The roof trusses, comprising four 4.8 x 2.4m cassettes each, form a monopitch structure with a 25 degree slope, supported by exterior walls and intermediate steel stanchions. Zinc standing seam profiles are being installed to enhance the structure's resilience against Orkney's high wind speeds. Smith adds: ‘The home is being built to very high energy standards, with SterlingOSB Zero contributing to an airtightness design figure of 5. We've used the product for many years due to its quality, durability and sustainability.’ SterlingOSB Zero, available in various sizes and thicknesses, including tongue and groove versions for flooring and decking applications, boasts BBA approval and meets industry technical standards while remaining free of added formaldehyde. The innovative use of timber frame construction, coupled with high performance materials like SterlingOSB Zero, underscores the commitment to excellence in the development of the Kirkwall Care Facility, promising a sustainable and resilient asset for the community.