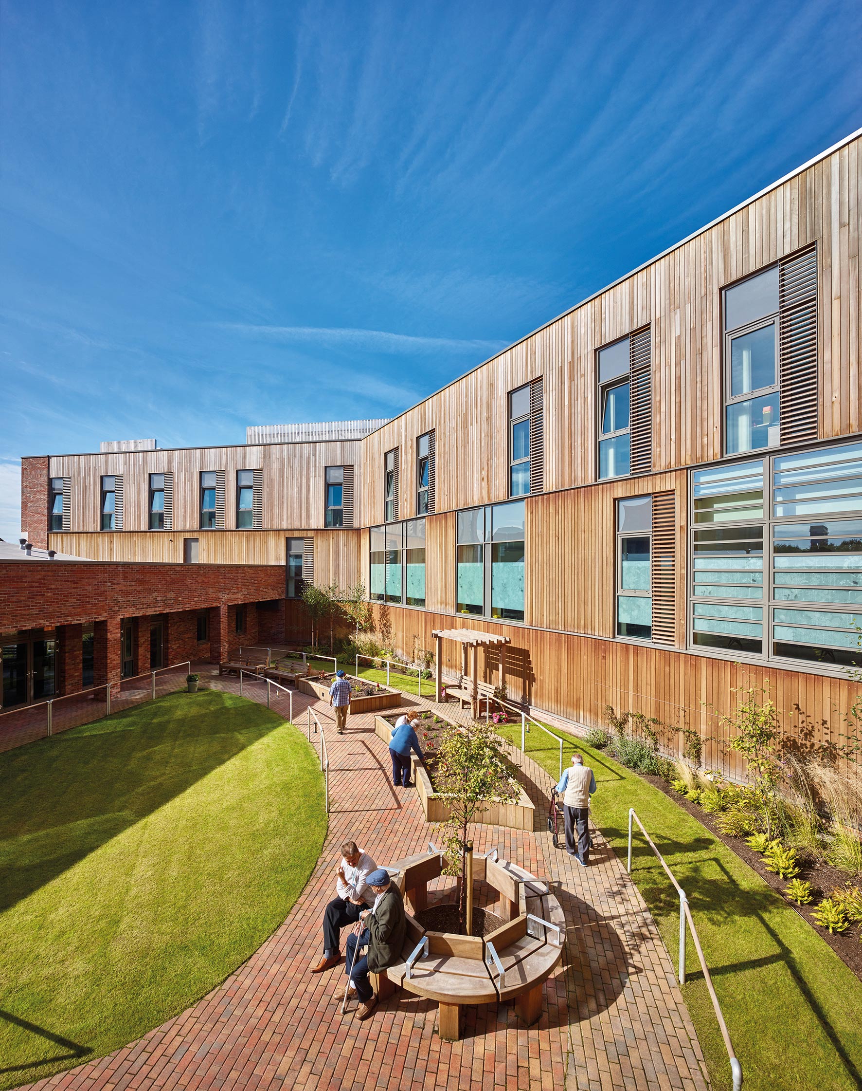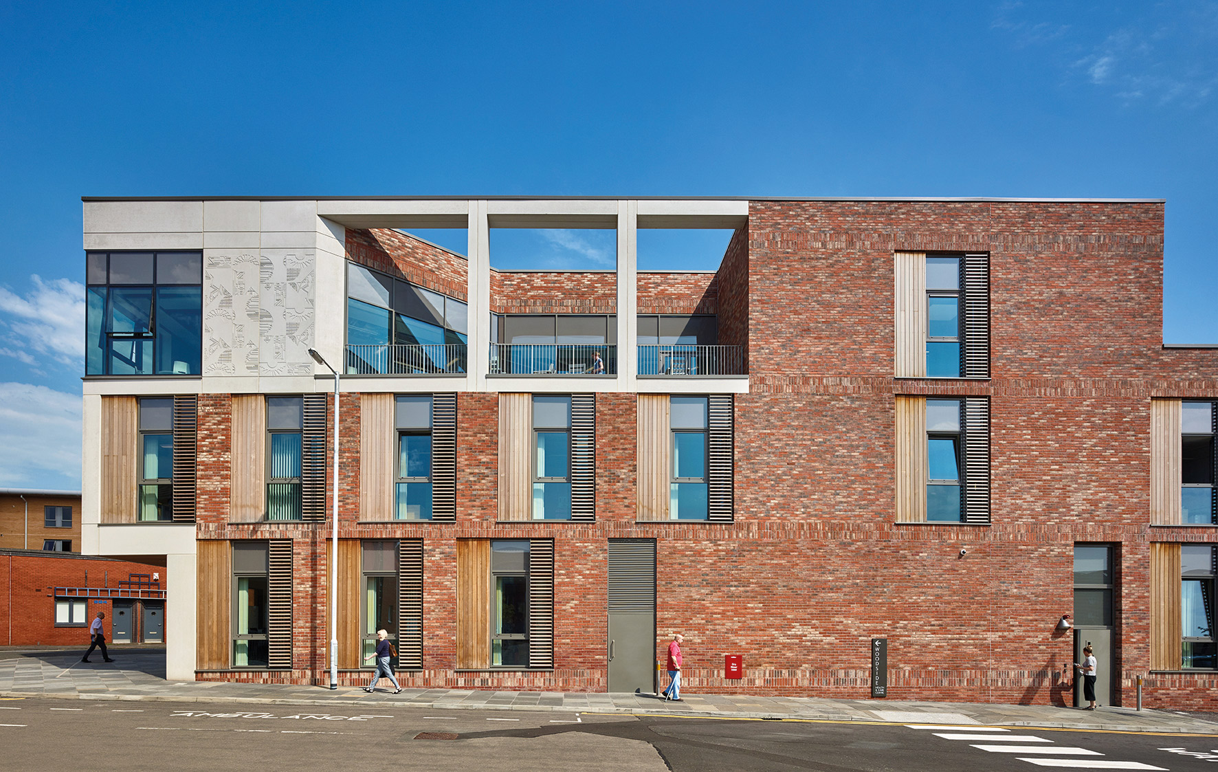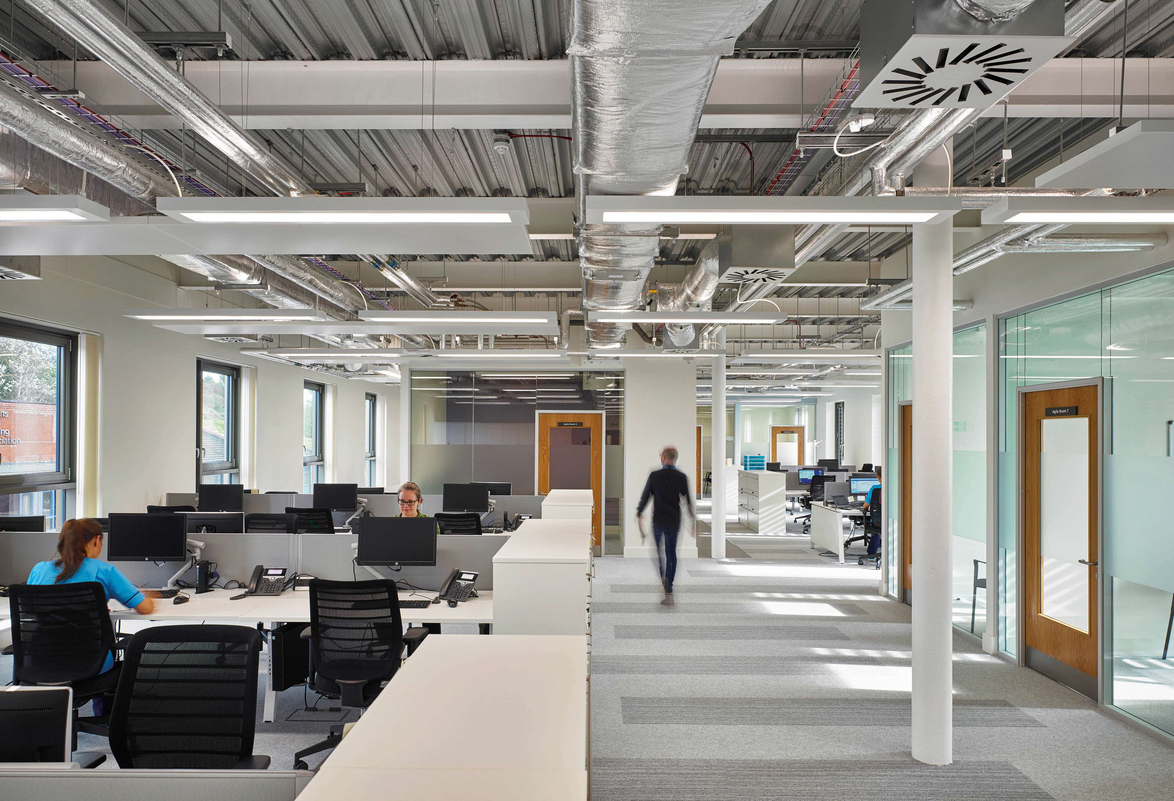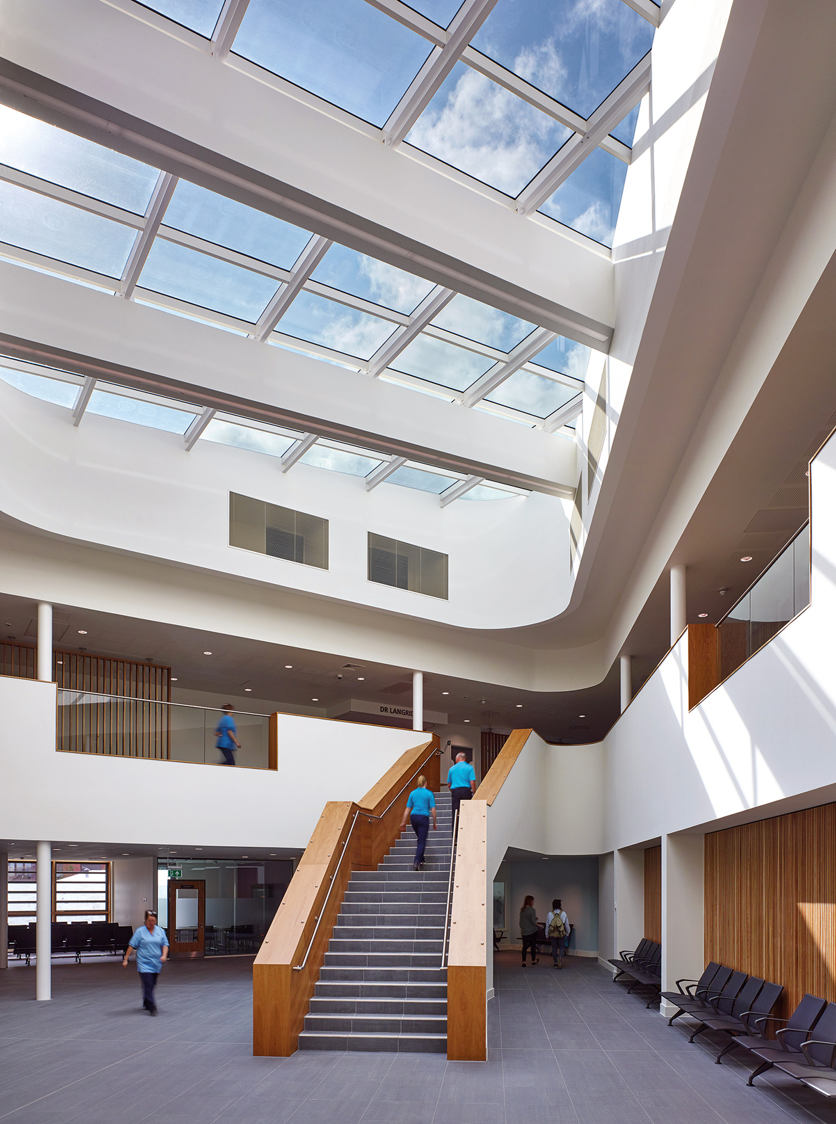
A new £18m health and care centre has been built in Glasgow, bringing mental health services into the heart of the community.
The Woodside Health and Care Centre, designed by Page\ Park architects, replaces a 1970s facility which had come to the end of its life, no longer meeting current standards of building fabric, environmental conditions, and accessibility.
With a floorplan of more than 6,700sq m, the centre brings together a range of primary and community care services including the community addictions and elderly daycare teams, offering mental health and dementia support.
The design of the building follows Glasgow’s adherence to a rectangular grid system, bringing a significant urban scale and presence back to the area.
And each corner contains an entrance marked by precast concrete panels and containing artwork reliefs designed by Bespoke Atelier.
The predominant material facing the urban street edge is a hand-cut brick, while the inner courtyard, clad in western red cedar, reflects the quieter, softer nature of these elevations.
The street elevations reflect the local materiality of the surrounding developments, with subtle detailing of the brick, with its double-string coursing and large window openings, paying homage to the historical nature of the area and at the same time breaking down the massing of the skin.
The team also designed the building to be energy efficient and sustainable, maximising natural ventilation and daylight and with high levels of insulation, low-flow and low-water fittings, and low-energy light fittings.
There are also waste recycling facilities, bike storage, and an array of solar panels on the roof.
The project achieved a BREEAM ‘excellent’ rating for sustainability.
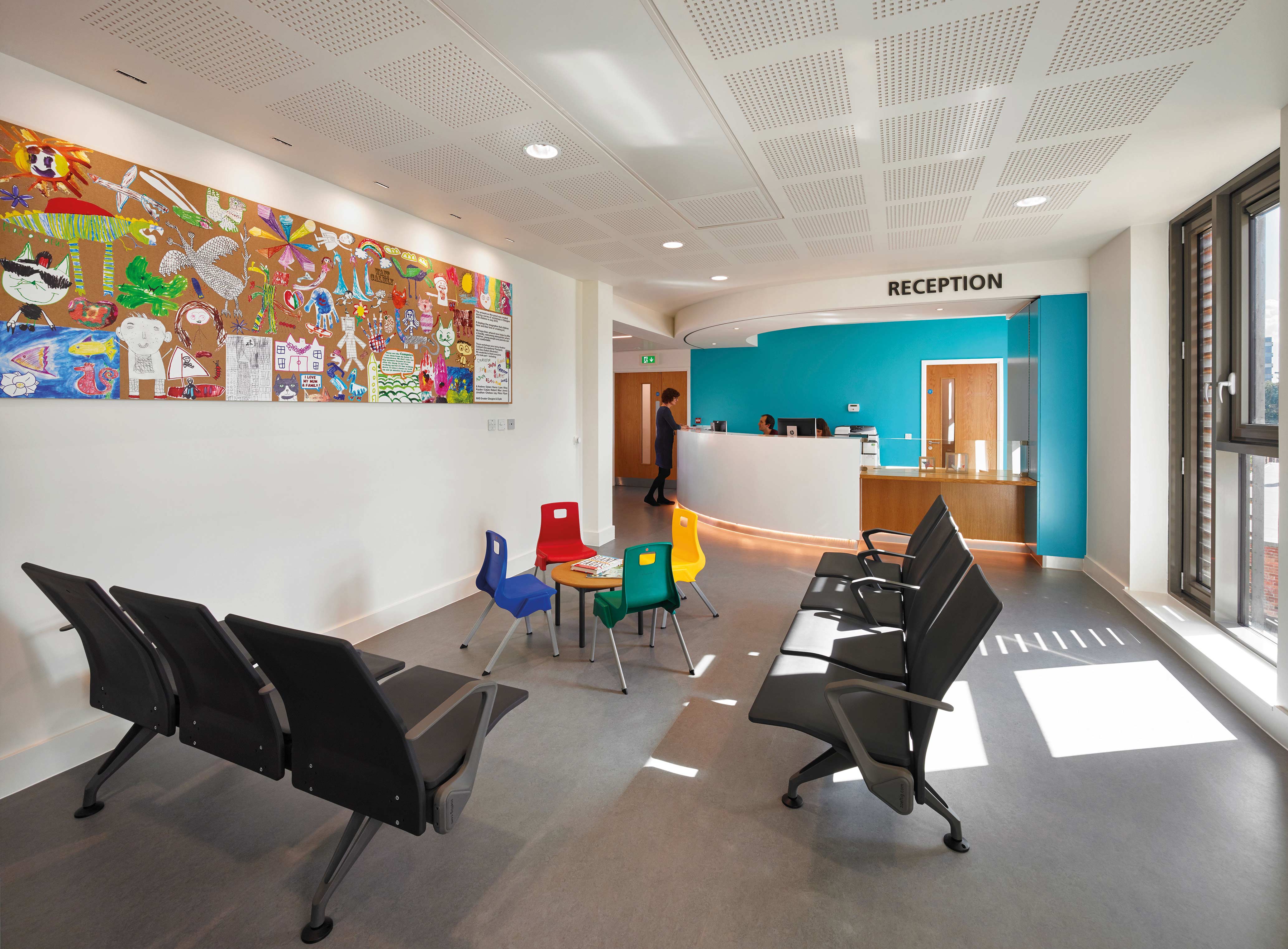
The project team
Client: Hub West Scotland
Commissioning Client: Greater Glasgow and Clyde NHS
Contractor: Morgan Sindall
Architect: Page\Park
Structures: Baker Hicks Services, fire engineering and acoustics: Cundall
Cost Consultant: Thomas & Adamson
