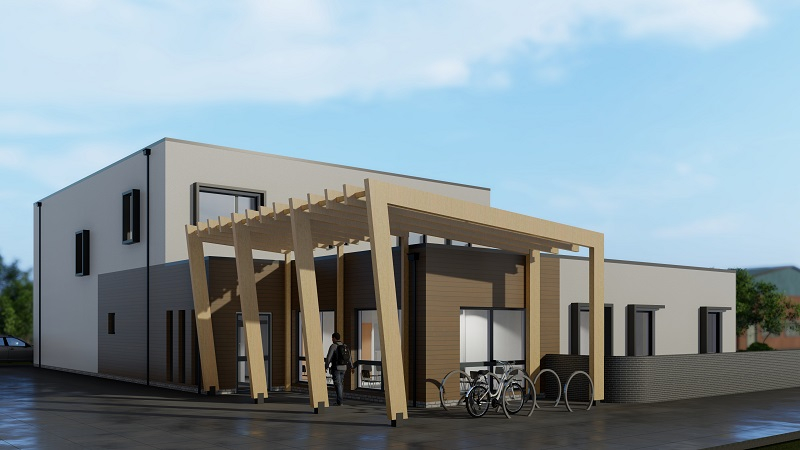Modular specialist uses offsite construction techniques to create UK’s greenest medical facility

Portakabin has been chosen to deliver the UK’s first Passivhaus-certified modular health centre.
Commissioned by Community Health Partnerships (CHP), Foleshill Health Centre in Coventry is believed to be the UK’s greenest modular healthcare building.
On track to take just nine months from contract award to completion later this summer, the project will be a major milestone for volumetric modular construction.
“Offsite Passivhaus is not new, but the repeatability of a volumetric modular approach is and has enormous benefits when budget planning within the healthcare sector,” said Dr Penny Carey, sustainability lead at Portakabin.
The Portakabin and CHP team will receive Passivhaus certification this spring; and the health centre is also expected to achieve a BREEAM ‘Excellent’ sustainability rating.
A fresh approach
Passivhaus is a building design and quality assurance process that delivers very-comfortable buildings with remarkably-low running costs.
key features of the approach include:
The buildings are largely heated by sunlight, appliances, and people, with a small heating system for the coldest parts of the year.
The Foleshill building uses an air source heat pump utilising the same technology as a domestic fridge to take heat from the outside air and provide warmth to radiators.
This heat pump is electrically powered, so no fossil fuels will be used on site to operate the building.
The associated ventilation system delivers filtered fresh air to the consulting and treatment rooms, office and waiting/ interview areas while at the same time extracting stale air from other rooms.
The latest technology
This stale air passes through a heat exchanger where the heat of the internal air is used to warm up the fresh filtered new air as it passes through the other side of the heat exchanger from the outside.
The incoming and outgoing air does not mix, and the internal air quality remains high.
The flow of air through the building is designed to be barely noticeable, but there will be enough fresh air to continuously remove internal pollutants.
It also filters pollutants and particles out of the incoming air.
The health centre is being installed on the site of an old swimming pool, which meant excavating down below the foundations and backfilling with the necessary underground utilities and concrete to base the building modules.
This process, and the installation of the 14 custom-made modules that form the £3.3m, 620sq m, two-storey building, took only 10 days to complete in December.
A contiguous layer of thick non-combustible insulation is finished off with a render or panel cladding shell.
This acts as an insulating jacket, keeping the warmth inside the building during the winter and solar heat out of the building during the summer.
A template for the future
“Foleshill has given us a template for our volumetric modular approach, which can be repeated, not only in healthcare, but wherever airtight, low cost, low-energy buildings are needed,” said Dr Carey.
“Our specialist team of in-house architects, building physicists and engineers can work with architects’ designs to create a highly cost-effective and efficient modular solution.”
Architect, Peter Ranken, from The Tooley & Foster Partnership created the initial design for Foleshill and is working with Stephen Magson, architectural team leader at Portakabin to bring the modular construction to fruition.
Lee Connolly, head of project design and engineering at Portakabin, said: “This pilot project is pushing the boundaries of offsite construction within the public sector as well as the perceptions of that which can be achieved with Modern Methods of Construction (MMC).
Showcasing flexibility
“Foleshill is showcasing the flexibility of MMC and is a bold and brave step toward creating a legacy of buildings that will help the construction industry proactively tackle climate change.”
Fitout was completed at the Portakabin specialist manufacturing facility in York, then transported to the site to be assembled and installed.
Using exacting standards of engineering to tolerances of just 1mm, the team delivered precise control across every aspect of the project from design to manufacturing, measuring every resource used and any waste generated.
As a result, annual utility running costs for the building are expected to be a third of the cost of a traditional build, giving significant savings over its lifetime.
“CHP is proud to deliver part of the NHS’ commitment to be Net Zero by 2040,” said Eugene Prinsloo, CHP’s development director.
“Combining the build quality and reduced time on site of MMC with innovation like Passivhaus helps CHP deliver the NHS’s estate of the future.”
Dr Carey added: “This will be the first modular healthcare building in the UK to be built to international Passivhaus standards, but more than that, it is an invaluable template and platform to deliver more collaborative projects not just in healthcare, but across the public sector.”
https://www.portakabin.com/gb-en/