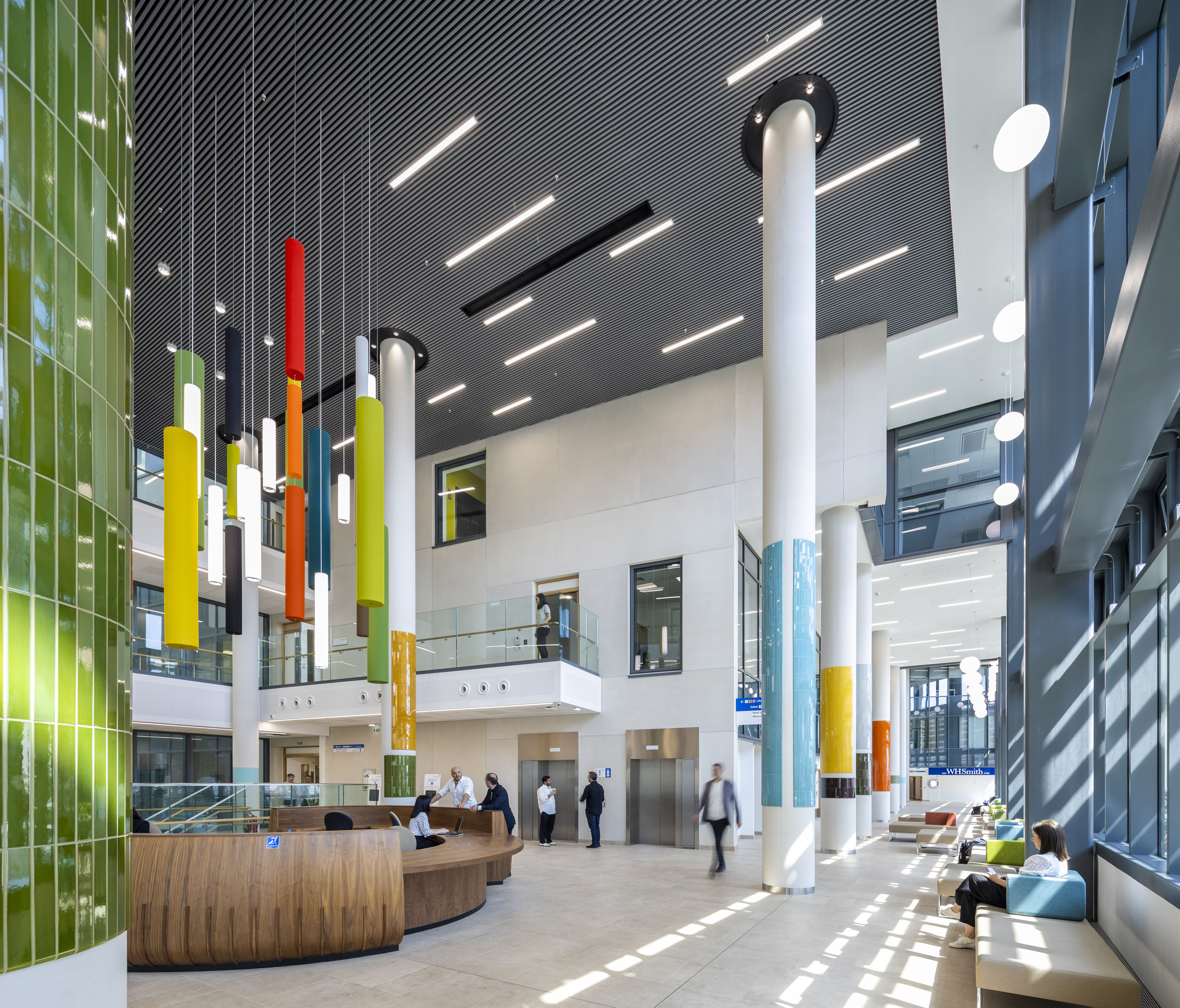Louisa Martindale Building marks a key moment in a 14-year plan to create major trauma centre for University Hospitals Sussex NHS Foundation Trust

A new, state-of-the-art building at the Royal Sussex County Hospital in Brighton has welcomed its first patients.
The opening of the Louisa Martindale Building, designed by a multidisciplinary team from BDP and built by Laing O’ Rourke, marks the completion of the first stage of a 14-year project knows as the 3Ts, bringing teaching, trauma, and tertiary care facilities to the region.
As the region’s main trauma centre, it is expected to treat more than 100,000 patients a year across 13 floors in purpose-designed environments that present the very-latest standards in healthcare delivery.
And additional clinical and support accommodation provide a once-in-a-generation improvement for staff and patients from across Sussex.
The building also provides major new facilities for multiple wards and departments, new diagnostic and theatre capacity, as well as increased capacity for units with high demand, including neurosciences, stroke services, and intensive care.
The Louisa Martindale building is designed to deliver a reassuring, calming atmosphere for patients and staff to support and enhance the amazing care provided by the trust
The imaging department is also housed in the building and is already benefitting from new scanning equipment including MRIs and CT scanners.
BDP’s design fits a large-scale hospital building sensitively into its historic context in a constrained site in Brighton.
The topography of the site is fully exploited, with the mass of the building broken down into fingers, which contain the bulk of the ward accommodation.
And all the patient rooms face south, with views over the English Channel, increasing a connection with the outdoors and the calming scenes of the sea.
BDP’s architect director, Enzo Guddemi, said: “The Louisa Martindale building is designed to deliver a reassuring, calming atmosphere for patients and staff to support and enhance the amazing care provided by the trust.
“It is an outstanding building.
“The light, open, and airy feel, and the views across the Channel, bring a new dimension to those who may be experiencing some of life’s most-stressful moments.
“It is all designed to be legible and navigable, and we know that this is an exciting point in time for everyone connected to this project.
“We are sure it will only support the trust’s ongoing ambition to deliver new buildings which showcase the future of NHS facilities, today.”
The project has been one with complex challenges, which have included delivering the new facilities while allowing the existing hospital to keep services running throughout
Gavin Body, Laing O’Rourke project leader, added: “We have handed over an outstanding hospital to the NHS and I know it will transform the way that doctors and nurses can care for their patients.
“The project has been one with complex challenges, which have included delivering the new facilities while allowing the existing hospital to keep services running throughout.”
Throughout the project, BDP was involved in detailed negotiations with the local planning authority and Historic England to ensure the best design for a town centre hospital.
The town planning team led extensive negotiations with the local authority on the complex Section 106 Agreement and planning conditions and continues to consult on behalf of University Hospitals Sussex NHS Foundation Trust for stages two and three of the project.
Stage two of the redevelopment is now underway to create a new Sussex Cancer Centre and emergency department, replacing the oldest acute ward building in the NHS, the Barry Building, which opened in 1828.