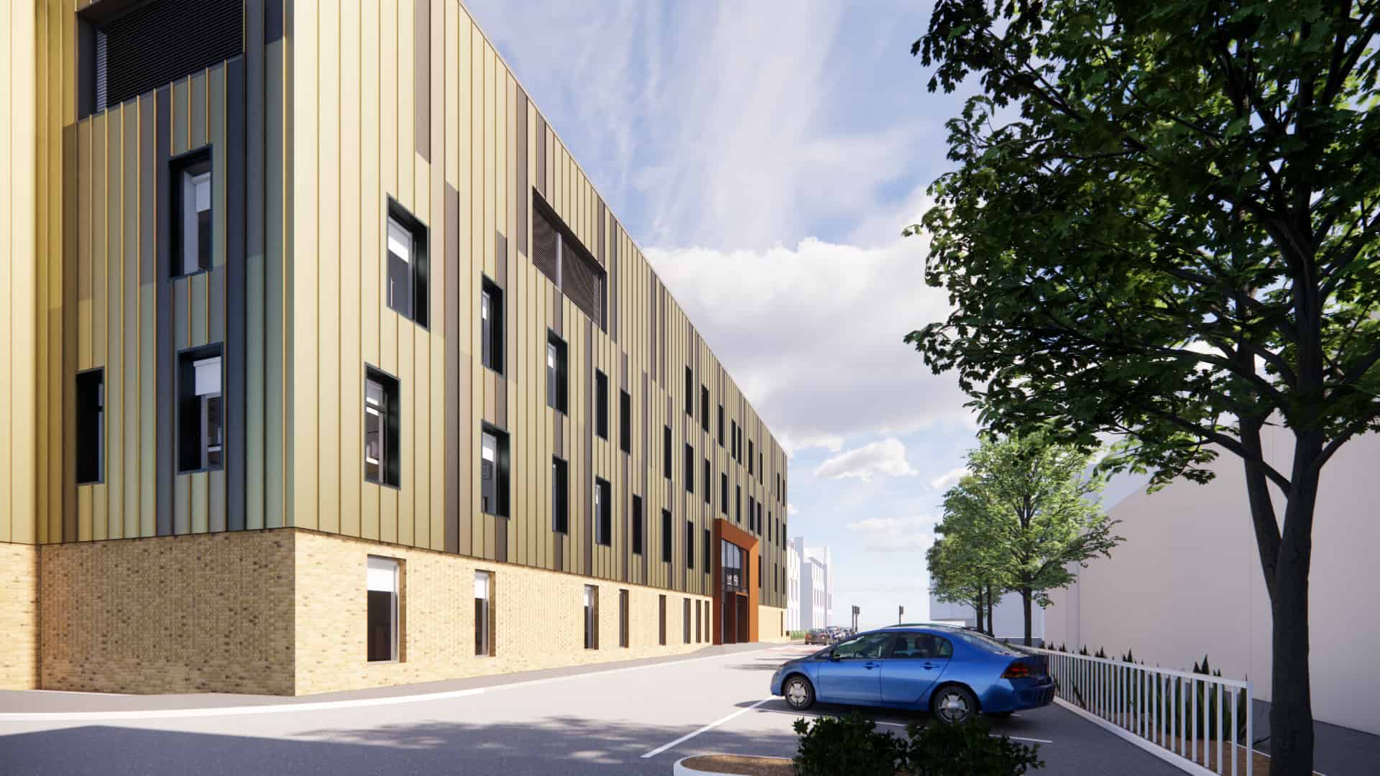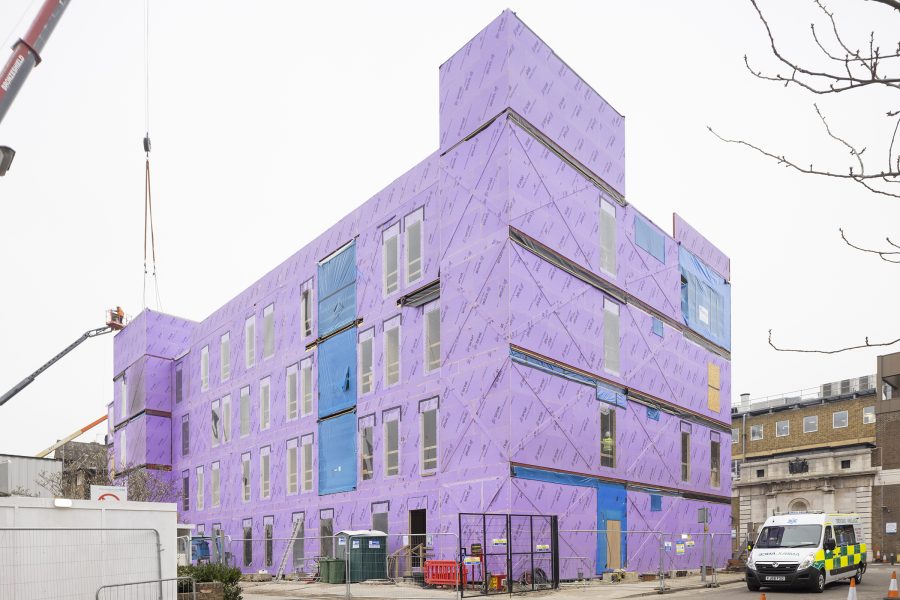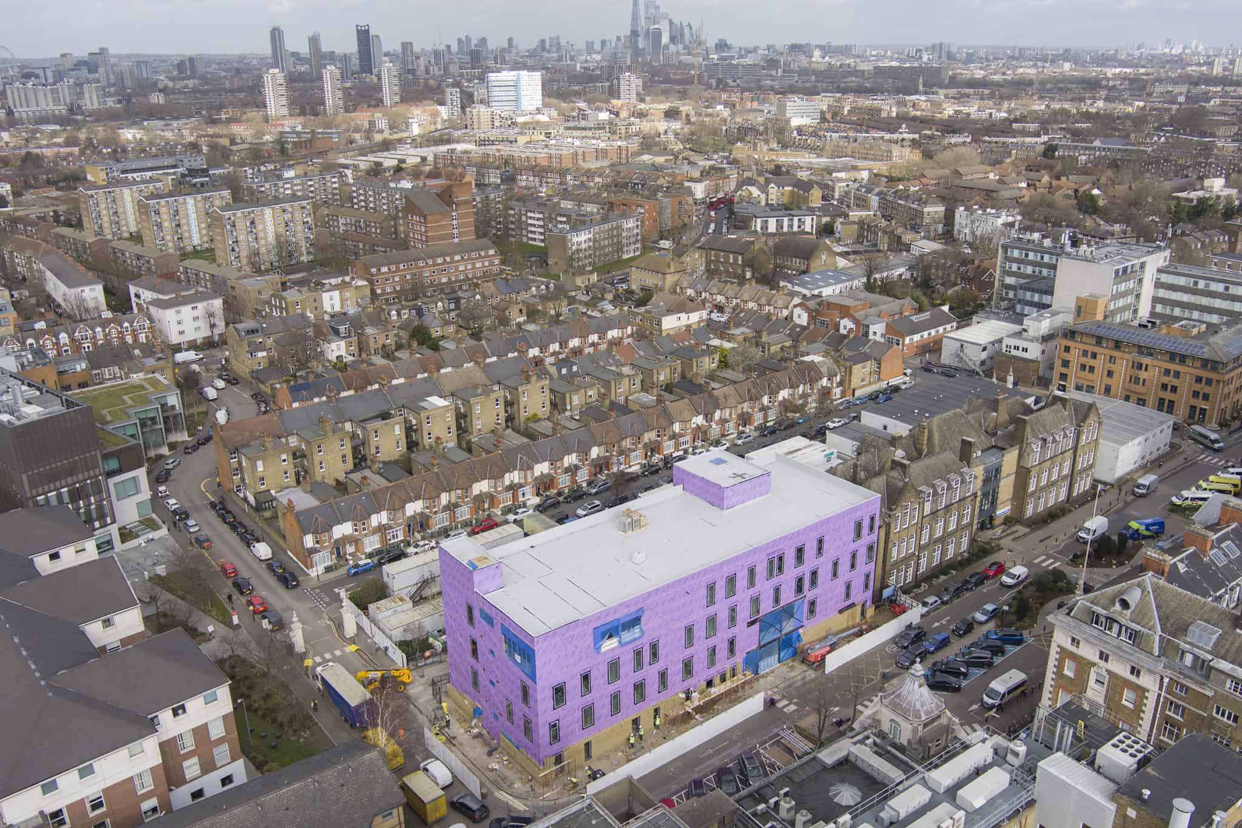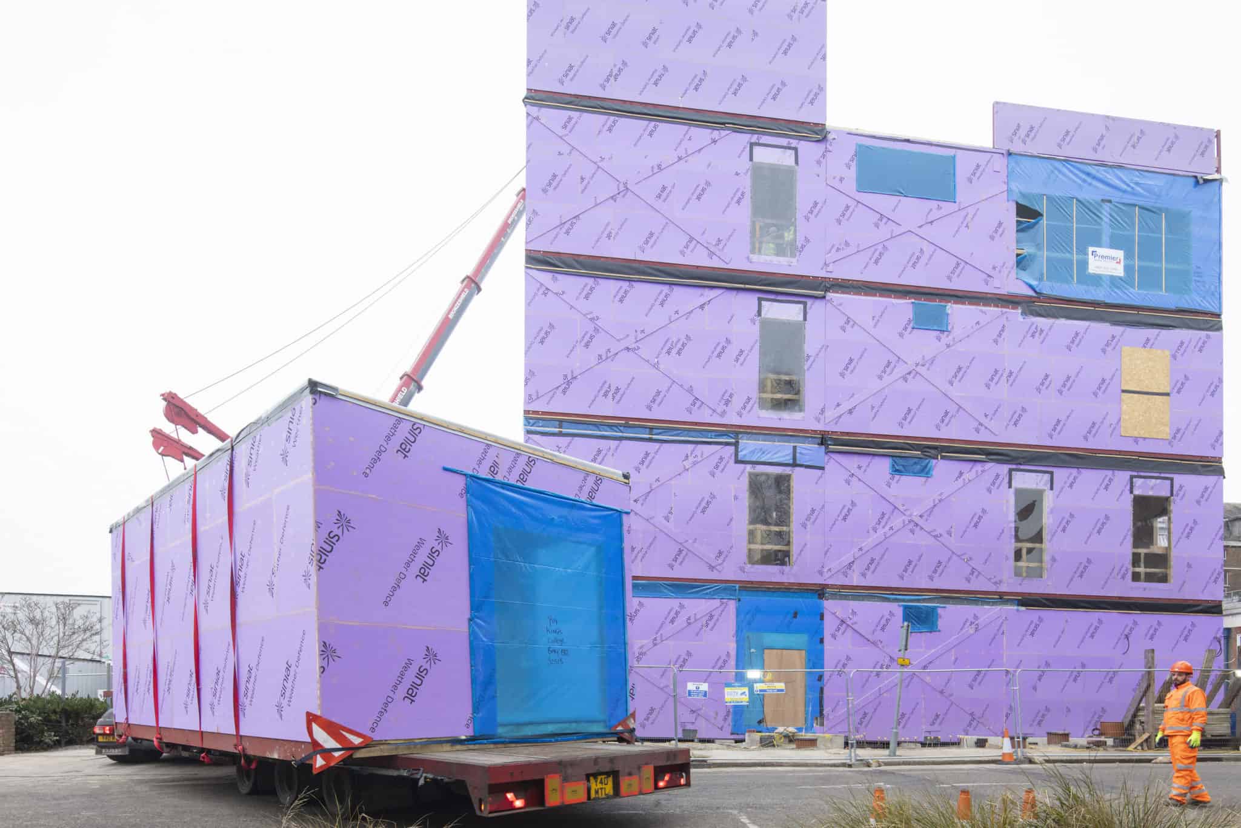
Premier Modular leads development of new building to reduce waiting times and improve the patient experience
A complex and sustainable building solution was required for outpatient services at King’s College Hospital in London to allow the trust to free up space within the main hospital to help reduce waiting times and improve the patient experience across urgent care services.
A busy teaching hospital which serves 700,000 people in four London boroughs and provides specialist services for a wider catchment area; the trust wanted a solution that would offer a high degree of energy efficiency in order to reduce carbon emissions, and one that would comply with the current, and emerging, London Plan.
In addition, the proposed site on the live hospital campus was highly restricted and a short build programme was needed to bring the facilities into use as quickly as possible, as well as a requirement to avoid any disruption to the air ambulance service during the building works.
The solution was a £21m, four-storey, modular unit, developed by Premier Modular.

The 3,350sq m building is made up of 132 steel-framed modules weighing up to 11.5 tonnes each, which were manoeuvred into position using a 500-tonne crane.
This involved careful logistics planning to maintain access through the hospital campus at all times, and to co-ordinate cranage to avoid any disruption to the helipad and air ambulance helicopters.
Developed in collaboration with clinicians and patient representatives, the new outpatient services building will provide 48 purpose-designed consultation rooms and eight procedure rooms for a range of services, including dermatology, rheumatology, respiratory, neurosciences, pain management, and urology, as well as other aspects of surgery and therapies.
The interior design is crisp and modern, while assisting patients with their sensory needs.
And, to maintain patient flows, the new facility is linked to the adjacent Normanby Building at ground-floor level.
The façade design is contemporary and was informed by the existing buildings on the hospital campus, with a double-height feature entrance providing visibility externally and allowing high levels of natural light to enter the reception and waiting area.
To meet the demands of the London Plan and the NHS’s own net zero targets, the building was designed to reduce emissions by at least 15% from non-renewable measures, and by 35% overall in the final building.
The project actually achieved a total reduction of 48.16% of regulated carbon emissions using a combination of low-carbon measures and energy from renewables including:
The offsite construction of the building structure also enhances the building’s sustainability credentials – with precision manufacturing to reduce heat loss, fewer vehicle movements to site, and zero waste to landfill.
Stephen Hatcher, project manager and associate at P+HS Architects, which designed the building, said: “This development will minimise the impact on the environment over its life and is targeting a BREEAM ‘excellent’ rating.
“It will have areas of green roof to encourage biodiversity, a highly-insulated building fabric to reduce heat loss and running costs, energy-efficient ventilation, an electric air source heat pump system for heating, and solar panels for electricity generation.”


