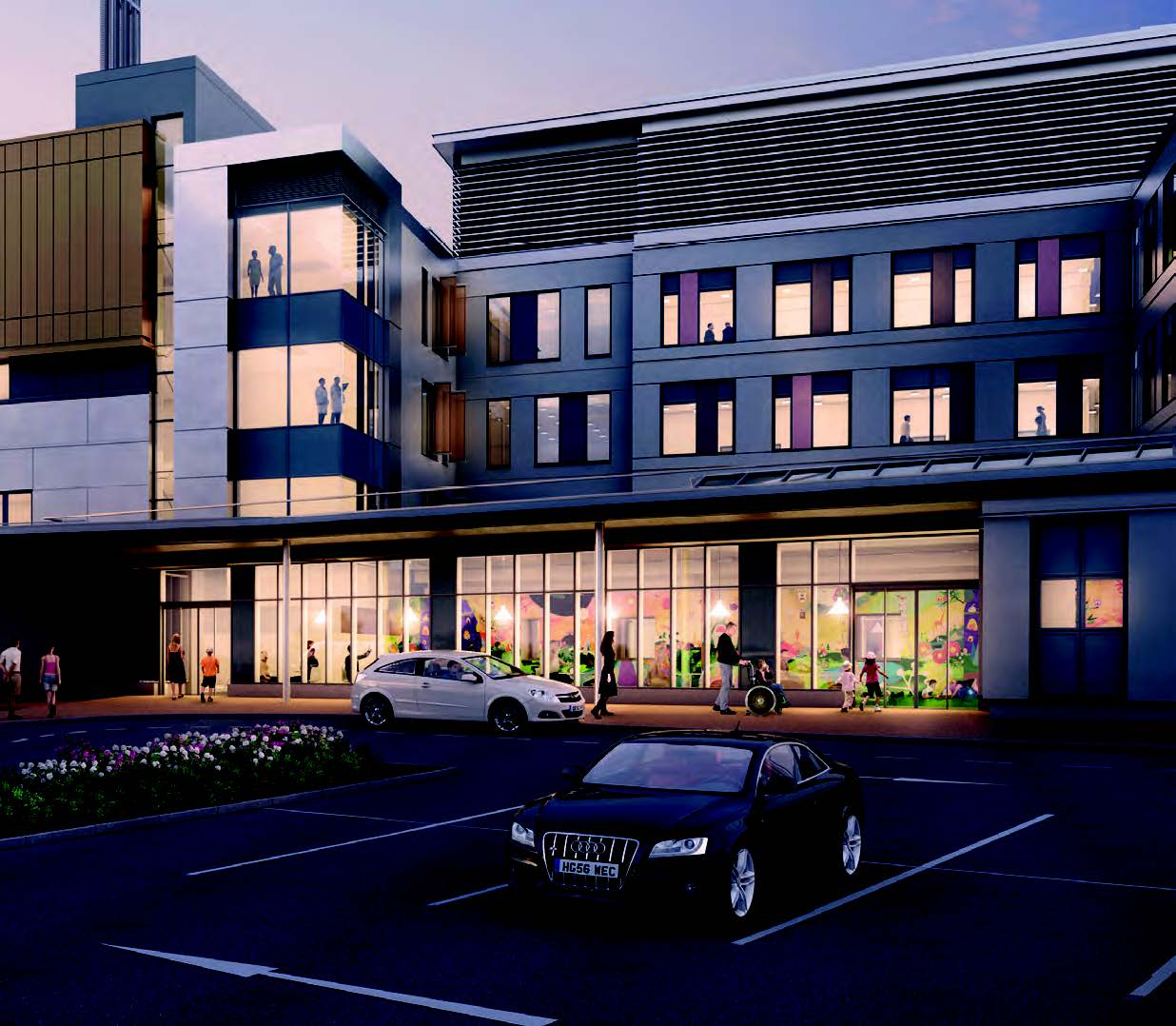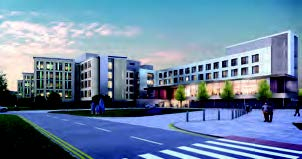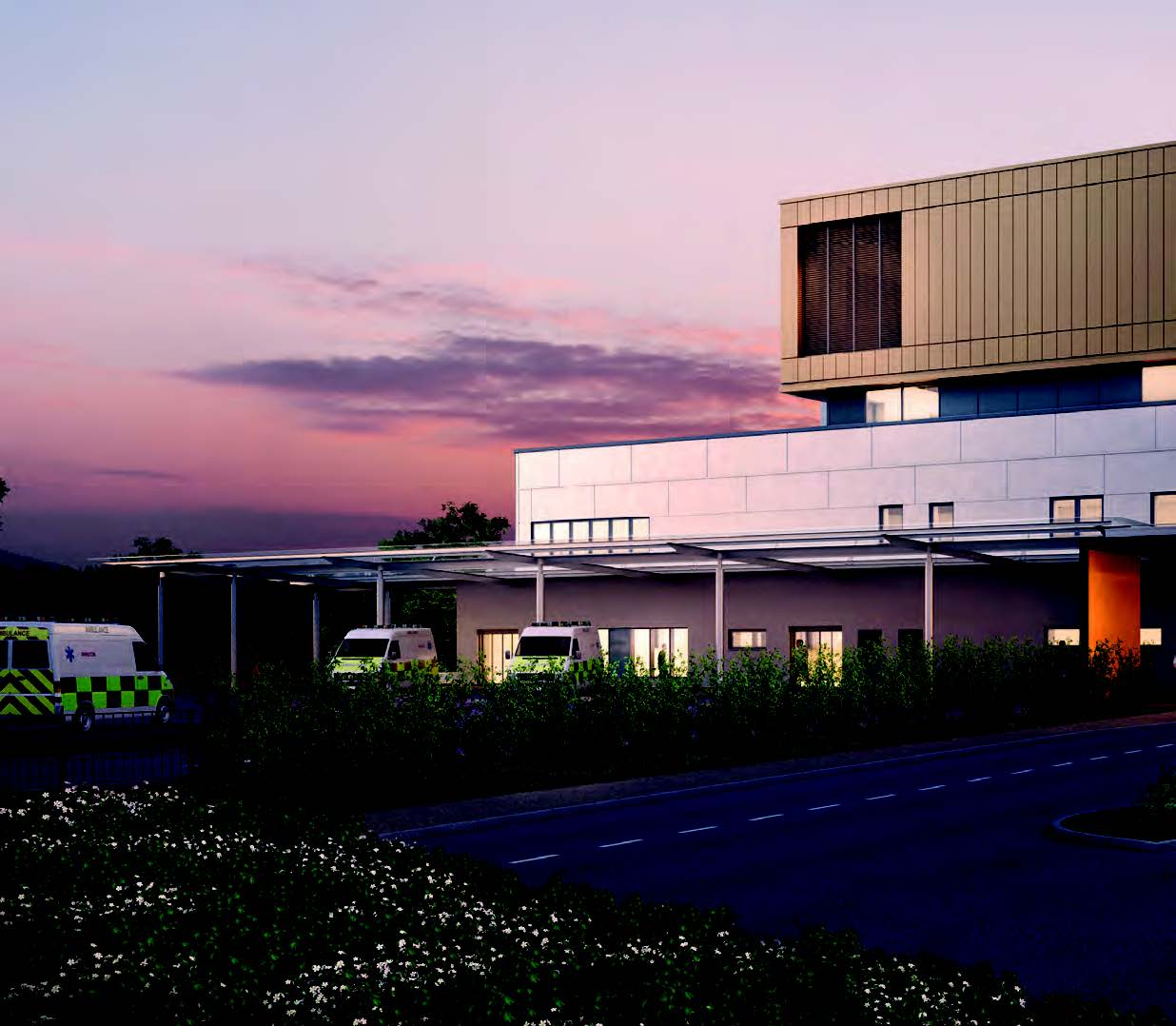
BDP is designing a new generation of hospitals which treat patients closer to home.
Wales is leading the way in transforming healthcare delivery in an effort to keep people out of hospital and treat them closer to home.
Architectural practice, BDP, has secured two contracts that reflect a shift away from traditional acute hospital provision.
The £2m Mountain View Centre in Mayhill
This marks a new model of care. The recently opened centre is the first one in Wales to integrate under one roof a family and childrens’ unit, GP surgery, pharmacy, plus the citizens’ advice bureau, and other community support groups including Women’s Aid, after-school clubs, and the local food bank.
Councillor Rob Stewart, Swansea Council leader, said, “This new complex solved the problems of lack of space for expansion and lack of disabled access in the former GP surgery and family centre buildings. Costly repair works were avoided. Access to a co-ordinated, integrated and seamless service for families in a modern environment has been provided.


“This is a truly-innovative project, benefitting thousands of local people in one of Swansea’s most-disadvantaged areas.”
It is being delivered by Swansea Council in partnership with Ashley House and Abertawe Bro Morgannwg University (ABMU) Health Board.
Grange University Hospital in Gwent
BDP has also been working on this new £200m specialist and critical care centre for the region.
The 55,000sq m hospital development is the linchpin of the Clinical Futures programme – a radical redesign of health services in the county. The programme centralises services at three existing general hospital sites, bringing together clinical decision-makers and specialist equipment to deliver timely care to the most-critically-ill patients.
The programme was launched by Aneurin Bevan University Health Board (ABUHB) and is due for completion in 2021.
With more than 400 beds – 85% in single-room accommodation – Gwent hospital will house 40 specialist services and a helicopter pad for patients arriving by air ambulance.
BDP worked with patient groups, staff and other stakeholders on the design. The hospital is being built by Laing O’Rourke.
Innovation
Fairham says, “This is a very-new kind of hospital development. The design was about doing things in a different way to how we always have. ”There are no outpatient facilities there at all and it is intended to be relatively short-stay, so once patients have been made stable, they will move into a more-community- based setting.
“The building has been designed to take advantage of the latest technologies, such as mobile working and robotics”.
It was designed to BIM Level 2 standard and a large proportion of the construction work is taking place offsite - reducing the overall timescale by around 20%.
The orientation of the hospital takes advantage of the surrounding landscape, offering views across the countryside and access to therapeutic outdoor spaces.
Flexible and adaptable
BDP’s architect director, Nick Fairham said, “the design wasn’t about looking at what was already there and replicating that, but about asking how people work now and what they want to achieve in the future.
“Lots of people engaged with us over the design of the building.
We looked at where the overlaps were and how the building could be designed to meet the needs of various users. It is built to be flexible and uses standard room designs and standard components throughout.
“We have taken things like risers and IT support, which usually restrict how internal space can be divided up within a building, and have put them into a service spine around the edge of the building. All the lifts are also around the edge and this means the main floorspace is highly flexible and adaptable”.
Looking ahead, BDP has designed the hospital to be adaptable and expandable in line with future health needs. The Mountain View Centre was also designed to enable changes to be made in the future.
Setting a benchmark
These buildings are expected to set a benchmark for the future delivery of primary and community care services moving forward.
Fairham said: “The Welsh Government has close dialogue with the health boards and they are working to make sure that health and care developments are the right size and in the right location.
“Flexible buildings like the Mountain View Centre and Grange University Hospital are great examples of this forward-thinking approach.”