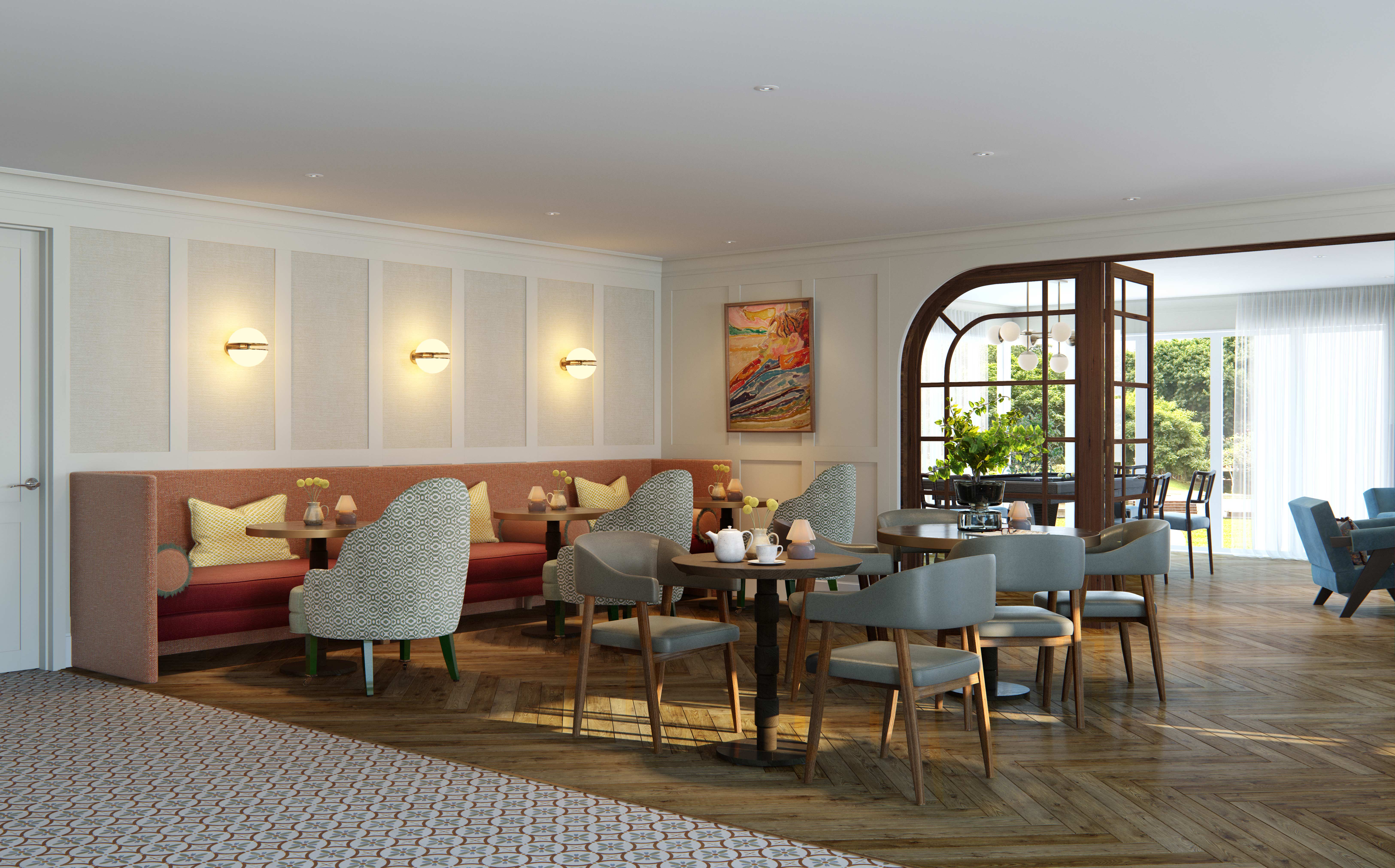
In this article we look at how a new care home developer is creating a brand that aims to challenge the status quo within the industry when it comes to design
Siblings Ashish and Nisha Goyal, co-founders of Principle Care Homes, have ambitious plans to create a new generation of care homes, starting with Heron Manor in Fleet, Hampshire.
Together with collaborator Jen Bernard, founder and managing director of Bernard Interiors, they have designed a new approach to design which aims to challenge the status quo to create care home interiors which have zero compromise on style, while still providing the highest level of quality care.
Challenging the norm
After a year planning the creation of something really special, work has now commenced on Heron Manor.
This new 60-bedroom, purpose-built care home will provide residential, nursing, and specialist dementia care and boasts a host of additional facilities including a hydro pool, fitness studio, physio suite, private dining area, café/bistro, hair salon/nail bar, landscaped gardens, a putting green, and upper-floor terraces.
It will also offer various room sizes, including one-bedroom suites, plus a kitchen pantry and spa bathrooms.
Built and operated by Principle Care Homes, the focus is on steady and sustained growth in the care sector, with an uncompromising eye on quality care.
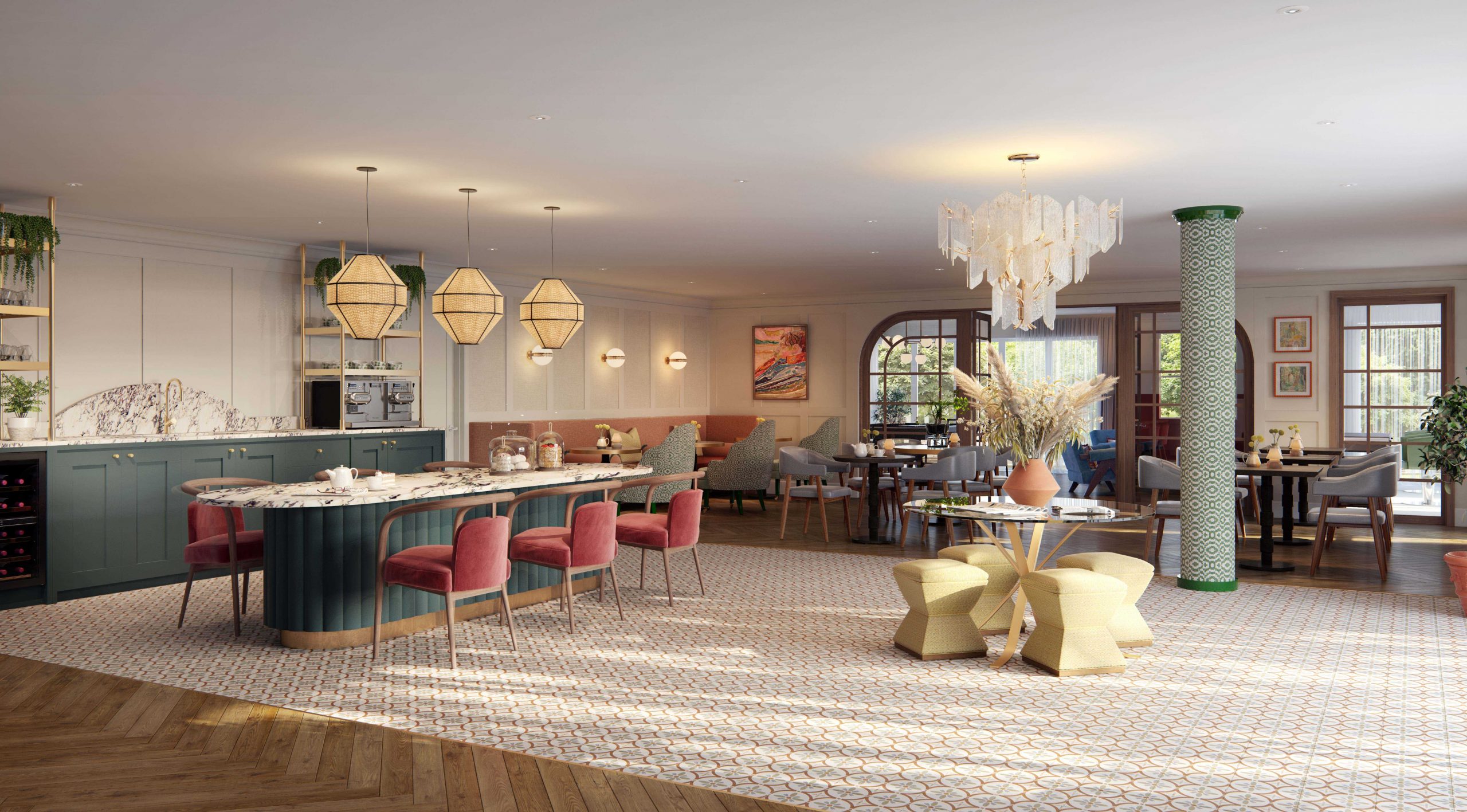
A second project is also now underway in Chelmsford, Essex.
At Principle Care Homes, the Goyal siblings are well versed in care.
“Our family operates Hallmark Care Homes, and growing up with the brand since we were children meant visiting residential care homes, attending awards evenings and dinner events, and even discussing care provision over the family dinner table,” explains Ashish.
“And, in recent years, we have immersed ourselves in the operational side of the Hallmark business.
Growing up in the business
“Learning the key challenges in delivering quality care provision to such a high standard at the large Hallmark brand means it has taken us a while to arrive at our standout proposition.”
We are not afraid to do things differently and push the traditional boundaries in care provision
Nisha continues: “After completing on the purchase of the Heron Manor site in early 2020, we have spent the last 18 months carefully formulating our unique offering to present to the market, answering issues in the care sector and creating an exceptional brand for residents and the operational team.
“We are not afraid to do things differently and push the traditional boundaries in care provision.
“There will be trained specialists within the operational team, such as a gardener to assist in the winter garden room, a pastry chef to assist in the kitchen pantry, and even a driver trained in care on hand to take residents out for impromptu shopping trips.
“And the creation of a hydro pool, fitness studio, and physio suite will focus on supporting our residents with their agility and mobility, while having a trained physiotherapist on site means we can offer holistic care to our residents at a key time in their life.”
Maximising space
As well as creating intentional areas in the form of the pantry kitchen and winter garden, end-of-corridor spaces have also been deliberately designed as destination zones.
“We wanted feature spaces where residents could go for quiet time,” explains Ashish.
“Often in care homes, the only places people can go to have some quiet time and a break from company is their bedrooms.
“But this whole project has been based on evaluating and re-evaluating how to maximise the 3,900sq m footprint to create useful respite areas, wherever possible.
Often in care homes, the only places people can go to have some quiet time and a break from company is their bedrooms
“We also aim to foster meaningful relationships with the local community and are creating a ‘gallery wall’ where local schools and art clubs can present their work on a quarterly basis, bringing the local community into Heron Manor.
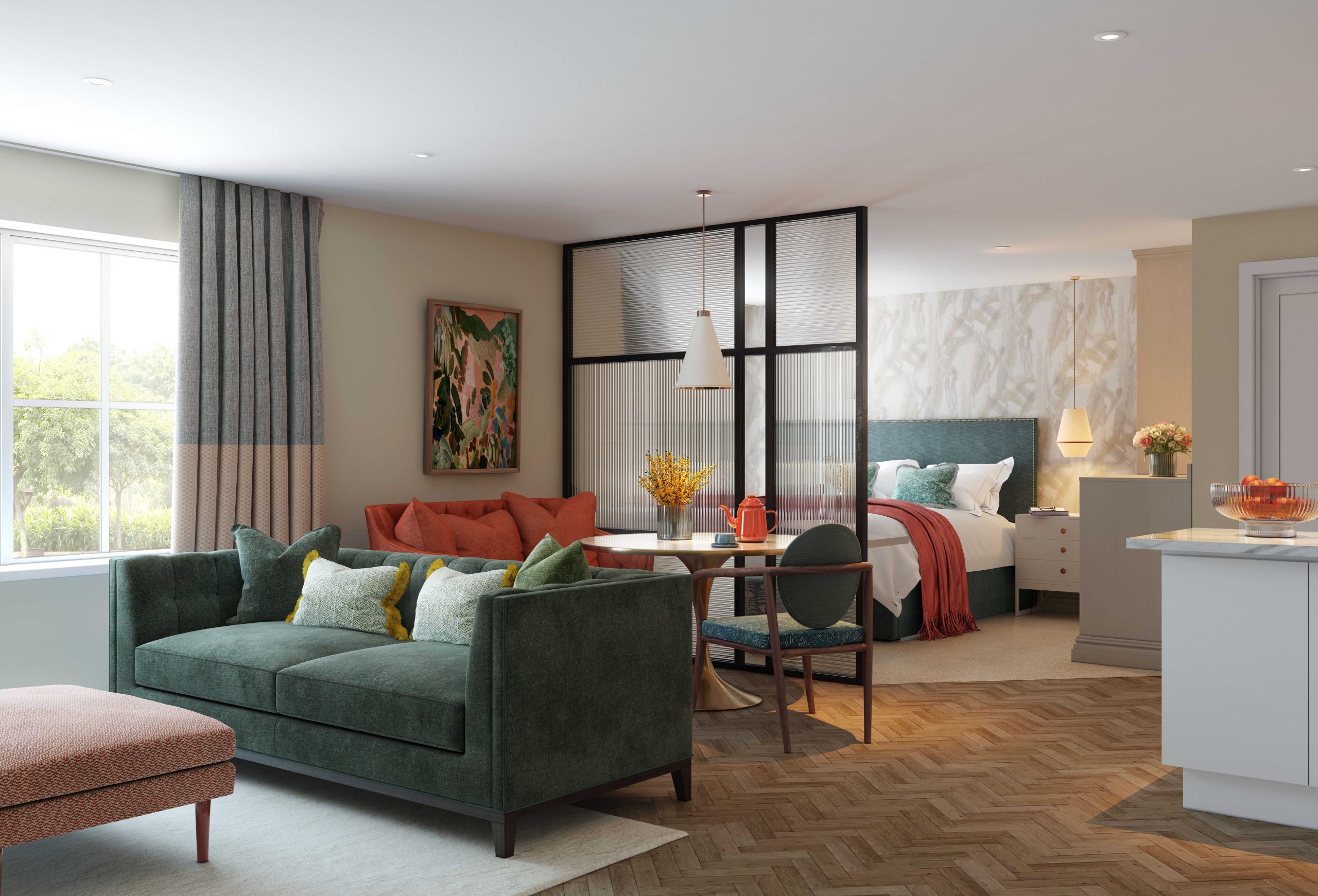
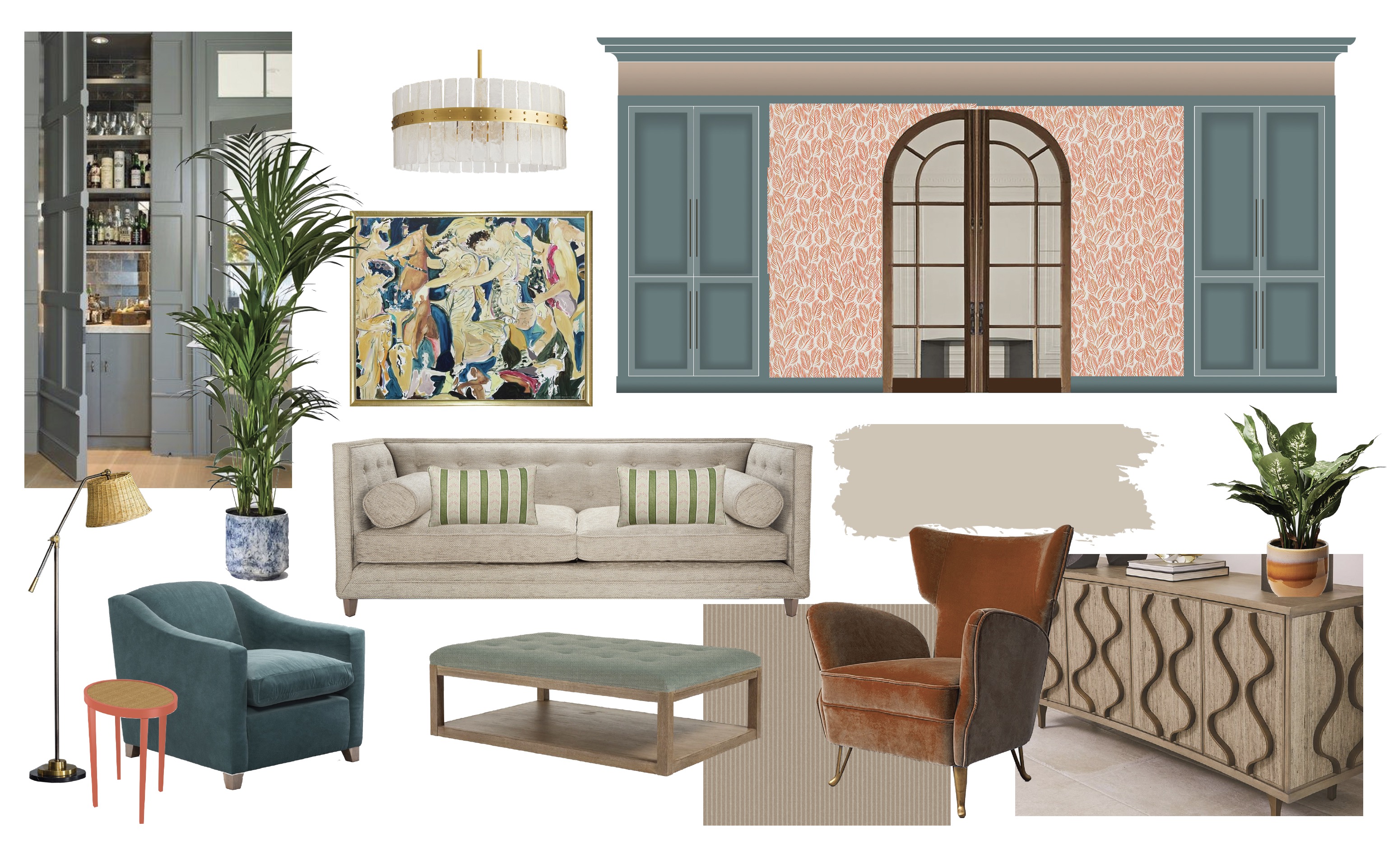
“And we would like residents to go to events at schools, such as nativities, and for the schools to come to events at the home, such as arts and crafts or culinary events in the kitchen pantry based around a seasonally-themed calendar.”
Rooted in the community
Particularly key to the overall design are the interiors, which were delivered in conjunction with Bernard.
“The brief from Ashish and Nisha was to create a special and unique interior for Heron Manor, taking into account their brand identity and ethos as a newly-formed operator,” she told hdm.
“This brand language will continue on through future Principle Care Home projects, with Heron Manor becoming their flagship home.
“We worked closely with Ashish, Nisha, and external consultants from the beginning to build the brand identity, allowing us to design a complementary scheme.”
A classic and traditional interior style wasn’t going to be appropriate here, so the design is contemporary with mid-century influences, punctuated with bright colours
To ensure that each care home is tailored to its individual context and rooted in the local community, inspiration for Heron Manor comes from the famous local carnival for the colour palette, and Fleet Pond, the largest freshwater lake in Hampshire, for fabrics and textures.
Bernard said: “Ashish and Nisha are challenging the status quo of the care industry, so it was imperative the interior scheme reflected this.
“A classic and traditional interior style wasn’t going to be appropriate here, so the design is contemporary with mid-century influences, punctuated with bright colours.
“Our belief is that aesthetics do not need to be compromised in order to provide safe and durable environments.
“The majority of the interior design is therefore completely bespoke – from the fluted coffee bar, to the feature banquette seating and the bedroom furniture and storage.
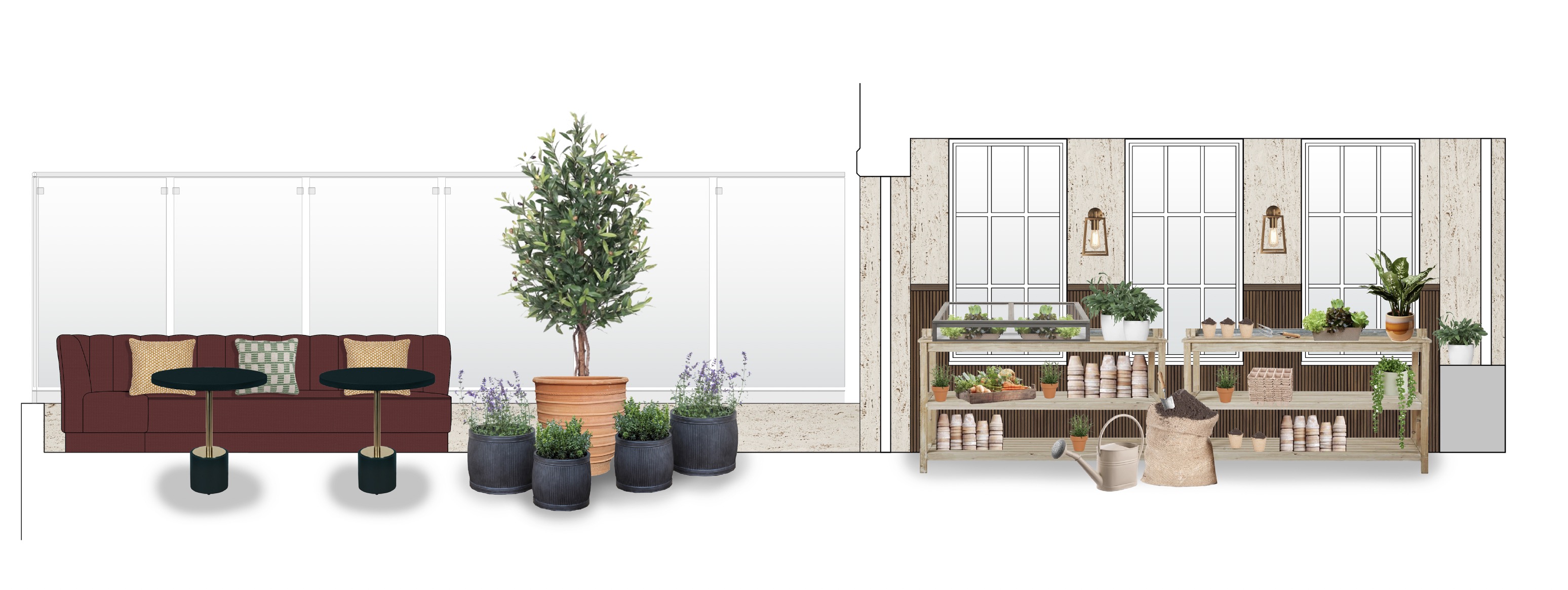
“We’ve used our extensive knowledge of healthcare and contract fabrics to deliver an interior that is residential in feel, rather than clinical or institutional.
Detailed design
“And carefully-considered details ensure that our bespoke designs are appropriate for the end user.
“For example, the banquette seating in the coffee bar has built-in, fixed bolster cushions with concealed supports, enabling ease of movement for those with limited mobility’ while our bespoke joinery in the lounges features built-in ‘self serve’ bars, cleverly concealed behind cupboard doors. And the assisted bathrooms include vanity and changing areas to make them feel like more of a spa environment for residents.”
Design details such as these will be carried on into future Principle Care Homes projects to ensure a cohesive feel throughout the different homes, enhancing the brand language.
“The aim is that the contemporary interiors will appeal to all generations, not just the residents who will be living there,” said Bernard.
“This will encourage intergenerational socialisation, while ensuring that visits to the home are a positive and happy experience for loved ones.”
As a practice, Bernard Interiors has specialist knowledge in designing for dementia and their motivation is that good interior design can enhance lives.
“All light-reflecting values, textures, colours, and patterns are considered to ensure they are appropriate for those living with age-related issues, such as visual impairment and dementia,” explains Bernard.
“Our team worked closely with a carpet manufacturer to develop a bespoke pattern for a carpet which will be used throughout the home, and a meticulous sampling process was undertaken to ensure the colours and contrasts were appropriate.
“And all artwork has been carefully curated to ensure it has enough negative space to be easily deciphered.”
Maintaining everyday skills
The first floor will house the dementia accommodation and facilities, including the kitchen pantry and the winter garden.
“These areas are designed to give residents tactile experiences and will allow maintenance of everyday life skills,” said Bernard.
“In the kitchen pantry, there will be a fully-functioning kitchen, encouraging residents to get involved with supervised tasks such as baking, washing up, or even making a cup of tea.
“And a large kitchen table has been included to facilitate group activities held by a demonstrator, while in the winter garden, we have designed a bespoke table with an inbuilt trough, allowing residents to plant seeds or grow vegetables and flowers.”
The collaboration has enabled us to design an aspirational living environment which will become a happy, comfortable, and fulfilling part of residents’ life journeys
The winter garden room is connected to an outdoor terrace which provides opportunities for residents to gather with the wider community.
These intentional spaces, all carefully designed to ensure they are appropriate for those living with dementia, will ensure residents can continue to enjoy normal everyday activities.
“The design for Heron Manor is rooted in partnership and a shared vision,” said Bernard.
“As experts in their field, Ashish and Nisha have been heavily involved in design details and decisions from the very beginning to plan how the care home will run operationally.
“Being able to work with a client from the inception of their brand and seeing the vision come to life has been extremely exciting and rewarding.
“And the collaboration has enabled us to design an aspirational living environment which will become a happy, comfortable, and fulfilling part of residents’ life journeys.”