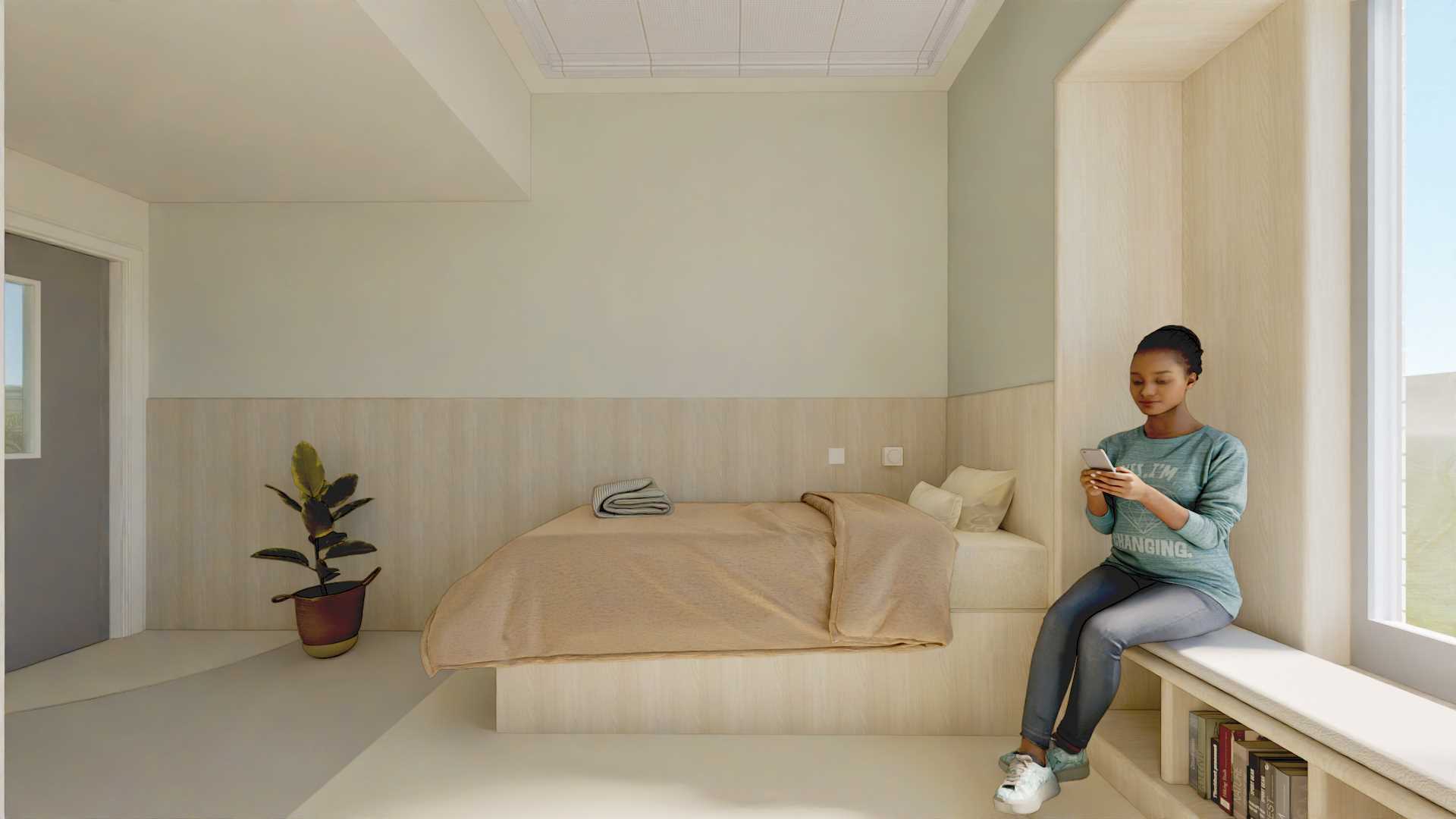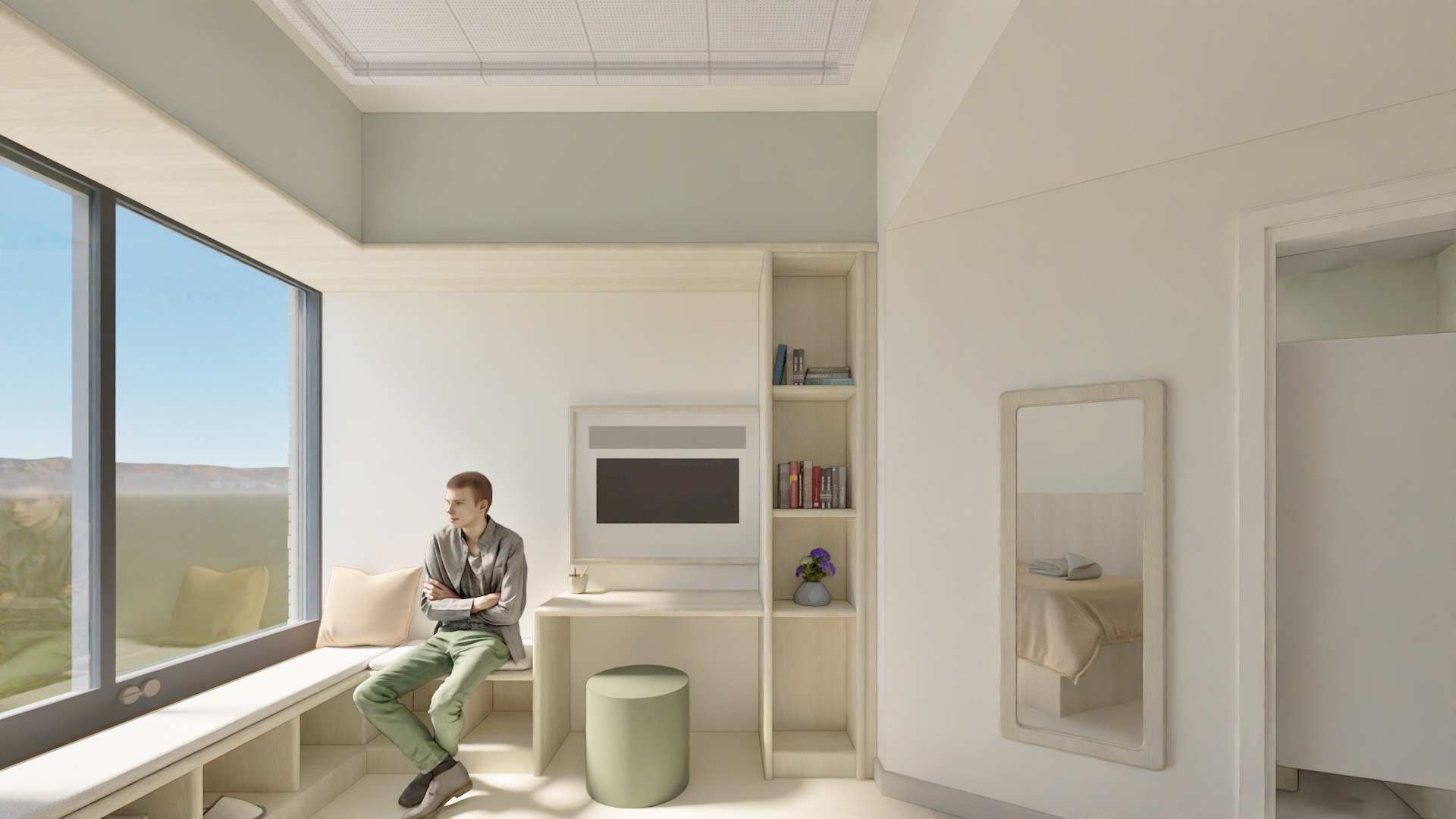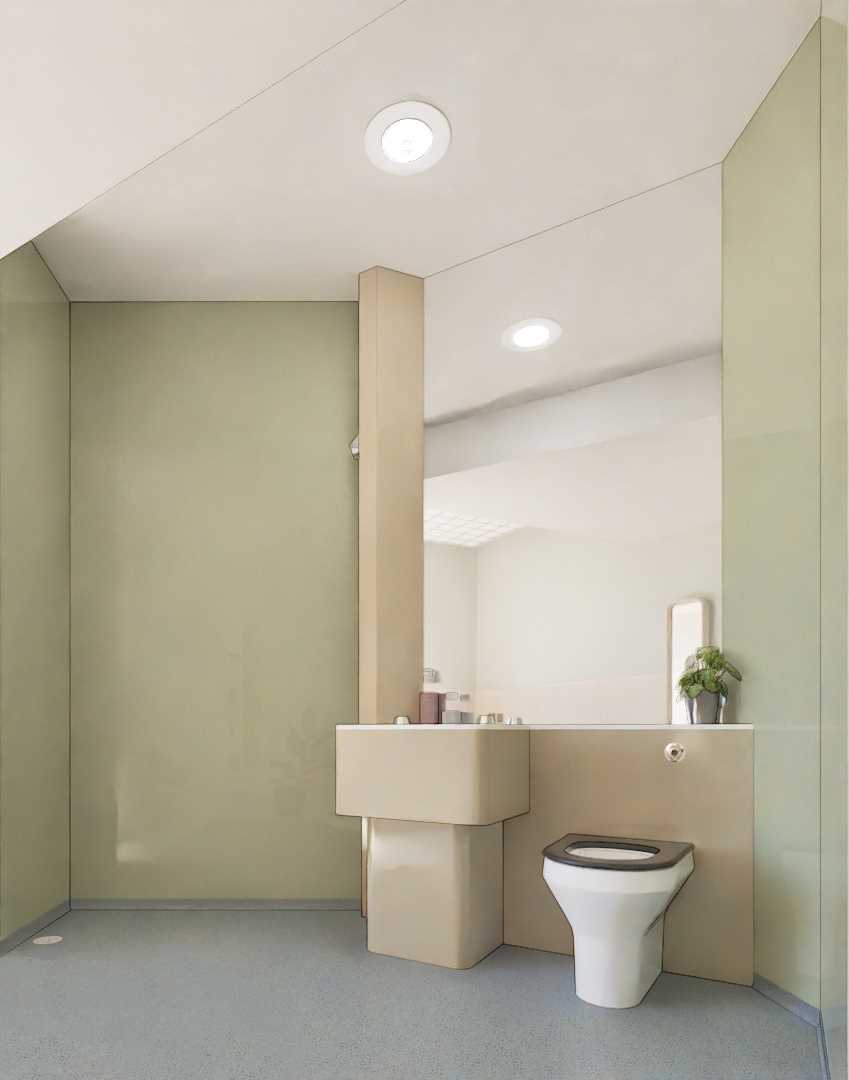
As principal architect at Darwin Group, Louis Sullivan’s Bedroom Evolved project is aninnovative solution for mental health environments that can be deployed at speed, while offering a serene environment to improve treatment success
As an award-winning architect, lecturer and educator, Louis Sullivan has more than a decade of experiencein international practice. He has led the design and delivered mixed-usedevelopments around the world, ranging from sensitive Grade-II-listedrestorations to city-centre sky scrapersand urban-district masterplans.
Now principal architect at Darwin Group, he specialises in designing healthcare solutions, including Bedroom Evolved, a modular room developed in collaboration with Medical Architecture, Tough Furniture, Safehinge Primera and architectural glazing specialists Polar. After recognising that the NHS needed a high-quality, cost-effective solution that could be deployed at speed, Sullivan set about designing an off-site prototype,the most sensible option for the need.‘It’s a robust, suitable solution,’ he says. ‘It means the rooms can be fitted out in our facilities in Shropshire, put on the back of the lorry and craned into site, saving vast amounts of time and ultimately getting a lot closer to patient care.’ Darwin Group collaborated closely with healthcare providers to implement adaptable solutions across diverse environments, responding to inquiries from NHS and private sectors about standardised modular rooms. In-situ, the room emanates a tranquil and serene environment, potentially enhancing individuals’ responsiveness to treatment.
THE FIRST PROTOTYPE
The resulting prototype made its debut at last year’s Design In Mental Health Network (DIMHN) conference, receiving considerable acclaim. Over two days, the bedroom received around 400 visitors, who often treated the space as a tranquil retreat amid the conference hubbub. Sullivan says that the shared vision wasto create a ‘real’ room that felt homely and less clinical, but that would be safe and secure, comfortable, familiar and cosy. With an overall area of 32.19m2, the bedroom has an ensuite bathroom, andanti-ligature fixtures and fittings, as well asan anti-barricade, anti-ligature Safehinge Primera door. Following last year’s feedback, the bedroom returned to the DIMHN conference this year, held in Manchester. Changes have been made to the furniture, flooring and colour palette, while integrating circadian lighting has been included for therapeutic benefits. ‘We’ve changed colour pallets throughout to make them more muted, and collaborated with the Tough Furniture so the edges ofthe furniture are beautiful and softer,’ says Sullivan. ‘We’ve also looked a circadian lighting – which is popular not only formental health and health environments, but for humans as a whole. ’Particular attention has also been paid tothe exterior space, with a large window seat designed to overlook a garden or outdoor area. For this, Sullivan was influenced by Austrian architect Otto Wagner's Steinhof facility, which was the first dedicated psychiatric care facility in the world, located in Vienna in 1903: ‘Wagner’s idea to create pavilions in a bucolic landscape with the idea that you try and get the patient outside as much as possible, which is very fitting for how we think about design today. It’s a century-old idea, but a really powerful one.’

POSITIVE AND NEGATIVE FEEDBACK
The feedback received during the 2023 conference has been crucial, as it provided an opportunity for a diverse audience, including healthcare professionals, estate management leaders, contractors and end-users to evaluate the product. By being in an exhibition space, the team received thoughts on everything from colour choices to questions about replacing the walls for change of use. ‘As standard, modular buildings have non load bearing walls so they can effectively be taken out and changed into something completely different, should change of use be required years down the line,’ Sullivan explains. ‘If we had put this in a hospital car park, we would have got mid-level nursing staff giving us their feedback, which would be brilliant, but it would alsobe one-dimensional.’Sullivan emphasises that some of the most valuable feedback he's received has been about what doesn’t work, as it has served to highlight areas where improvements are needed. ‘These were the conversations I really enjoyed. We didn’t think people would be so detail-specific, but the fact that they dwelled in this space at the conference meant they had really had thoughtful opinions about it.‘For example, a nurse said when they open a door to check on a patient, the contrasting colour across from the corridor to the bedroom creates a thres hold of patient and staff space, which can feel uncomfortable for the patient. She suggested that we continue that corridor threshold around the swing of the door to reduce that anxiety, which we’ve done.’Another visitor, an end-user who once occupied a similar room, spotted the camera in the TV and immediately informed the team that he wouldn’t be able to sleep in the bed opposite as a result, but would be tucked into a corner where the camera couldn’t see him.
‘If we had put this in a hospital car park, we would have got mid-level nursing staff giving us their feedback, which would be brilliant, but it would alsobe one-dimensional’
This feedback is crucial to the success of the project, and Sullivan believes that building and exhibiting the room is the only way this feedback could have been received. ‘As a designer, you often don’t get to visit the buildings that you designed for any meaningful amount of time, so this was a really fruitful way capturing that feedback, with people passing by in an informal setting and just having their immediate, and then more developed,response to how this space makes them feel.’
THE FUTURE OF BEDROOM EVOLVED
Following numerous enquiries from businesses, including NHS and private enterprises, Darwin Group is continuing to refine the bedroom prototype. Their aim is to develop standardised modular rooms that can be easily deployed in mental health environments – as well as acute wards and primary care settings – as needed. Sullivan is excited to have been able to proceed from a concept right through to delivery: ‘So often good designs remainas paper architecture – just drawings and ideas – but we have the flexibility to build and test out these proposals. We’relooking to continually push what good design looks like, so seeing these as part of the healthcare estate is brilliant.’
