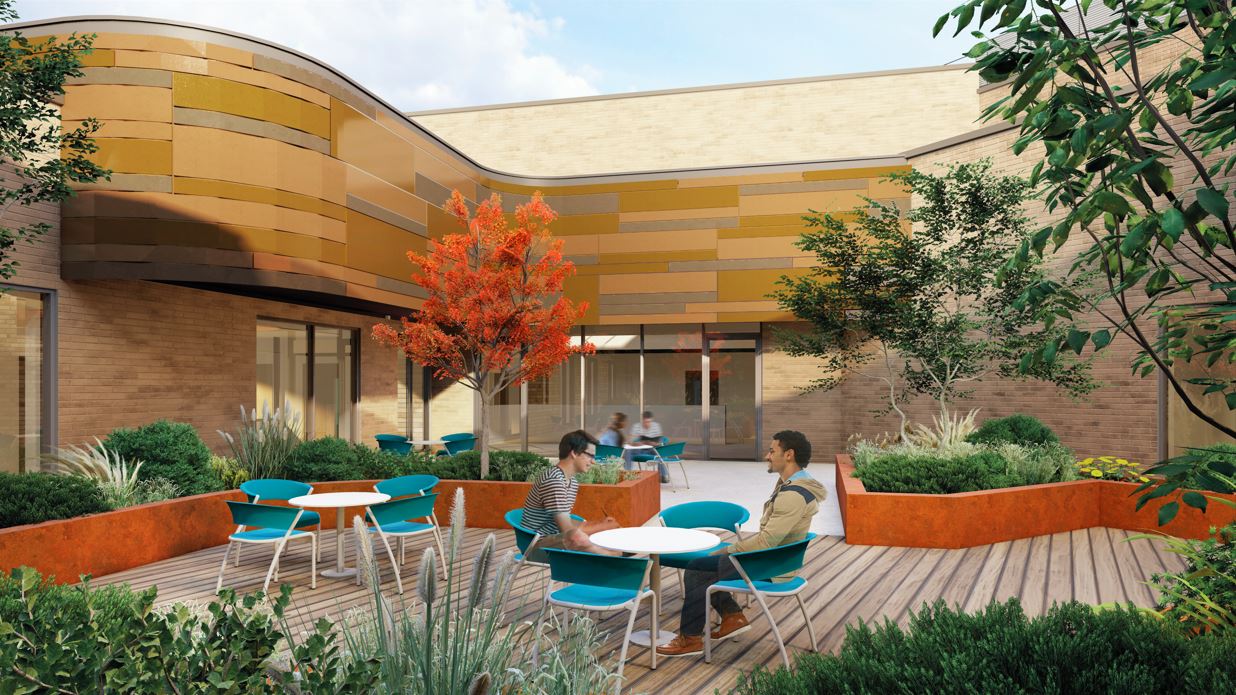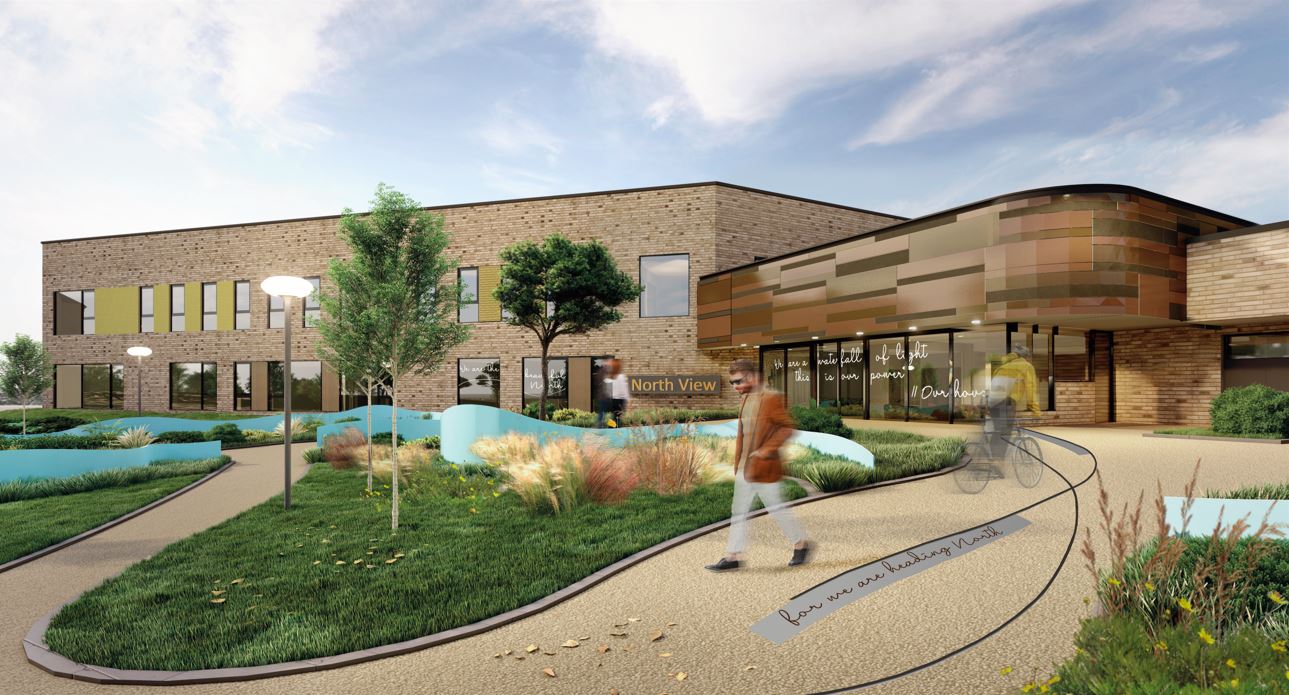
Work is continuing on the construction of a flagship new mental health inpatient unit on the North Manchester General Hospital site.
The £105m facility will replace Park House, which is operated by Greater Manchester Mental Health NHS Foundation Trust, to provide a more-therapeutic environment for service users, including replacing dormitory-style wards with single en-suite bedrooms and creating a variety of internal activity spaces and outdoor therapy areas. And it will set a new benchmark within healthcare construction as it will be one of the first multi-level psychiatric units in the north of England. A traditional ground-breaking ceremony was held at the site in November and in January of this year contractor, Integrated Health Projects (IHP), completed demolition of all remaining buildings.
Due to the size and nature of the land, new reinforced concrete retaining walls have been erected down the centre of the site, which also form the central access corridor for the new building. And stone gabion retaining walls have been built along the Crescent Road perimeter to support the external grounds and gardens. Other work has included building the foundations and the installation of prefabricated, structural steel frames. Once completed, the facility, which has been designed by Gilling Dod Architects and will be known as North View, will provide 150 bedrooms over nine single-sex wards, including a purpose-built Psychiatric Intensive Care Unit, seven adult acute wards for female and male adults, and one older adults ward. An assessment suite for people sectioned under the Mental Health Act is also proposed. And each ward will have direct level access to its own garden spaces, with the building design utilising an existing step in site levels. Sustainability is also at the heart of the new facility, with the building designed to be able to operate as a net-zero carbon facility, with no fossil fuels used in its heating system.
