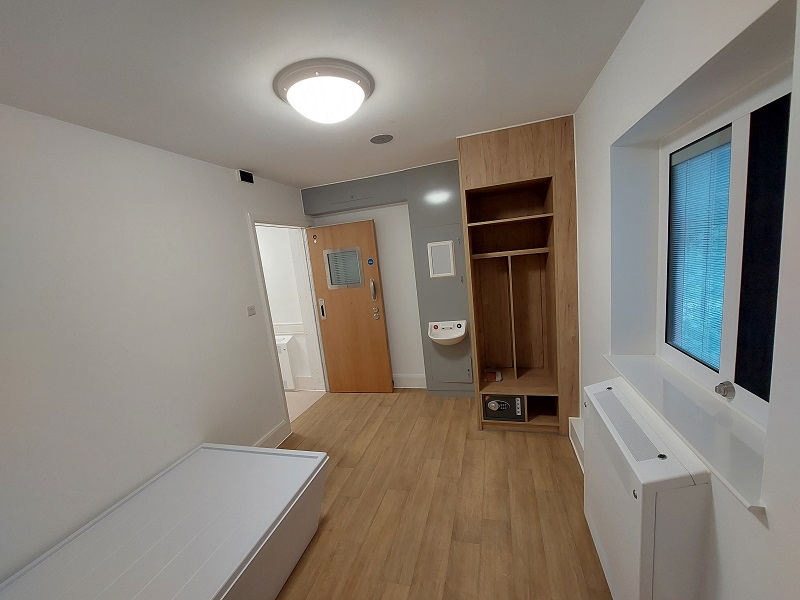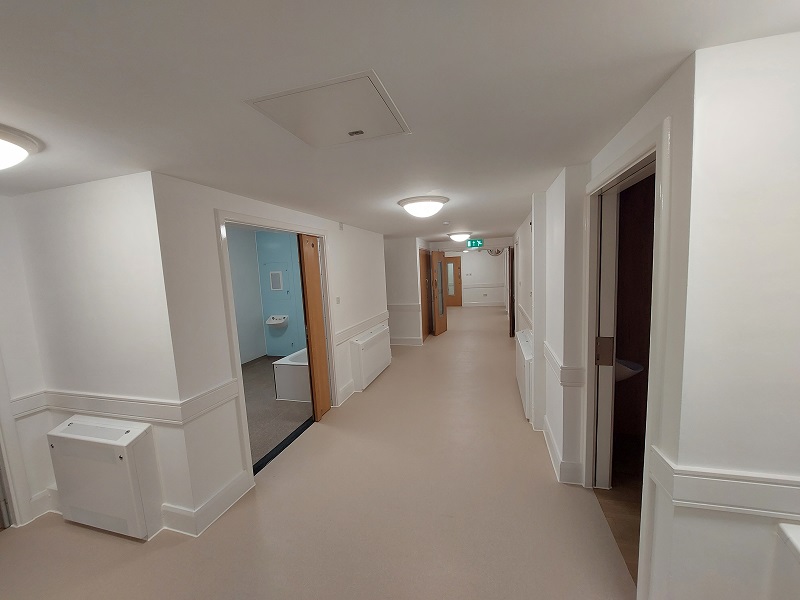
Internal improvements improve the environment for patients and staff
Improvement work has been carried out at St Michael’s Hospital, a mental health impatient rehabilitation unit in Warwick.
Willmott Dixon Interiors has delivered the first phase of the revamp of Rosewood Terrace, which is run by Coventry and Warwickshire Partnership NHS Trust.
The two-storey building has been refurbished on the ground floor to deliver modern facilities for patients.
As part of the upgrade, internal doors and lighting have been replaced, sanitaryware has been upgraded, and new external windows have been installed.
In addition, vinyl flooring has been laid, all ventilation grilles and radiator covers have been replaced, and the building has been redecorated throughout.
The 13-week project was awarded via Procurement Hub Major Project Framework and delivered by a team including Fulkers Bailey Russell as quantity surveyor, and Design Buro as principal designer.
St Michael’s Hospital was opened by Queen Elizabeth II in 1996 to provide age-independent inpatient mental healthcare.
It comprises several inpatient wards and outpatient clinics.
During the second phase of the project a number of other wards will be improved, with all worked expected to be completed in the summer of 2023.
Alongside its refurbishment of the hospital, staff from Willmott Dixon Interiors also volunteered to deliver services to local charity, Zoe's Place, which provides palliative, respite, and end-o- life care to babies and infants.

The charity’s sensory room in Easter Way has been completely redecorated, including new modern vinyl flooring.
Phil Crowther, regional director of Willmott Dixon Interiors, said: “We’re really pleased to have delivered the first part of a much broader project to refurbish facilities at St Michael’s Hospital. It will significantly upgrade each hospital ward to modern standards, providing a much-improved environment for both patients and NHS staff.”