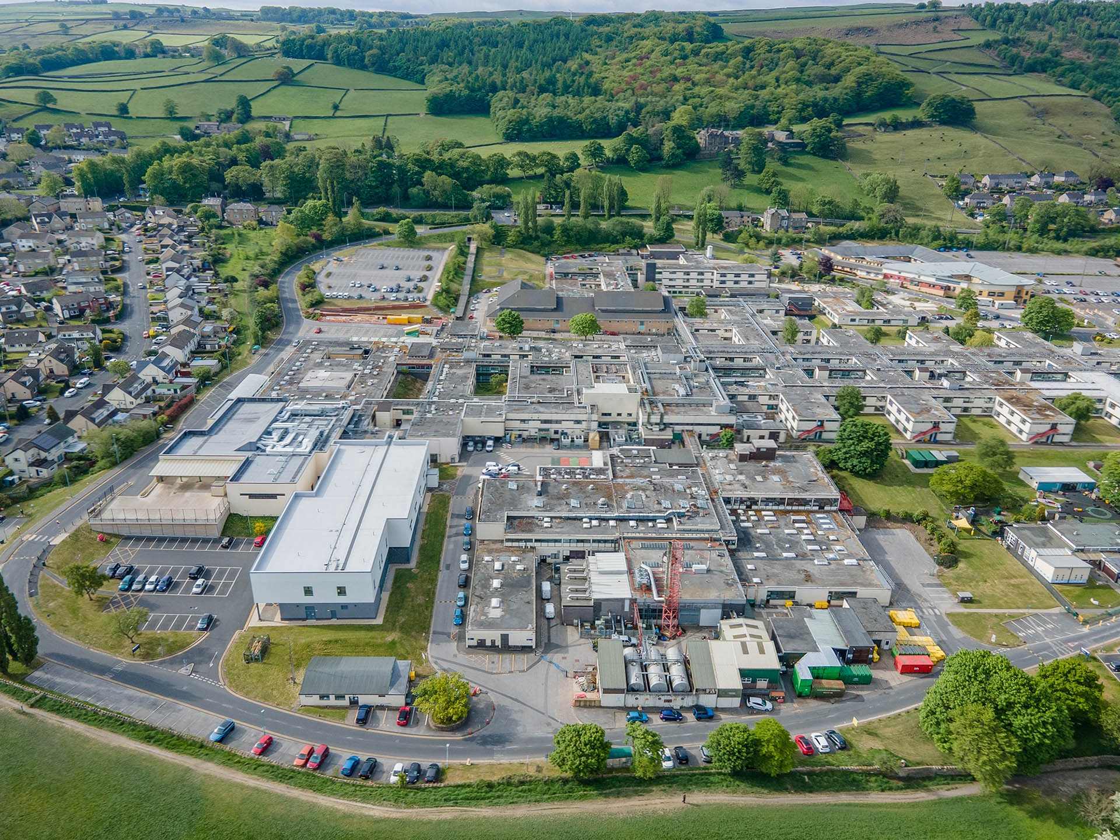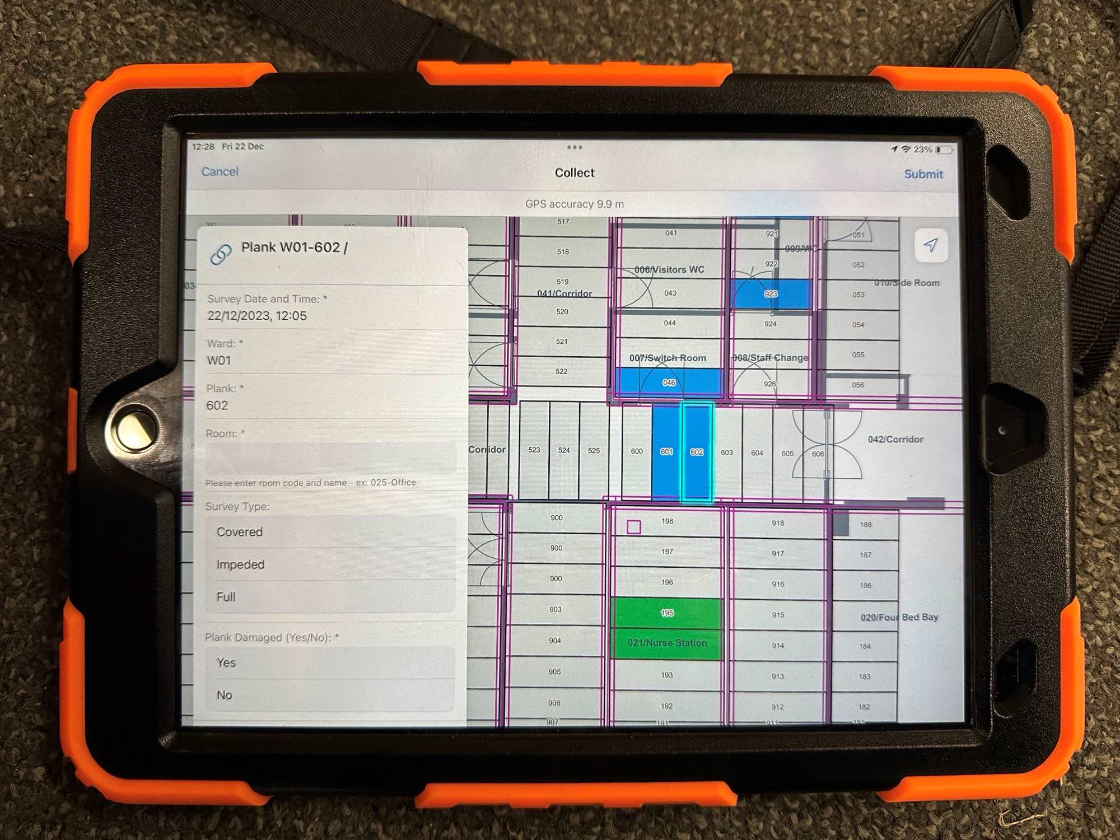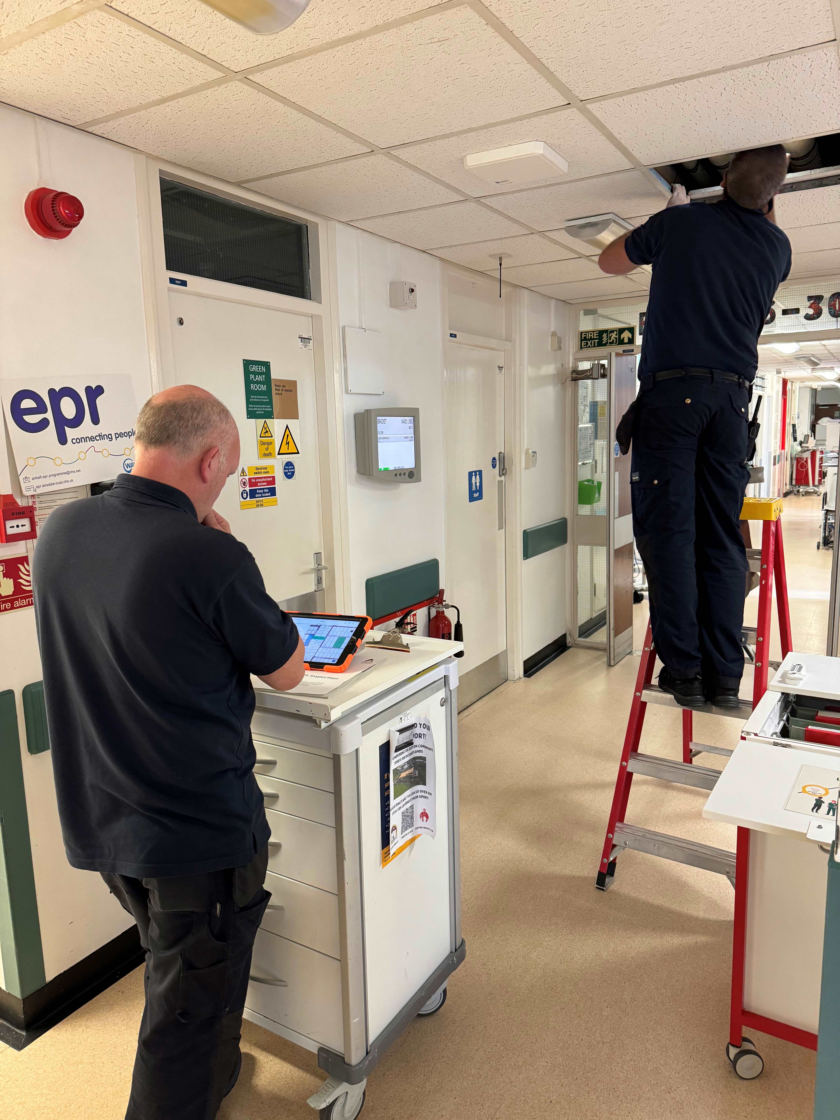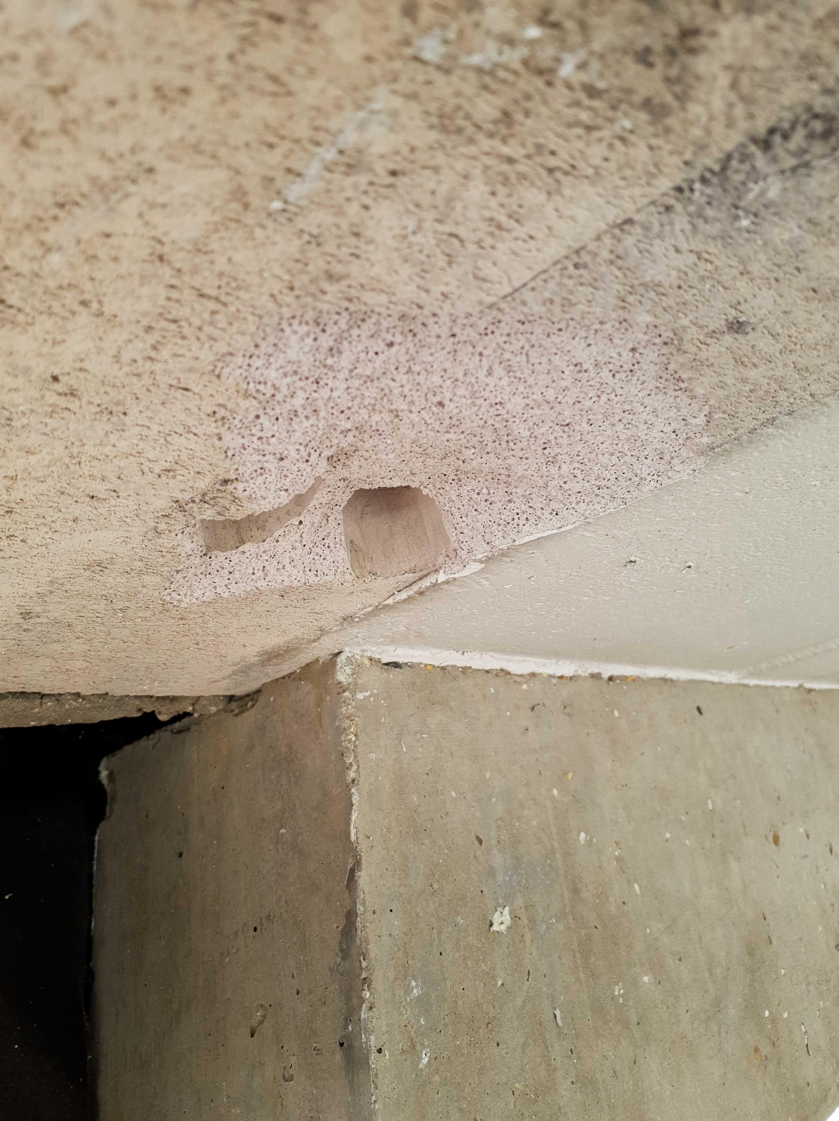
Airedale General Hospital is advancing its management of RAAC with a new indoor mapping approach. Duncan Booth, head of Health and Social Care at Esri UK, examines how the first project of its kind is helping to improve the repairs programme
Reinforced aerated autoclaved concrete (RAAC) has been found in over 50 hospitals, 200 schools, and many other types of public and private buildings in the UK. With an intended lifespan of around 30 years, the troublesome material has long outlived its intended use in many locations. One of the main problems with RAAC is its vulnerability to moisture which can weaken it and lead to collapse.
A trailblazing project to tackle the risk from RAAC has recently gone live at Airedale General Hospital, where a new geospatial system is helping to manage its RAAC monitoring and repairs programme. The project involves indoor mapping. People have been using maps in the outdoor world for centuries but mapping inside spaces is relatively new. Moving indoors opens up many new benefits to manage assets – from RAAC to asbestos – to help keep public services safe and open. Airedale has one of the highest quantities of RAAC panels in the NHS, with 83% of floors, walls and ceilings made of the material. Built in the late 1960s, the hospital in West Yorkshire first discovered its RAAC problem five years ago and is due to be rebuilt by 2030 as part of the government’s New Hospital Programme.

NEW DIGITAL WORKFLOWS
Having used a manual, hand-written survey process to monitor the RAAC up until 2023, it became clear to the estates management team that this was not capable of dealing with the sheer volume of work. What was needed was a single, joined-up view of RAAC risk to generate the inspection frequencies and inform the ongoing programme of remediation works. BIS Consult were appointed by Airedale General Hospital to implement a new RAAC data management solution. Using Esri UK’s Geographic Information System (GIS) software, the team created a new system to replace paper-based processes with digital workflows to improve the accuracy and efficiency of RAAC inspections. Esri GIS provides powerful digital maps, apps, dashboards and tools to analyse spatial data. At Airedale, it has been used to map the indoors of the hospital to reveal where the highest risk areas are in real-time, which informs the mitigation works - including temporary propping, steel reinforcements and fixing roof leaks – to maintain the safe operation of the hospital. Inspection data is now collected on iPads using custom forms, which helps dictate the risk rating of each plank. All of this data feeds back into the central mapping application.
Planks are surveyed either monthly, three-monthly, six-monthly or yearly, depending on their rating, in line with current guidance. The output helps instruct the survey team about which wards they need to survey and which planks are due for inspection. Improved insights are now generated faster than before, as the GIS can run different spatial analysis and scenarios, including tracking monthly changes in residual risk and providing detailed information relating to each specific concrete plank. Patterns of deterioration can be clearly seen and investigated on an estate map, overlaid with drone imagery, which helps all stakeholders understand the problem more easily. Factors which impact on RAAC, such as the location of utilities and services, the orientation of a building and prevailing weather can all be better assessed using this method.
FIFTY PER CENT OF EFFICIENCY SAVINGS The digital approach has created a more robust and resilient process, with a reduced risk of human error and which makes RAAC information more shareable. This improves the ability to communicate the scale and complexity of the problem, with both internal and external stakeholders. The new approach has introduced 50% efficiency savings in the RAAC surveying process, which involves a team of eight inspecting 20,000 RAAC planks across 52 departments.
In terms of cost savings and return on investment, the system pays for itself and saves money at the same time – it has also saved recruiting four additional full-time surveying staff and all the costs that would have entailed. Next steps on the pioneering project include building dashboards to further enhance how RAAC data is reported and consumed, allowing hospital staff to selfserve and generate their own statistics using different parameters. KPIs will be available on the dashboards to further aid the management of the problem from an operational and financial perspective. Using dashboards to visualise the data makes it easy to share new insights with key stakeholders, from board directors to contractors.
REPEATABLE PROJECT
Overall, the GIS is a powerful tool which helps manage the sheer volume of work, provides a single source of truth on RAAC risk and helps prioritise where interventions are required to keep the hospital running safely. Defining RAAC risk is a significant challenge across the public sector, including hospitals, care settings, schools and other public buildings, and the Airedale project showcases best practice. Mapping the indoors helps organisations to understand the risk in a cost-effective, accurate and efficient way and then prioritise mitigation works. Reaction from across public sector has been very positive and the team (Airedale, BIS Consult and Esri UK) is talking to other hospitals about how the approach could help them. The application is repeatable across other healthcare settings with any data integration challenges overcome by Esri UK’s partner BIS Consult. Although each trust will likely have different IT infrastructures, the concept and the project approach remains the same.

