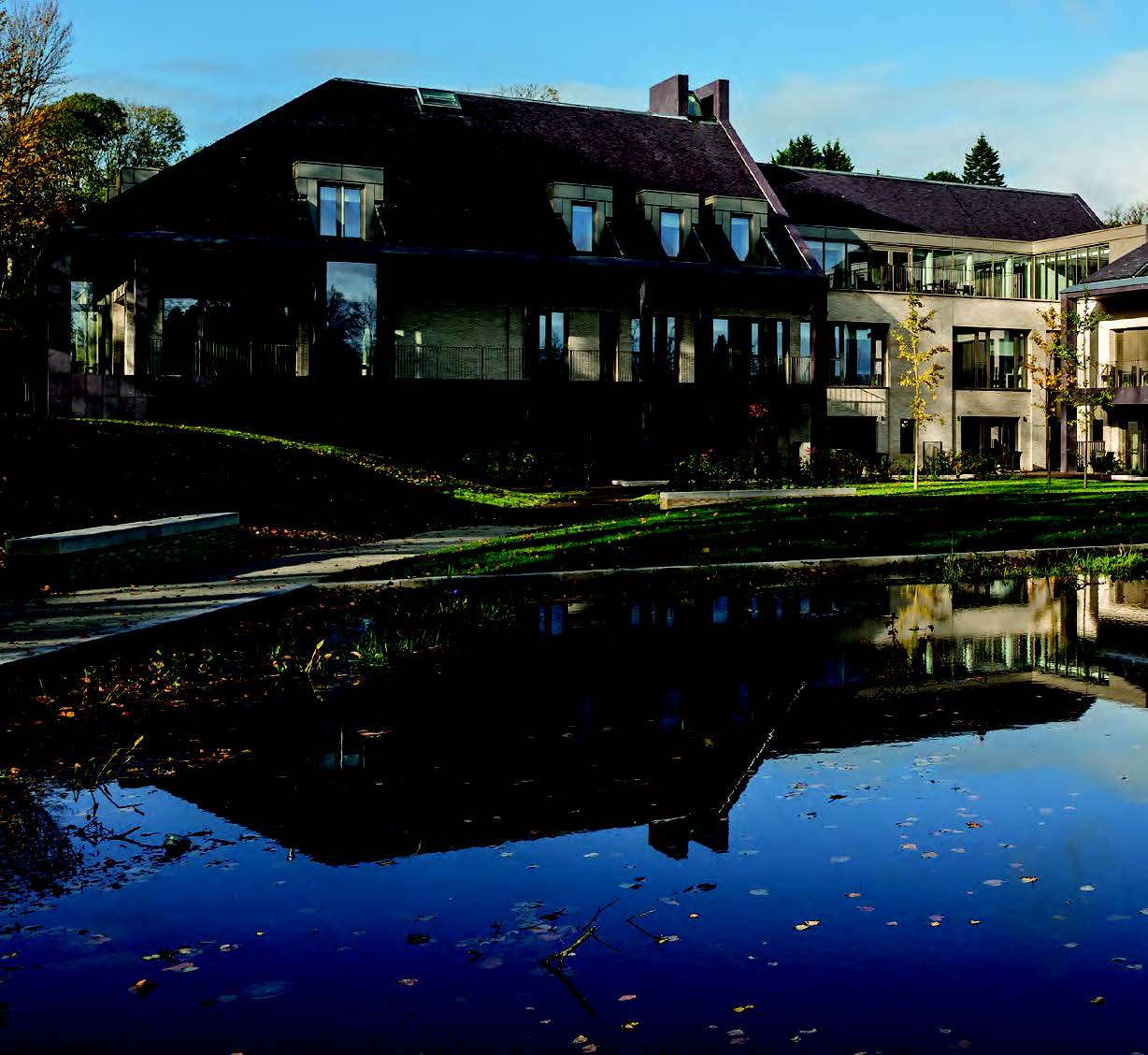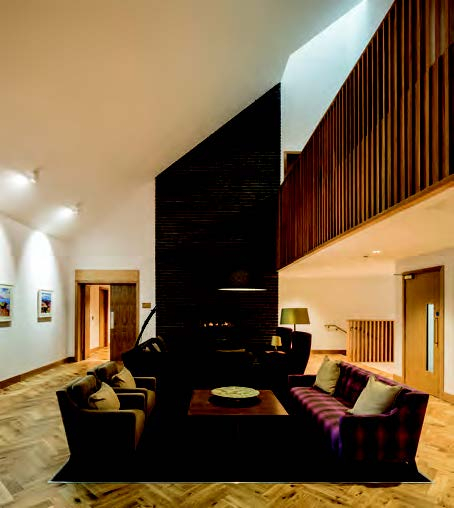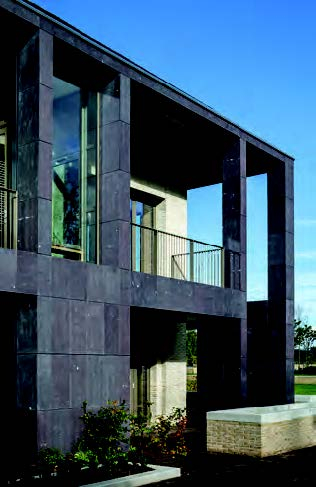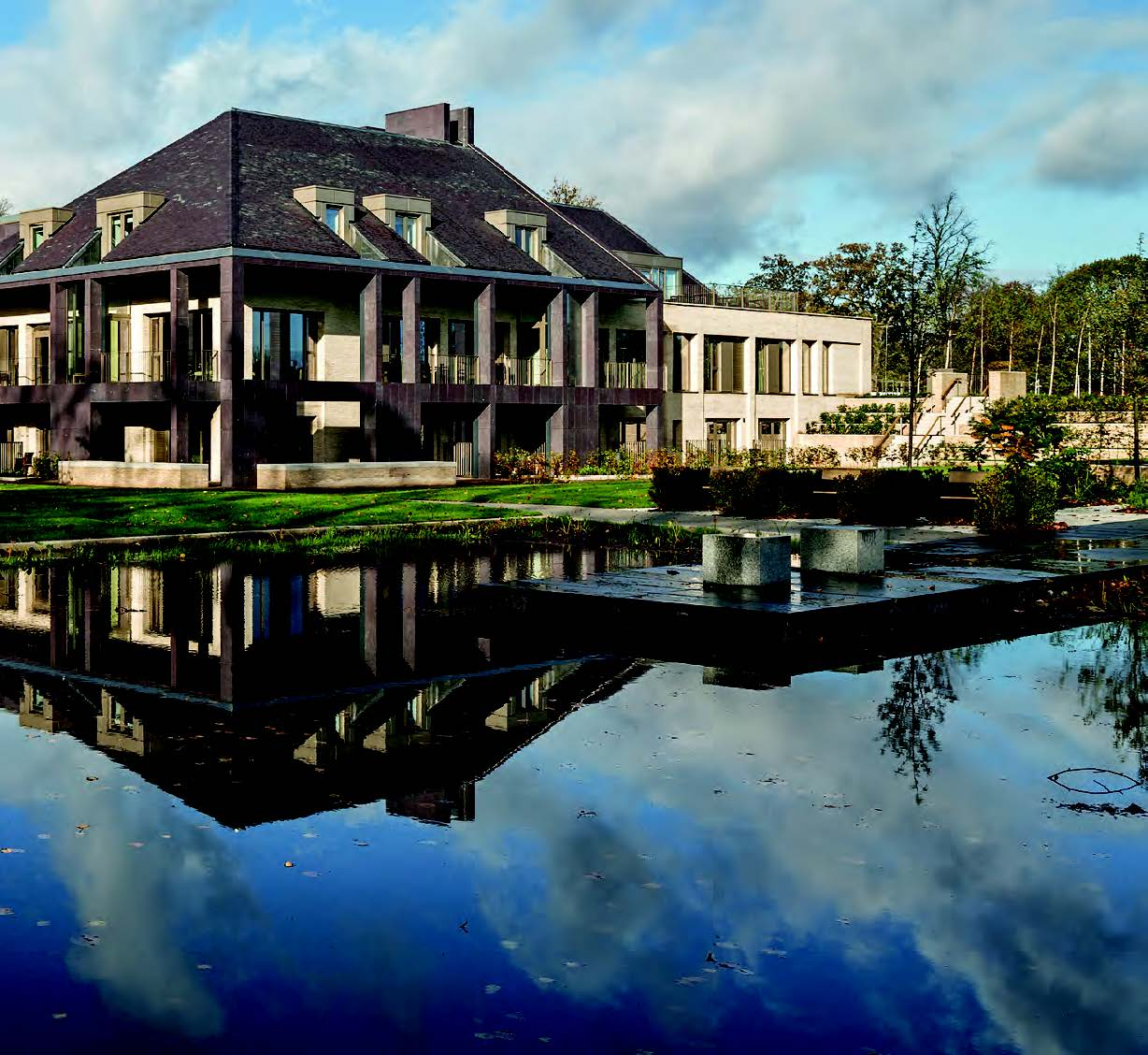
The Prince and Princess of Wales Hospice in Glasgow utilises a Scandinavian-inspired model of care to provide an environment for recovery.
The Prince and Princess of Wales Hospice is a ground-breaking new hospice. It is the first in the UK to follow the Scandinavian- inspired ‘Sengetun’ model of care, promoting a home-from-home environment that also protects patient privacy.
Translating as ‘bed courtyard’, the design approach is based on research that suggests the aesthetic design of a healthcare building has a measurable impact on patient wellbeing. It has guided the design of the £21m development in Glasgow's Bellahouston Park, designed by Ryder Architecture.
It supports 1,200 patients and their families from a geographical area that spans Glasgow, East Renfrewshire, Cambuslang and Rutherglen, with a population of about 345,000. The development has enabled the hospice to expand its services and offer 21st- century palliative care to young people over the age of 16 for the first time.
From city to park location
Set in 7.5 acres of parkland on a site gifted to the charity by Glasgow City Council; it was designed with a form that mediates between the city it serves and its parkland setting.
The general design
Project architect, Alastair Forbes, explains: "The building envelope has been designed with the primary aim of providing a building of dignified quality commensurate with the importance of the site and the building use. Another key aim is minimal maintenance, wherever possible.
"The quality of the materials proposed and their detailing are critical to the success of the project and are significant in providing suitable scale and presence for the building on the site.
“It has to address its context successfully, both in terms of the immediate site of Bellahouston Park and also the important Hazelwood and Dumbreck Conservation Areas which are directly adjacent."
Welsh Slate commercial director, Michael Hall said, "The cladding system used on this project is the first time a composite panel with a Welsh Slate veneer has been used. The overall appearance of the Welsh Slate is stunning and it sits beautifully within the environment."
An ethereal quality
He added: "The protective nature of the building is realised in a ‘loggia' or ‘veranda' that runs around the whole facility, providing a transition zone between the interior spaces and the surrounding landscape.
This is an integral space for patient use and inhabitation.
"Slate is used for the external skin of the building, which reinforces the protective nature of the building envelope.
“One senses the physical weight of the building on the outside at the same time as the ethereal quality of the light-filled interior spaces. These protective elements differ in density and permeability depending on the interior functions, sunlight and the site conditions.”



Design features
The brief called for a warm, welcoming and non-clinical entrance and interior in a quality environment with interior and exterior materiality. The response of Ryder and main contractor, Balfour Beatty, was to deliver a purpose-built, innovative and exemplary palliative care facility that delivers form as well as function.
Features include:
Layout
The three storey 5,840sq m building comprises a 16-bed inpatient unit, including young adults’ bedrooms. Associated support and family spaces have large kitchens. There are day services and outpatient units, an educational area, and administration and clinical offices.
To negate the potential sprawl of the complex brief and adjacencies, the accommodation was reduced to four interconnected villas that reduce the overall perception of the massing to a human scale.
Green credentials
In the detailed specification of the materials for the building, consideration was given to green issues such as low embodied energy, responsible sourcing, and sustainability and environmental performance.
Forbes said: "The building fabric, wherever possible, has been used to enhance the environmental performance of the building, which had to demonstrate low energy use and value for money over a lifecycle costing”.
Other suppliers on the project included CMS Enviro Systems, PFP, JDM Contracts, A De Cecco, The WH Malcolm Group, Stephenson Holdings, Richard Irvin Services Group, and NORD Architecture.