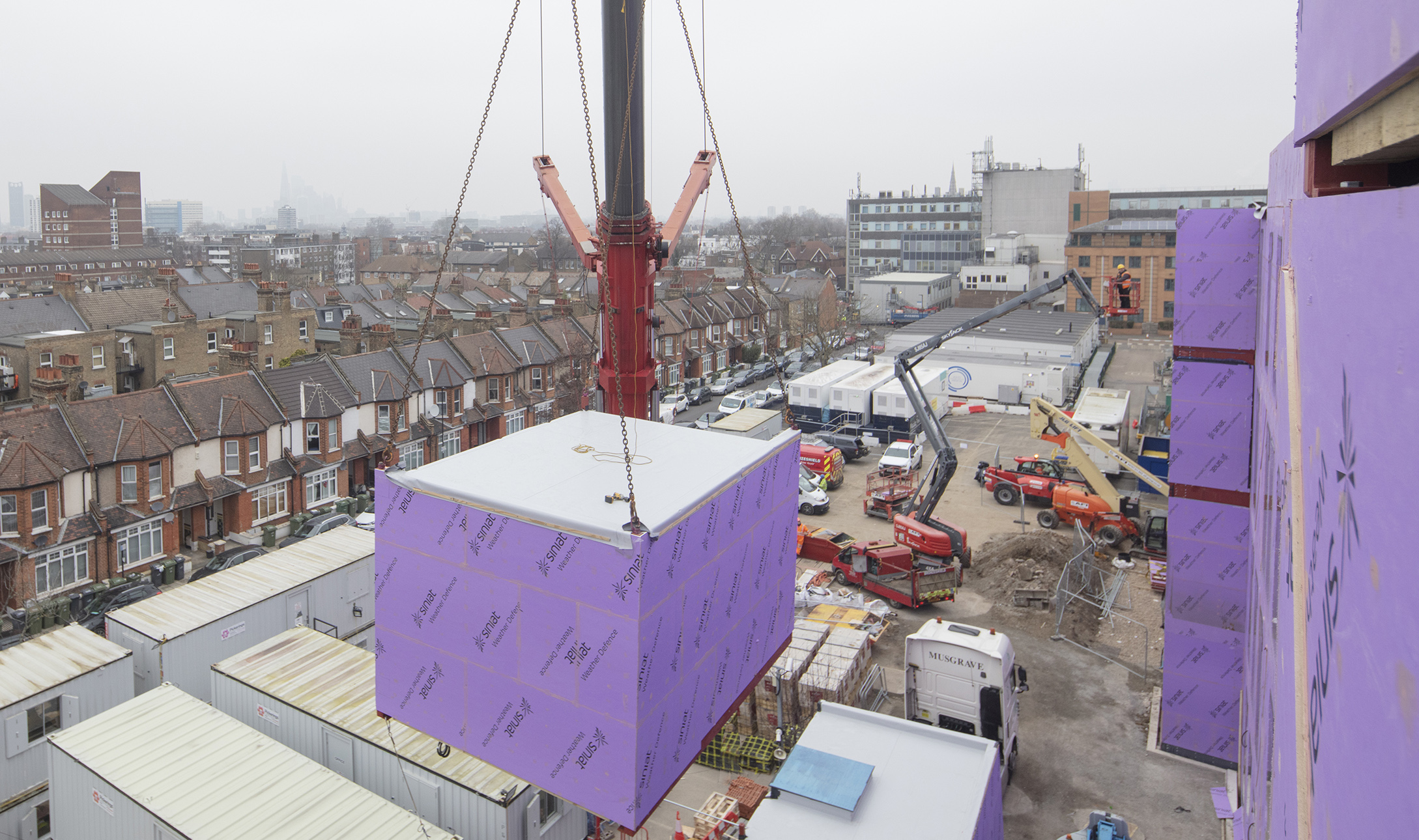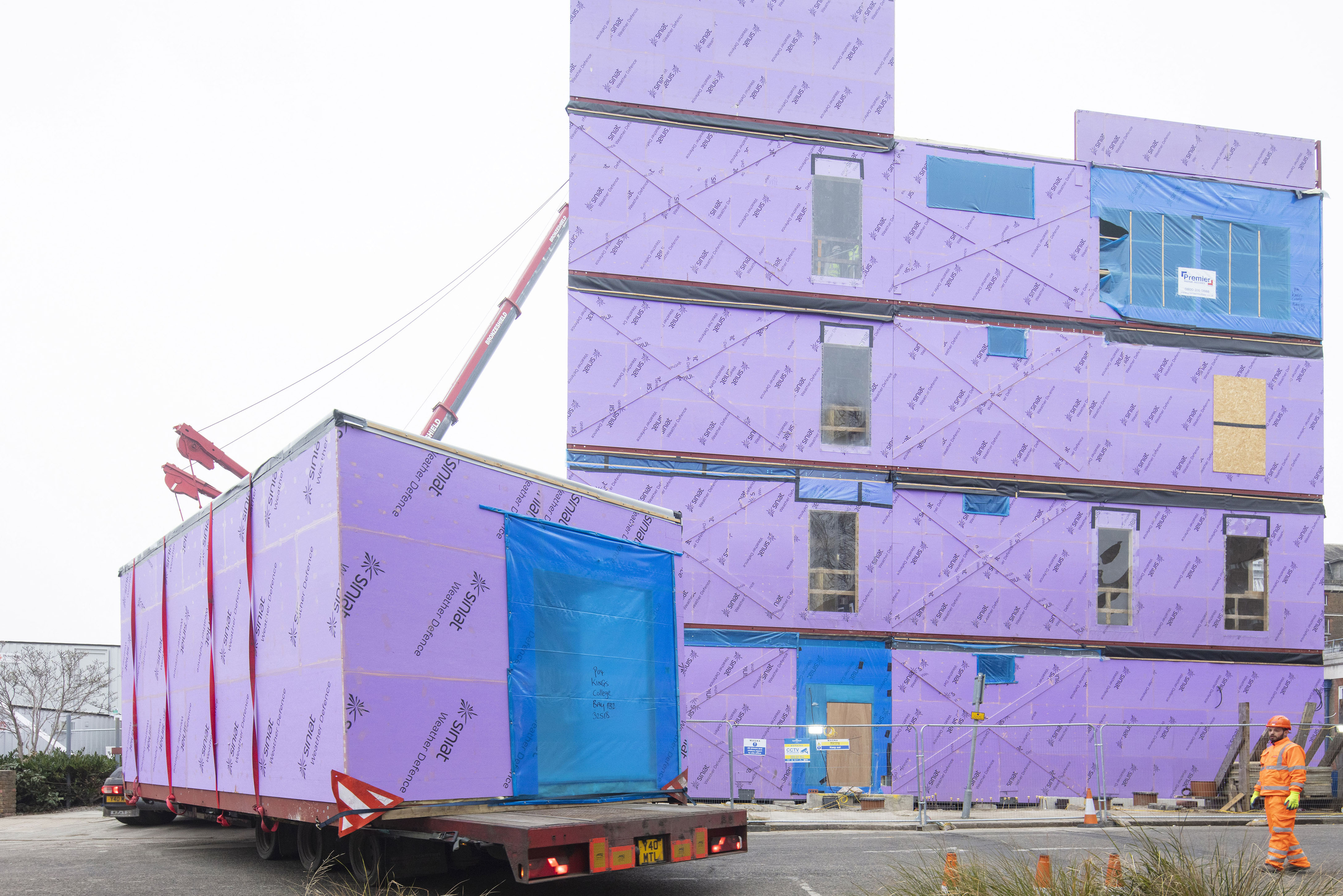
Final modular unit craned into place to complete first phase of new facility
Premier Modular has installed the final modules of a new 3,450sq m outpatient services building at King’s College Hospital in London.
The £21m contract is the largest single offsite healthcare project in Premier’s 65-year history and is being delivered with its construction partner, Claritas.
A total of 133 steel-framed modules, each weighing up to 11.5 tonnes, have now been installed using a 500-tonne.
This involved careful logistics planning to maintain access through the hospital campus at all times and to co-ordinate cranage to avoid any disruption to the nearby helipad and air ambulance helicopters.
When fully complete later this year, the building will provide 48 consulting rooms and eight procedure rooms for a range of outpatient services, including dermatology, rheumatology, and neurosciences.
Commenting on the completion of the building installation phase, Jon Wardle, chief executive of Claritas, said: “The whole project team has done a tremendous job of installing this large-scale building on an incredibly-constrained site at the heart of this major hospital.
“Everyone involved worked hard to ensure the installation phase was completed as smoothly as possible.”
Dan Allison, divisional director at Premier Modular, added: “When you have a hospital site as restricted as this one, it is easy to see how offsite construction really comes into its own.
“We are reducing the amount of plant, materials, and vehicle movements to site by moving as much work offsite as we can.

“And, by constructing the building structure in the factory while the foundations were progressed on site, these new hospital facilities will be brought into use at an earlier stage, to the benefit of patient care.”
All the modules have now been installed and connected.
Stage two of the construction programme will involve final fitting out and completion of the external façade, including a feature entrance with double-height glazing to provide high levels of natural light for the reception and waiting area.
The project was procured through the Crown Commercial Service framework and was designed by P+HS Architects, with M&E services provided by TClarke.