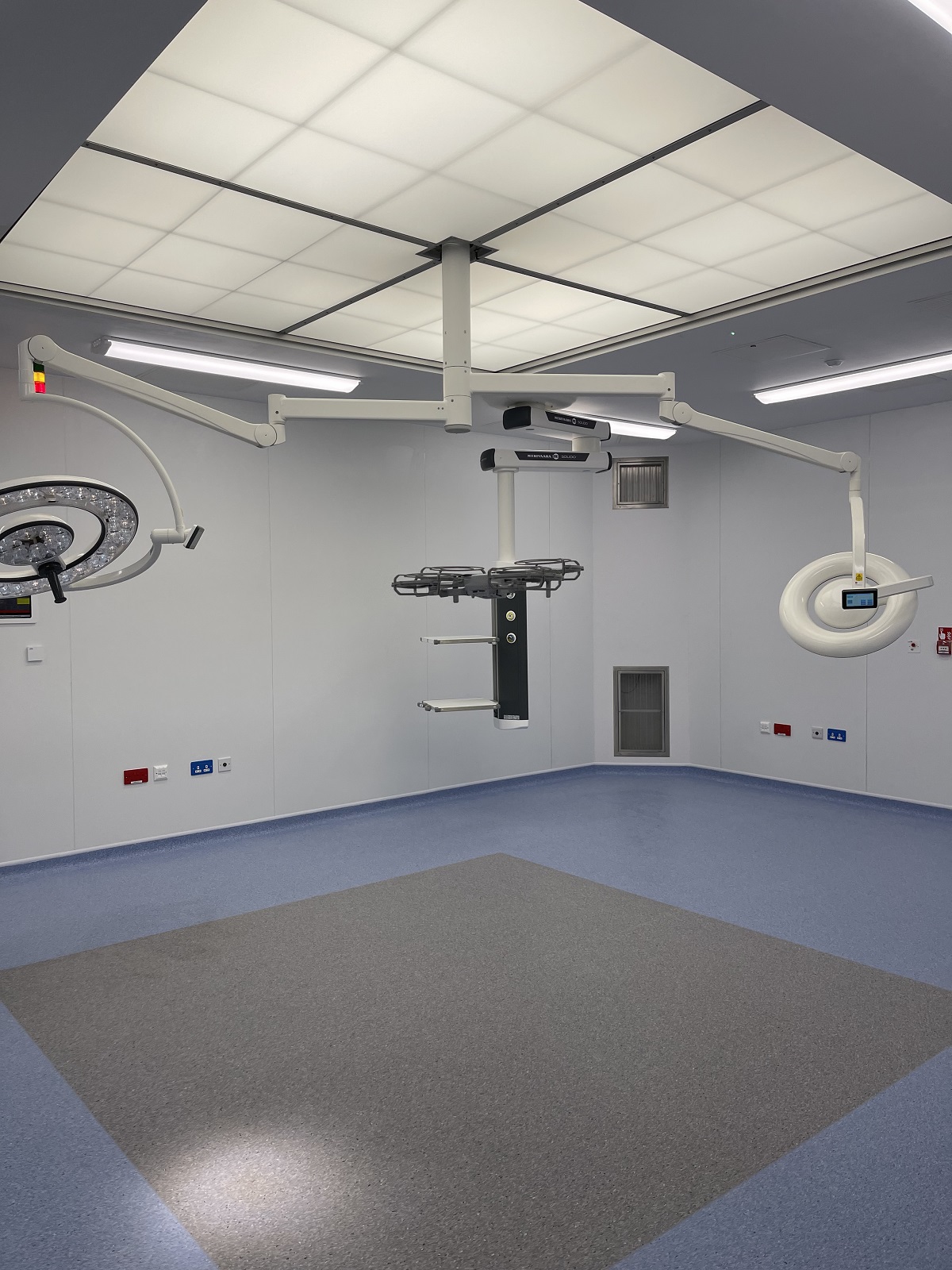Vanguard Healthcare Solutions delivers surgical complex at Queen Mary's Hospital in five months

A modular facility has been erected at Queen Mary’s Hospital in Roehampton, south west London, to enable an NHS trust to address a backlog for surgical procedures.
St George’s University Hospital NHS Foundation Trust needed to add additional surgical capacity after waiting lists surged as a result of the COVID-19 pandemic.
The trust was performing 10,608 fewer procedures than expected between March 2020 and May 2021 and the number of patients who needed routine surgery in the area had increased by as much as 30,000 since the beginning of the pandemic.
And, as the bulk of the backlog were day surgery procedures, the trust needed a solution which created additional capacity in a stand-alone facility.
The solution also needed to provide space to allow the entire patient journey – encompassing arrival to discharge home – to be delivered in a way which minimised the risk of COVID-19 transmission and maximised infection control.
A tight timeline
The plan was to create a solution which could meet the tight timescales required by the trust as the backlog needed to be addressed in months rather than the years it would take to build traditional infrastructure.
And, provided with an initial brief, Vanguard Healthcare Solutions developed a proposal and plan for the trust to consider within just 10 days.
All aspects of the designs were considered by a wide group of professionals, including clinical staff, to ensure that aspects such as the overall layout, electrical points, built-in furniture, and data points were optimised for staff use.
Working together, Vanguard and the trust further honed and developed the plan to use modular options to create a bespoke four-theatre complex including high-specification operating theatre rooms alongside a recovery ward, consulting rooms, staff facilities, and utility areas and which could be housed separately to the hospital.
Creating capacity
From the initial discussions, a functional modular theatre complex was delivered in five months, significantly less time than would be needed to develop, commission, and make operational a traditional building.
The complex has been designed with large rooms, wide corridors, and solid concrete flooring, so that, from the inside, it is indistinguishable from a traditionally-built hospital.
As of August 2021, more than 300 procedures had been performed in the complex, with an average of around 120 being carried out per week, helping to both address the daycase surgical backlog and free up space for more-complex or high-risk procedures to be performed at other sites with intensive or emergency care facilities.
The flexibility of the modular facility is also an advantage as the knowledge that it can be removed or repurposed when needed provides reassurance for the future.
Commenting on the facility, patients cited the benefits of each stage of their care taking place in one area, including increased confidence about attending the service during the COVID-19 pandemic.
And staff feedback has also been positive with those working within the complex praising the space and staff facilities, with staff break and changing areas and elements such as cycle parking included in the design from the outset.