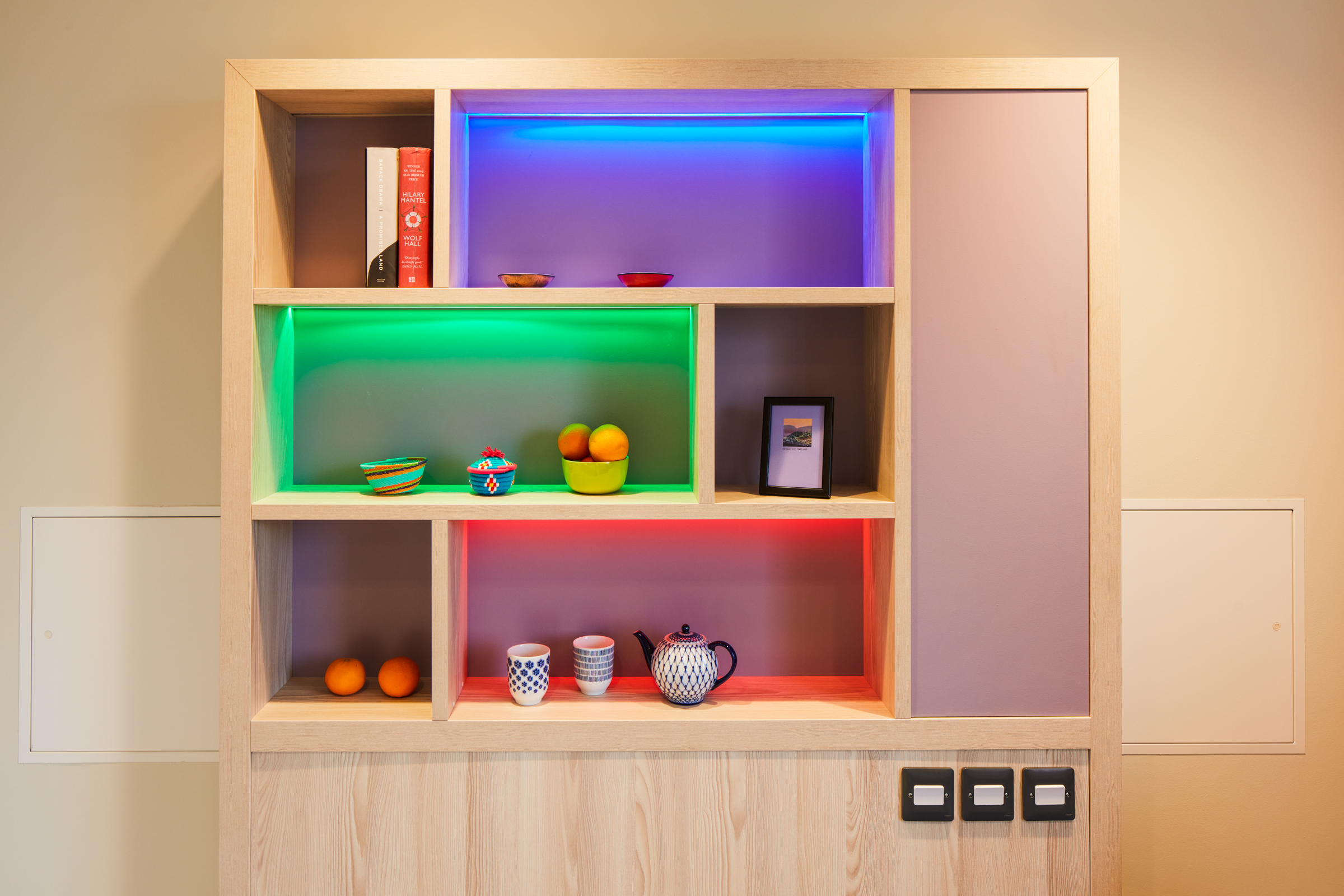The architect behind a new collaborative older people's stepdown unit and dementia care facility reveals how a new approach is helping to free up hospital beds

A first-of-a-kind collaboration between the NHS and local authority is setting a new precedent for the delivery of care for older people.
Heathlands Care Centre in Bracknell, Berkshire, opened earlier this year and marks a step change in the way care is delivered for an ageing population.
Designed by IBI and constructed by Stepnell, the development is a collaboration between Bracknell Forest Council, Frimley Clinical Commissioning Group (CCG), Frimley Health NHS Foundation Trust, and private operator, Windsar Care.
Relieving the strain
The unique partnership has resulted in a facility which provides a 20-bed step-down unit, funded and operated by the NHS and aimed at relieving the strain on hospitals by providing extra care services for elderly patients who do not need to be in an acute setting, but cannot yet return home.
Alongside this facility is a council-funded 46-bed dementia care home, which will be run by Windsar Care.
The entire project was designed to be dementia friendly and sees the local authority and NHS working together to provide support.
The collaboration was unique and while there were two very different drivers, the project follows the Government’s thinking on how things should be moving forwards
And, in the few months since the centre has been open, 65 older people have been able to either return home or have been found places in care homes.
IBI’s Maarit Heinonen-Smith, who was the lead architect on the project, told hdm: “I am not aware of another similar set-up where the NHS and local council have worked cohesively to deliver a facility of this kind.
A unique collaboration
“The collaboration was unique and while there were two very different drivers, the project follows the Government’s thinking on how things should be moving forwards.”
The brief for the centre was to create a building that fulfils best practice and excellence in dementia design, following guidance from the University of Stirling’s Dementia Services Development Centre.
Heinonen-Smith said: “Dementia is so prevalent in older people that we wanted to make sure the whole development was designed to be dementia friendly.
“That started with the organisation of the building and its two very-different elements.
“If you have a legible layout, that’s where everything begins. From there you can add another layer with the interiors.”
The two elements of the building share an entrance and from this space stair cores lead to the upper levels.
“There are a number of communal areas on each level and from these you move into increasingly-private areas like the bedrooms,” said Heinonen-Smith.
Creating experiences
“We have also used short corridors and at the end of these is a seating bay with a window and sensory console.
“This type of layout helps to create experiences.”
Each bedroom has its own identity, but enables personalisation, with memory box features outside each door.
Colour contrast has also been used within the interiors to aid wayfinding and orientation.
The whole unit is about providing cohesive care and this has been extremely successful in the few months it has been open
And beds are positioned so that staff can clearly observe patients and residents.
Additional features include nightlights, which help to identify bathrooms and enable unobtrusive monitoring.
The 5,000sq m part three-storey, part four-storey building has a number of outdoor spaces including a ground-floor patio and communal balcony, together with service spaces such as a commercial kitchen and laundry.
Heinonen-Smith said: “The whole unit is about providing cohesive care and this has been extremely successful in the few months it has been open.”
Spreading the word
And she urged other NHS trusts and local authorities to consider joining forces to roll the model out across the country.
She said: “There have been some similar tenders going out, but they are still few and far between.
“By the time we are appointed as architects we need these collaborations to already be in place.
“That is why we are so keen on talking about this project because we want to spread the word and encourage more joined-up schemes which will help to address some of the most-pressing issues facing councils and the health service.”