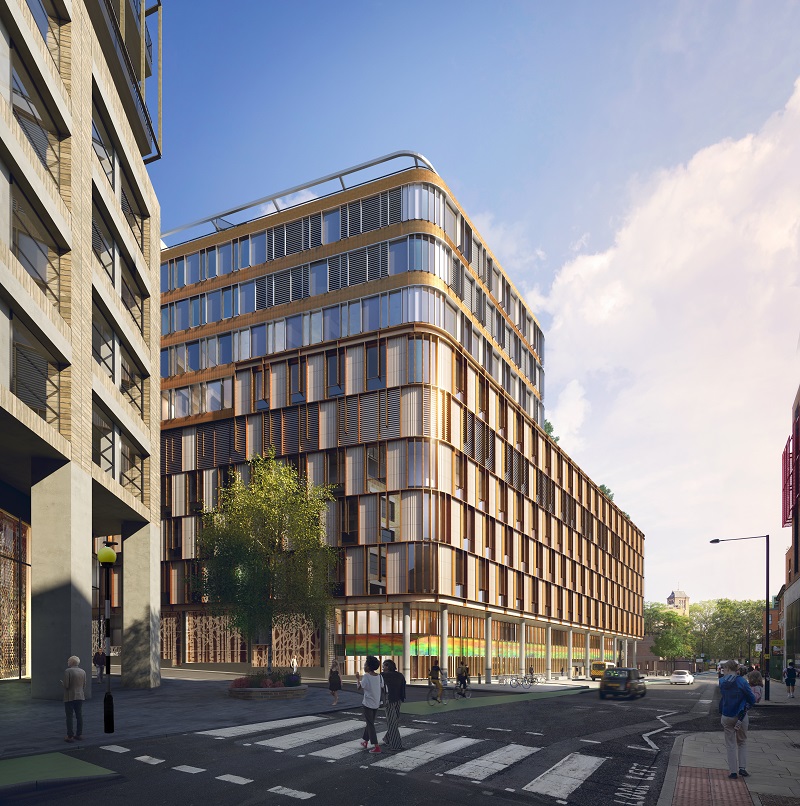
Success at planning committee for new world-leading eye care, research and education centre
Camden Council has made a resolution to grant planning permission for a new facility that will bring patient-centred eye care, cutting-edge research, and exemplary education all under one roof in the heart of the Knowledge Quarter, an internationally-renowned hub for science and innovation in London.
An AECOM-led team, with Penoyre & Prasad as lead architect, and White Arkitekter responsible for interiors and external landscape, is designing Oriel, which is a joint initiative between Moorfields Eye Hospital NHS Foundation Trust (Moorfields), UCL Institute of Ophthalmology (IoO), and Moorfields Eye Charity.
AECOM is leading the design team, acting as lead designer and also providing civil, structural, and building services engineering, as well as sustainability and other specialist consultancy services.
Following the planning committee meeting, and subject to approval by the Greater London Authority and conditions being met, Moorfields and the UCL IoO will be able to relocate from their current buildings on City Road, Islington, to the St Pancras Hospital site in Camden.
A collaborative design
This is a significant milestone for the project, which the partners have been working on together since 2013.
Engagement on the new centre is ongoing, with a series of events taking place throughout the summer to involve staff, patients, and partner organisations in the design of the building’s interior.
Camden Council’s resolution to grant planning approval is a significant step towards delivery for this world-leading facility that will help shape the future of eye care, research and educationPenoyre & Prasad’s design reflects the collaborative nature of the Oriel partnership.
At the heart of the building is an atrium – a new public room for the city and a place of integration between the multiple elements within the facility.
Wrapping around this atrium are two enveloping wings containing all the departments that make up Oriel.
Two entrances lead into the atrium, with finishes, landscaping and a glazed roof reinforcing a sense of connection to the outside world and the public realm.
Rising up through the centre of the atrium is a tower-like structure containing the main public circulation and access to the different departments.
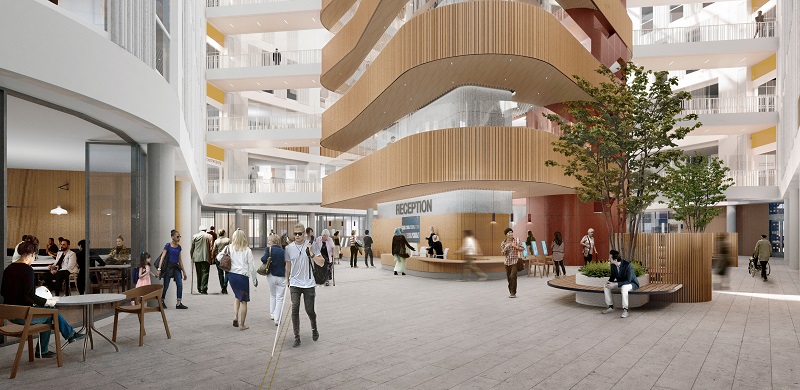
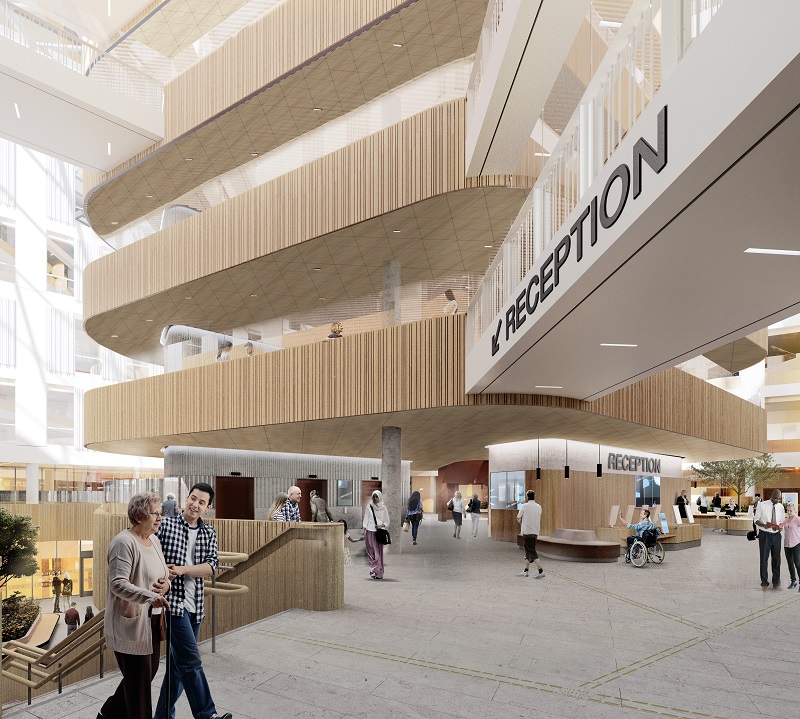
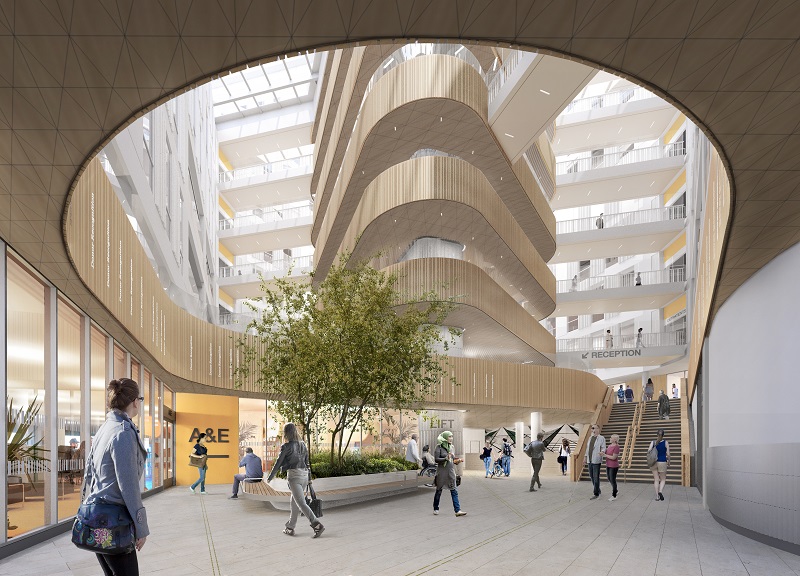
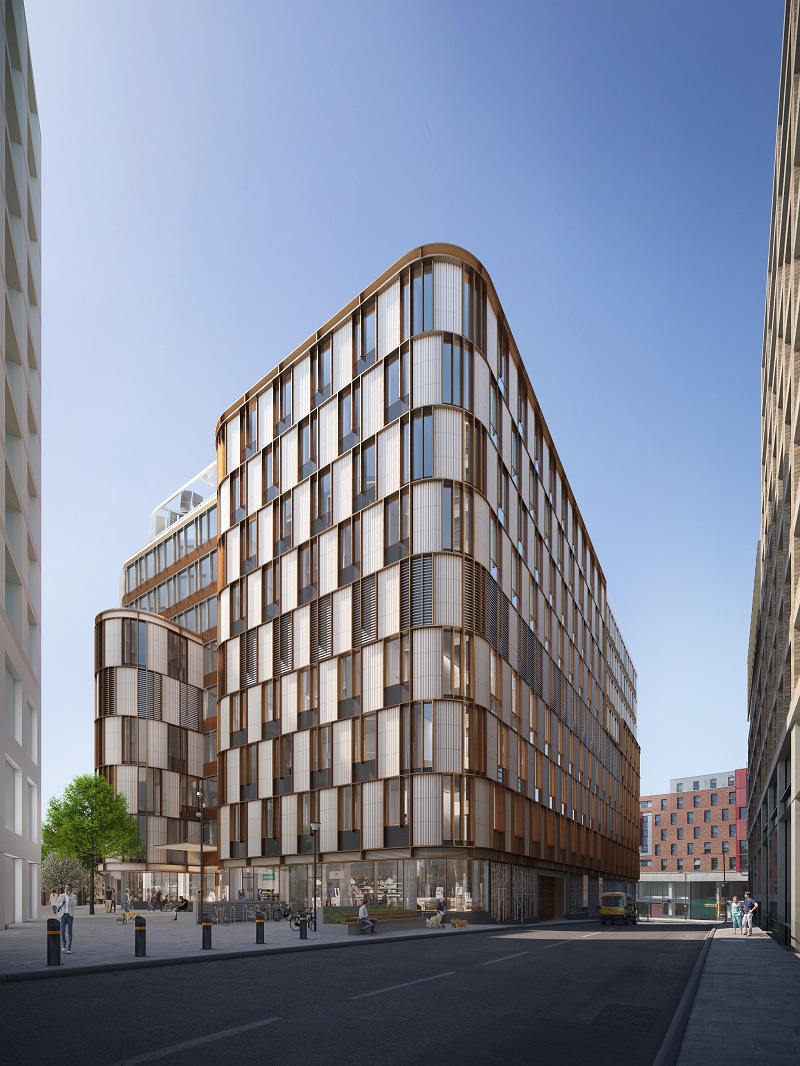
Aptly named the Oriel, this tower is the spatial embodiment of the partnership’s mission.
As discovery is accelerated by highly-collaborative and convergent teams, these levels and bridges provide informal waiting, meeting, workspaces, and incidental ‘water cooler’ moments between the multiple building users, as well as the building’s central vertical circulation.
Enhancing the patient experience
Designed as an ‘adaptive building’, Oriel is flexible to accommodate a diverse range of activities that can flex and change over time.
This approach is a critical element to designing futureproof research spaces, especially within the life sciences field.
And the design of the building has been centred on the people who use and visit the building, aiming to create the best-possible patient experience.
This building is a radical way of combining treatment, research, and education seamlessly under one roof and offers and adaptable blueprint of how we could be designing sustainable environments of healthcare and life sciences
This has meant addressing the needs of all those with visual impairment and other neurodiverse and physical needs.
As such, it has been designed to ensure a truly-inclusive and responsive environment appropriate for all Moorfields’ patients, staff, and visitors.
For the interiors, White Arkitekter has chosen colours and materials inspired by natural landscapes, well-considered lighting, tempered acoustics, and sensitive wayfinding to promote and enhance the health and wellbeing of patients, staff, and visitors alike.
Dale Sinclair, director of innovation at AECOM, said: “Camden Council’s resolution to grant planning approval is a significant step towards delivery for this world-leading facility that will help shape the future of eye care, research and education.
“With its environmental credentials, including the ability of the building to adapt in the future in response to its circular economy approach, Oriel has the potential to set a precedent that will help guide the development of many future buildings in London and beyond.
“The team has worked collaboratively to reach this important milestone, developing low-carbon solutions for this state-of-the-art facility.”
Ground-breaking treatment
Rafael Marks of Penoyre & Prasad adds: “This building is a radical way of combining treatment, research, and education seamlessly under one roof and offers and adaptable blueprint of how we could be designing sustainable environments of healthcare and life sciences.
“We are excited by the Council’s resolution to grant consent which will help the Oriel partnership to move closer to its mission of providing the world’s-best-quality care for sight and speed up discoveries for groundbreaking eye treatment.”
And commenting on the interior design approach, Caroline Varnauskas, lead architect at White Arkitekter, told hdm: “Oriel is set to transform how we provide the best levels of care for patients in the UK by strengthening collaboration between healthcare and academia.
“Drawing on White’s significant research into healing environments, light, and materiality, our evidence-based design supports recovery, while shaping a high-performance workplace for staff.
“From the beautiful atrium that welcomes all, and the abundantly-landscaped roof terrace that offers staff sweeping views across London, to the detailing, wayfinding, and interiors that enhance the human experience – this is a place that has been designed with care throughout.”
With its environmental credentials, including the ability of the building to adapt in the future in response to its circular economy approach, Oriel has the potential to set a precedent that will help guide the development of many future buildings in London and beyond
Oriel is part of a wider masterplan for the five-acre St Pancras Hospital site, with plans being brought forward separately by King’s Cross Central Limited Partnership (KCCLP) for a mixed-use development on the remaining three acres of land.
The Treasury, the Department for Health and Social Care and NHS England / NHS Improvement have already given the proposals the green light, which means that detailed work on designing the new centre can build momentum.
David Probert, chief executive of Moorfields Eye Hospital NHS Foundation Trust, said: “This is truly a significant milestone for Oriel and the future of patient-centred eye care.
“The new eye health centre will be a world first and has been designed to accommodate the greatest integration between research and patient care.
“Collaboration is key to this project and we are looking forward to continuing to work closely with our staff, patients, and partners so that we build a new centre that is not only fit-for-purpose, but a beacon of excellence for patient-focused eye care.”