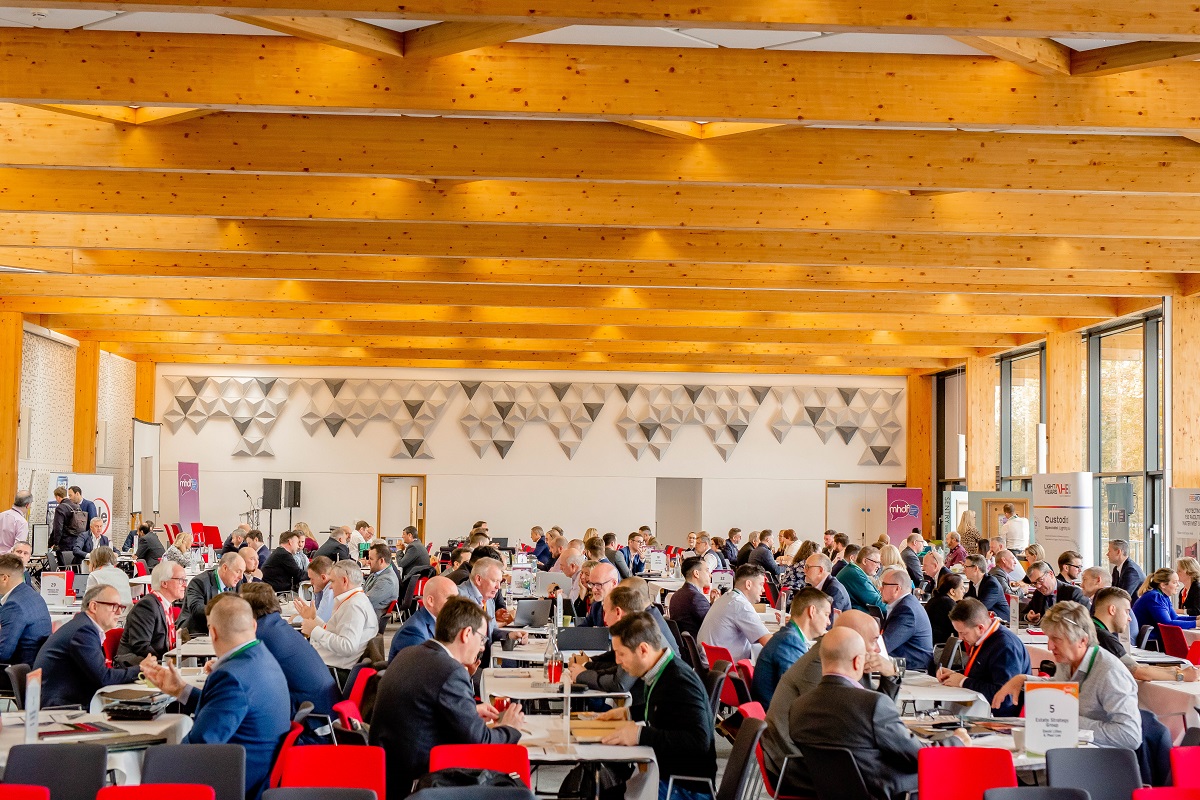
Coverage from the 2021 mental health & dementia facilities forum
The key role consultation and stakeholder engagement plays in the design of truly -therapeutic mental health and dementia care environments was highlighted at the 2021 mental health & dementia facilities forum, held in Coventry last week.
Now back to a face-to-face format following the relaxation of COVID-19 restrictions, the annual event was organised by Stable Events, sister company to mhdf magazine publisher, Stable Publishing.
Over one-and-a-half days of networking, the forum offered suppliers of specialist mental health and dementia products and services the opportunity to meet key decision-makers involved in the design and construction of health and care facilities.
As well as a series of pre-arranged meetings, the forum also featured three keynote sessions, fronted by experts from the field of mental health and dementia design.
Reimagining design
And, among their take-home messages was the need for thorough consultation throughout the design process, as well as the very-positive impact of nature and the arts on wellbeing and recovery.
The speaker sessions, chaired by mhdf editor, Jo Makosinski, kicked off with a presentation from Amr Metwally, assistant executive director of Hamad Medical Corporation, who flew in from Qatar to attend the event.
We need to reimagine the way people interact in our buildings, and art has been found to have very-positive results in relation to clinical care and outcomes
He focused on the impact of the arts on care environments, showcasing a project at the Enaya Specialized Care Centre in Qatar, where 10 artists were commissioned to create original works of art as part of an expansion project.
He said: “We need to reimagine the way people interact in our buildings, and art has been found to have very-positive results in relation to clinical care and outcomes.
“Art is a serious part of patient care; art is medication.”
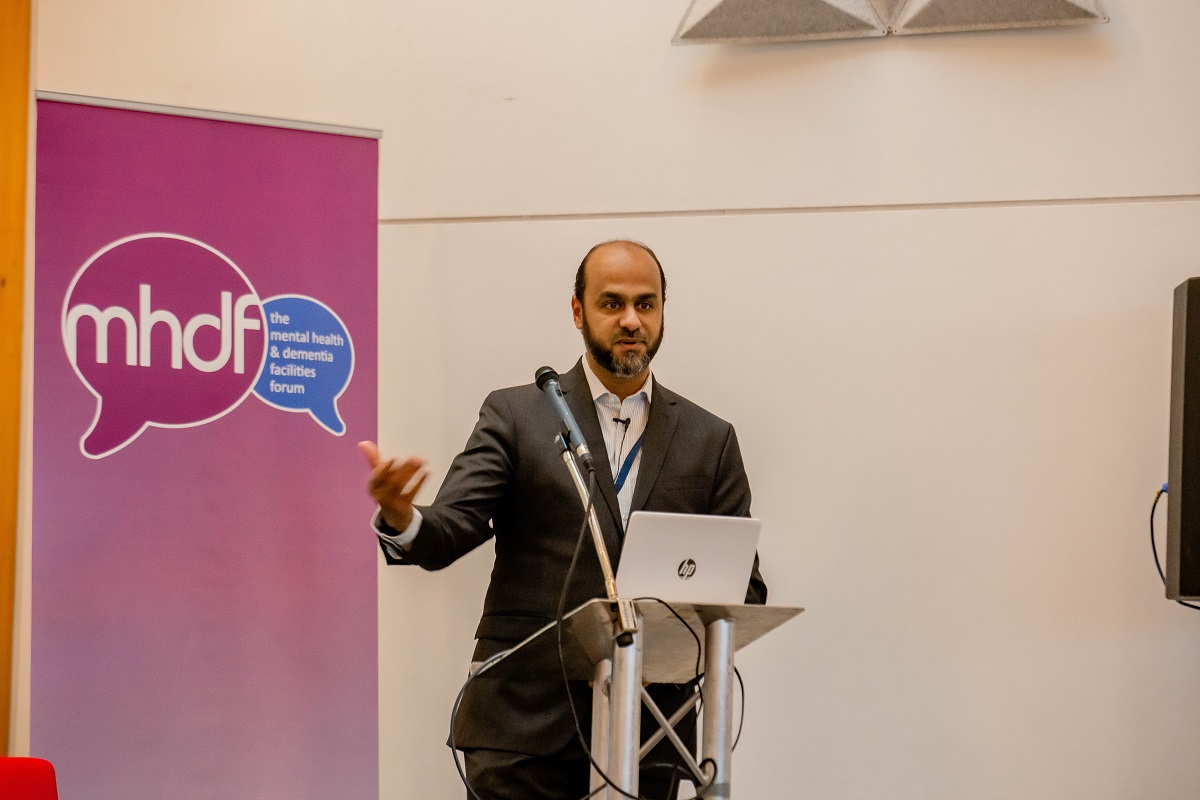
And he warned against using purely-static artworks, adding: “It’s not just about cosmetics. We have found a number of new and beautiful platforms, such as social media.
“And it’s not about budget either. It’s about engaging the community with artwork, and we found that many artists offer their work for free.”
Access to outside spaces and views to landscape are also crucial to recovery and should be discussed at the earliest stages of a design project, he added.
Environment is medicine
This was a view supported by several other speakers, including Chris Roberts, director of David Morley Architects, who explored the value of integrating art, architecture, and landscape in creating engaging and therapeutic mental health environments.
Speaking about the approach to the development of Thames Lodge, a new £60m medium-secure unit at St Bernard’s Hospital in Ealing, he said: “The environment contributes to our physical and mental health.
“The environment is our medicine and, as such, the landscape strategy for any project should be discussed at the very-earliest stages.
“But often there is an ambition to create something really therapeutic when, in reality, you are left feeling sad and thinking what could have been.”
The environment is our medicine and, as such, the landscape strategy for any project should be discussed at the very-earliest stages
He cited the approach to the design of traditional asylums, where there was a ‘genuine ambition’ to improve the wellbeing of patients by creating landmark buildings set within parkland and offering horticultural opportunities for service users.
Hanwell Asylum in west London was given as an example as it was the first unit to remove shackles from mental health patients, letting them roam freely in the grounds.
He also sang the praises of the cancer care charity, Maggie’s, for its approach to architecture, which links inside and outside spaces.
“Buildings care for the whole human, not just their medical condition,” he said.
David Morley Architects has recently been working with Art in Site on a series of mental health inpatient and outpatient facilities.
If you understand what you are trying to build, and the stakeholders understand some of the constraints, you tend to get more acceptance
Roberts said: “COVID has had an impact as we have reached out to far more people than we usually would have as there are many who joined us online who probably would not have felt comfortable coming to meetings and talking to us there.
“They told us that the things that were important to them were gardens where they could help to plant things and then grow and eat them.
“Also, bird feeders and canopies and seating are vital, so they can sit and watch nature.”
A place of healing
This focus on stakeholder engagement was another theme to run through many of the presentations.
James Christian and Megan Charnley, directors of design house, Projects Office, talked about their work on the new child and adolescent mental health service (CAMHS) unit at the Royal Hospital for Children and Young People, which recently opened in Edinburgh.
They worked with James Leadbitter, creator of Madlove: A Designer Asylum, an approach that blends research, design, building ,and exhibitions to reimagine how mental health facilities could look.
Christian said: “When it came to the engagement process, there was a strong feeling from some patients and their parents that they didn’t want the unit to follow the trend of being homely and domestic.
“Spaces needed to be comfortable and functional, but service users still needed to know they were in a place of healing.”Like Roberts, he said the COVID pandemic had forced designers to look at fresh approaches to gaining service user feedback.
He said: “COVID accelerated existing problems and challenges, but for anyone mental health is important, and meaningful engagement with the service users and staff can result in spaces that really contribute to health and wellbeing.
“Even on a tight budget, you can create some really-incredible spaces.”
While we are creating products and environments which are safe and easy to clean, is now the time to evaluate what we have and look at ways to make things more lovely and less ugly?
And he said involving a wider number of stakeholders was also important.
“It’s not just about service users and staff,” he added.
“Cleaning staff have some really good insights as they are going into rooms several times a day over long period of time and can get an idea of what is working and what is not. And they build up relationships with staff and service users over time.”
Cath Lake, director of P+HS Architects, also gave a presentation on successful stakeholder engagement.
She said: “There is a lot of engagement going on and we are listening.
“Stakeholders are the people who use the building and operate and work in the building – people with lived experience of how spaces affect their wellbeing.
“Mental health hospitals, in particular, are places where you need to feel as if you will get better.”
Ask the experts
She directed delegates to the Design in Mental Health Network’s Stakeholder Engagement Toolkit, which sets out a best-practice approach to user-led design.
She said: “It’s about asking the experts and getting these groups consistent throughout the process is key.
“As designers we are trying to solve a problem, but we want to know what the problem is and the vision so we can use our skills to provide a solution.”
And, like Roberts, she had to change her approach when the COVID pandemic hit.
“COVID did mean we had to do things differently in terms of speaking to service users, but we used things like gaming software, QR codes, 360 BIM, and augmented reality to engage stakeholders,” she said.
“For a recent project we engaged more than 600 people online, probably more than we would have had access to in traditional face-to-face meetings.
“The key to stakeholder engagement is taking people on the journey with you.
“If you understand what you are trying to build, and the stakeholders understand some of the constraints, you tend to get more acceptance.
“As long as people understand they are being included throughout the design process, from the earliest arrangements to the artwork and fixtures and fittings, then they feel like they are being listened to.
“Getting it wrong it quite easy, but getting it right is much more difficult.”
Safety vs Beauty
Taking this observation a step further was Karen Flatt, studio director and mental health lead at IBI Group, whose presentation, entitled ‘Lovely vs Ugly’, asked designers and product manufacturers to rethink what makes an environment therapeutic.
“This issue has been worrying me for quite a long time,” she said.
Definitely, we must keep people safe, but maybe by redesigning products we can also make things look more lovely and hopefully make people feel better
“When I first started designing for mental health settings in the early 2000s we did not have specialist anti-ligature fixtures and fittings, so as architects we had to be more creative and find ways to provide a safe environment for everyone using the building.
“But things have changed over the past 20 years and gradually more products have come onto the market and, as specifiers, we do not necessarily have to think about things in the same way. We can just pick a product that does everything we want it to.
“But, is it beautiful, and is it helping with the therapeutic environment we want to provide?“Is safety becoming more important than beauty.”
As Roberts cited Hanwell Asylum as an example of more-therapeutic design approach; Flatt used images of Bethlem Hospital, now part of South London and Maudsley NHS Foundation Trust, which, originally a priory, was rebuilt in 1676 as the most-opulent mental health facility the world had ever seen.
Designed by Robert Hooke, a city surveyor, natural philosopher, and assistant to Christopher Wren, its 540ft-long façade – complete with Corinthian columns and cupola-topped turret – was inspired by Louis XIV’s Tuileries Palace in Paris.
And the building looked over formal gardens with tree-lined promenades.
Playing it safe?
Flatt said: “Research has documented the benefits that seeing something beautiful and viewing nature has on our minds and bodies, and even how much medication we might need.
“At Bethlem Hospital – known as ‘the Palace Beautiful’ – you could walk around the grounds and pick apples off the trees to eat.
“What I am asking is ‘have we gone too far away from the Palace beautiful’?
“While we are creating products and environments which are safe and easy to clean, is now the time to evaluate what we have and look at ways to make things more lovely and less ugly?
“It’s a seesaw and I’d ask are we swinging too far to the safe side.”
Due to human ingenuity it might not always be possible for all ligature points to be removed, but we have a responsibility to find all the likely areas and mitigate those
And she made a plea to manufacturers to think more about how products look, adding: “Windows are a really-big issue and a lot of places, when specifying furniture, choose products which are easy to clean and safe, but we also need things that are homely and nice to touch. Can we not have fabric rather than vinyl?
“And are the beds we give people big enough for them to sleep comfortably in?
“Definitely we must keep people safe, but maybe by redesigning products we can also make things look more lovely and hopefully make people feel better.”
The debate continued with Steve Harper, head of health and safety – Dorset Healthcare University NHS Foundation Trust, who revealed that ligature risk management and patient self harming are the key issues that keep him awake at night.
And this has led to him spearheading a new approach to risk management in mental health facilities, drawing on some of the basics set out in the widely-used Manchester Audit Tool (MAT) to create a much-more-indepth and pro-active system known as The Dorset Approach.
The Dorset Approach
It helps to identify, rank, and address environment risks, in this case potential ligature anchor points.
He told delegates at the forum: “Ligature risk management is not a separate health and safety qualification; it’s a competence you develop through experience.
“Due to human ingenuity it might not always be possible for all ligature points to be removed, but we have a responsibility to find all the likely areas and mitigate those.”
He said the MAT approach, while still in use by many mental health organisations, was more of a ‘tick-box exercise’ and does not go far enough.
In contrast, the five-stage Dorset Approach aims to ensure no stone is left unturned.
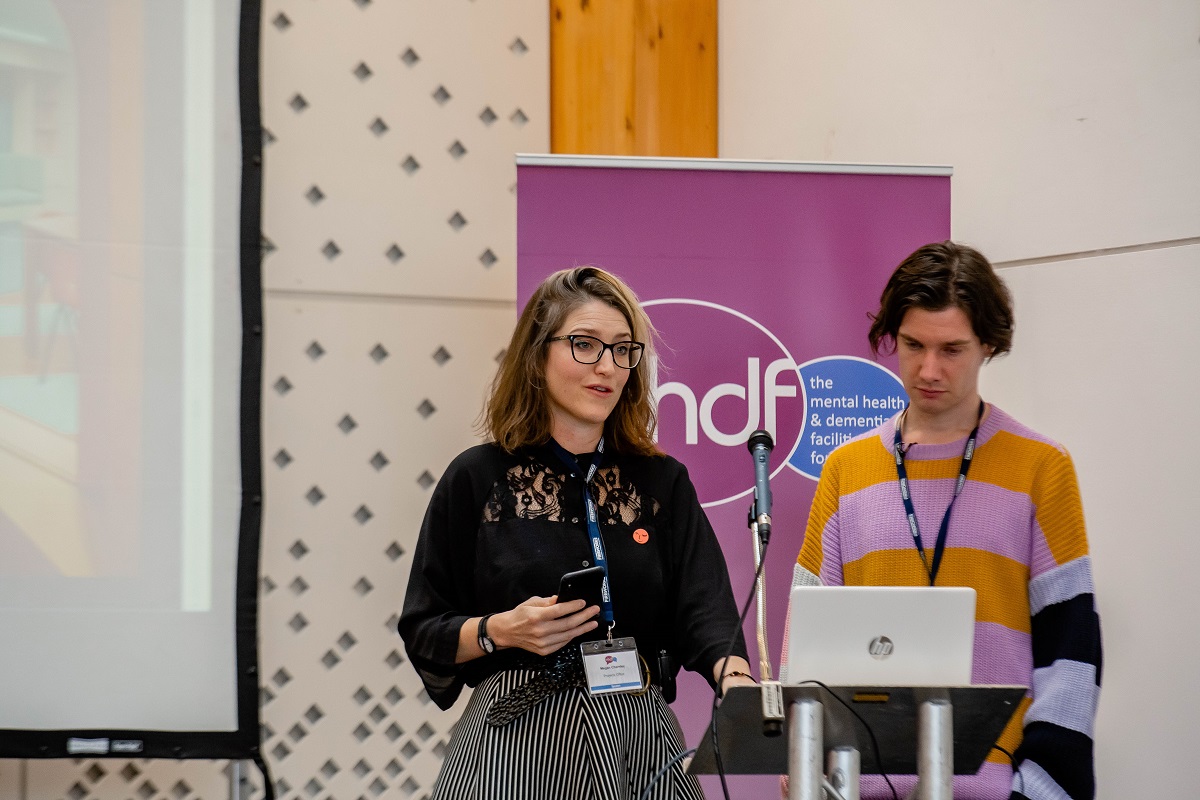
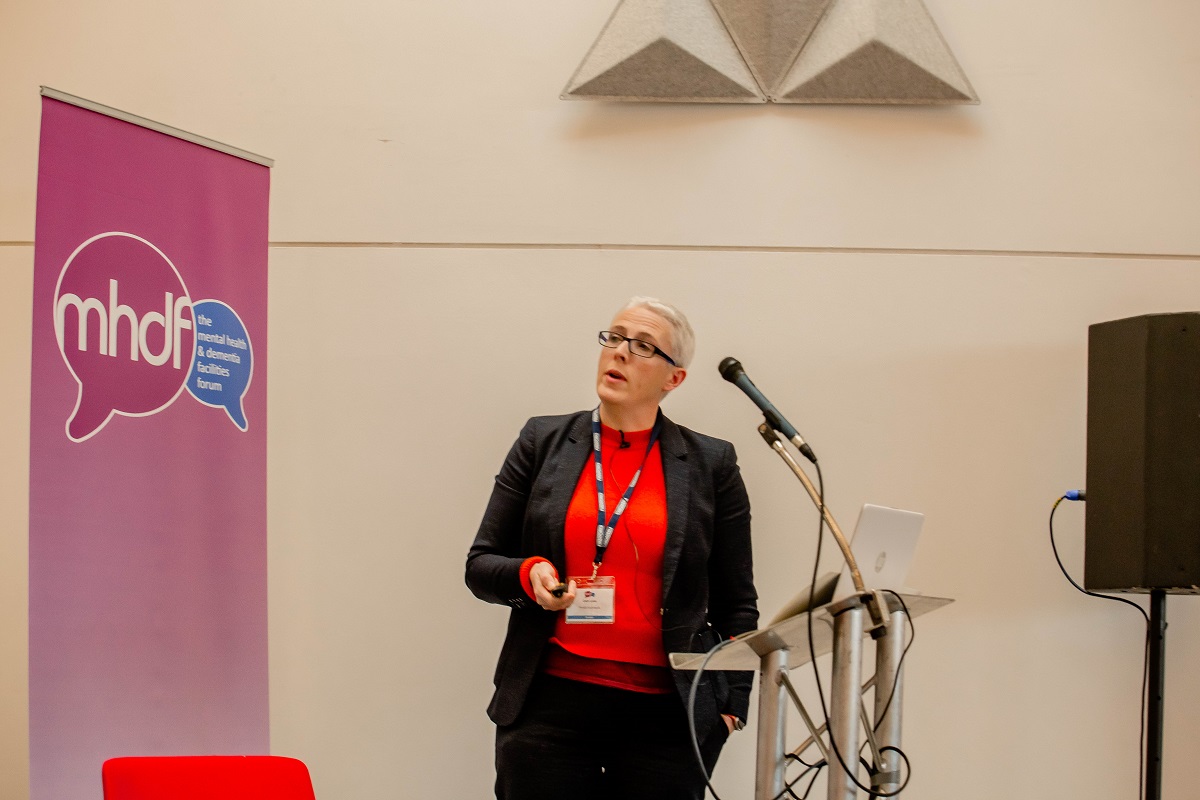
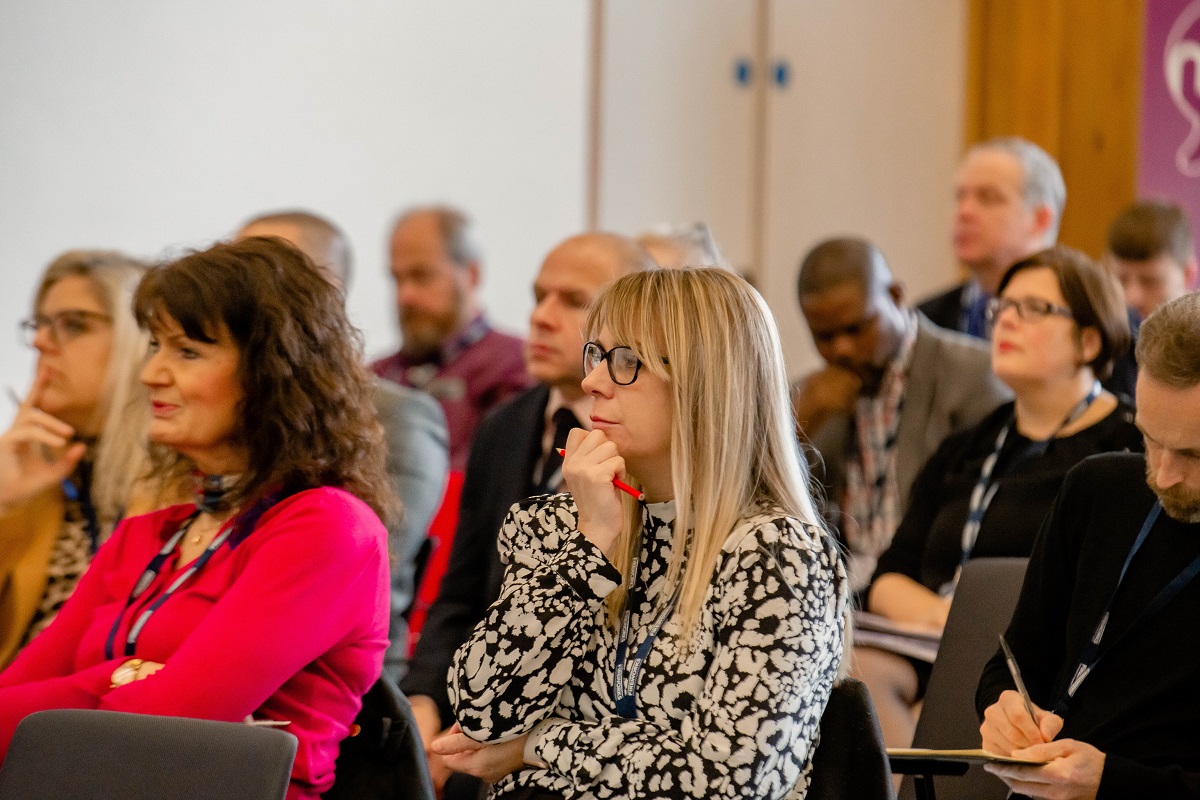
Harper said: “We always have two health and safety officers carrying out the initial scan of a room so we don’t miss anything.
“Any room or environment where a patient cannot be seen – the bathroom for example – automatically places all potential anchor points in the high-risk category.
“These are recorded by health and safety and then recommendations are made to help mitigate the risk.”
A ligature plan is then created with reference numbers for each potential ligature point linked to photographs at the back of the file.
“The room and the area of concern are provided, and the description of the anchor point and any controls or mitigations needed,” said Harper.
“The ward managers then give a red, amber, green (RAG) rating and lay out what actions need to be taken, who by, and when these will be reviewed.
“The completed form is held in a shared drive accessible to mental health staff, QA and health and safety, and other interested parties.
Our virtual dementia bus is both a scientifically and medically proven method of giving someone with a healthy brain the chance to see what an environment is like for someone living with dementia
“These are then reviewed annually at a minimum, or after a change of personnel, refurbishment of a unit, or after an incident has occurred.
“Reviews involve two health and safety officers, estates professionals, ward managers and anyone else who can provide useful information.
“And these reports also go to clinical governance and to the hospital board.”
Dorset Healthcare University NHS Foundation Trust is also making its tool available to other health trusts looking to upgrade their risk assessment process.
Signs of improvement
Harper said: “We are still learning and continually improving our real estate and striving to make wards safe in challenging circumstances.
“But, taking figures from 1 April to 1 November this year, there were 15 incidents involving a ligature anchor point and last year there were 30, so I like to think it shows we are improving.”
Also speaking at the event were Paul Yeomans Paul Yeomans, director of Medical Architecture, who gave an overview of the design approach for the new medium-secure facility at Northgate Hospital for Cumbria, Northumberland, Tyne and Wear NHS Foundation Trust.
It has been designed to be comfortable and non-institutional, with a community feel and opportunities for physical and social activity.

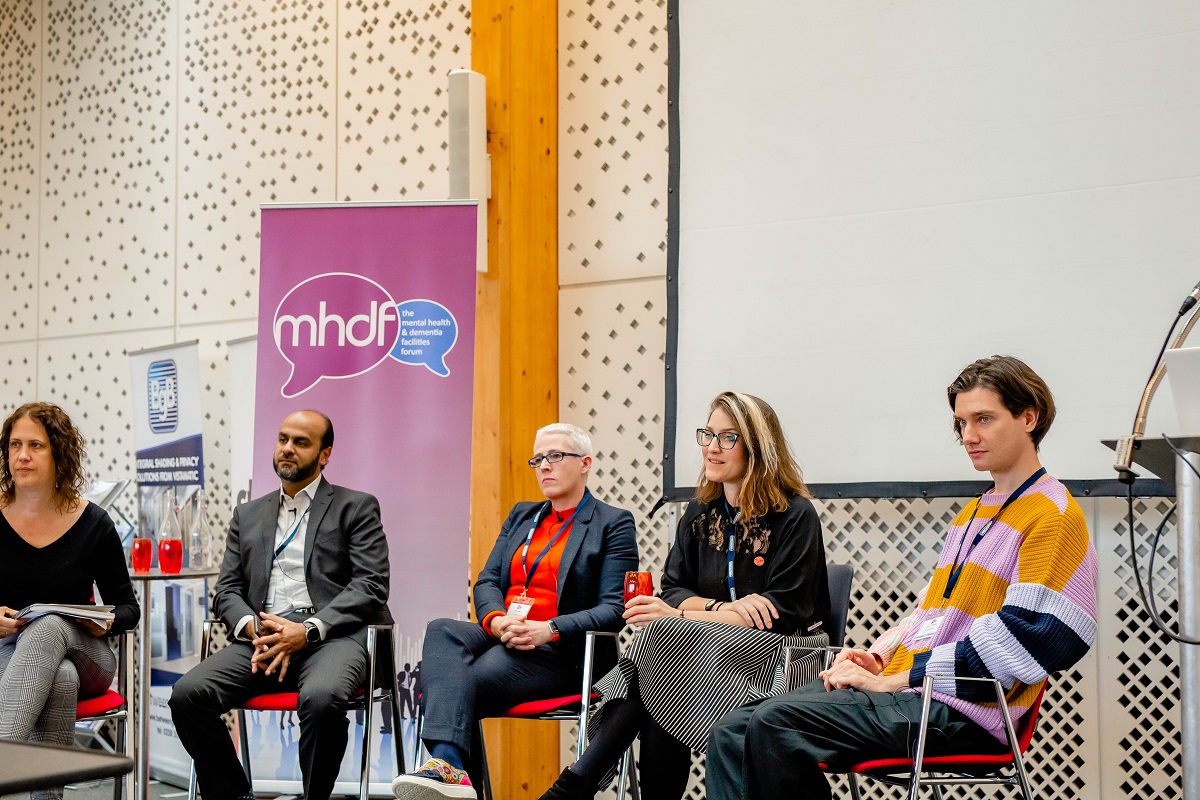
Yeomans said: “We wanted to open the site out and reduce the stigma of mental health.
“We wanted parts of the building to be public facing and we looked at which areas needed to be secure and how we could use the buildings themselves to create the secure boundary we needed.
“The only fencing is at the back of the unit, and we have used the central courtyard to provide meaningful activity and to mitigate boredom.”
Finally, the audience heard a pre-recorded presentation from Glenn Knight, chief executive of Training2Care, the company behind the thought-provoking Virtual Dementia Tour – a mobile simulator which enables people to get an idea of how an environment impacts on people with dementia.
Delegates were also given the opportunity to board the dementia bus and take part in a scaled-down version of its two-and-a-half hour dementia design training session.
Designing for dementia
Knight said: “Our virtual dementia bus is both a scientifically and medically proven method of giving someone with a healthy brain the chance to see what an environment is like for someone living with dementia.
“To build caring environments we really have to understand dementia from the person’s point of view
“Without having that ability, how can we make sure our environments are robust and dementia inclusive?”
He added: “The way in which the environment speaks to people with dementia is fundamental to being able to provide adequate care, and we make so many mistakes, whether it be because of a manager’s personal opinion, or because it’s easier to change the environment to suit those running it, rather than the people they support.
“It may be light and colourful, and a picture on the wall is great, but is it right for someone with dementia?”
Long corridors and locked doors can lead to frustration and aggression, he added.
But, top of his list of areas in need of improvement are signage and lighting.
He said bathroom signage was particularly important to consider, telling delegates: “Signs on doors are key to telling people what is on the other side, and these should include a picture of the room as well, for example a bed or a toilet.
“But, once you have shown them how to get into the bathroom, for example, you need to tell them how to get out.
“Toilet exit signs are therefore a must and if you are not doing it, I do not understand why.
“It has been proven to reduce UTIs and incontinence and we all know the challenge care staff have delivering personal care in bathrooms where often residents will hit out.
We need to hold manufacturers to account. Too many times we hear something described as ‘dementia friendly’ when it shouldn’t be
“Well, the reason for that is they have been taken into a bathroom, the door has been closed, and they have been stripped down. What would you do?
“Toilet exit signs are one of the most-important things you can learn to do and they are very cost effective.”
Fit for purpose?
On the issue of lighting, he added: “It’s very, very, very important, but must be fit for purpose.
“We see the mistake with on-off sensor lights all the time.
“To reduce the cost for the provider, the lights do not come on until someone walks into the room. But someone with dementia won’t want to walk into the dark area until the light goes on, so they stand there until someone else goes in and the sensor picks them up.
“This causes continence issues, but it also goes further. I have watched people approach these sensors in a hallway and stop at every threshold. It takes them a really-long time to get anywhere.”
And he also warned against the trend of using traditional coloured and patterned wallpaper and carpets, telling delegates: “People with dementia can think in some cases that something is crawling across the wall or floors, or that there’s someone in the room.
“We really need to start looking at this.
A home from home
“People with dementia can suffer from facial agnosia where they lose the ability to recognise facial features and they will touch their face more and talk to themselves in mirrors.
“So, when designing environments and specifying signage we need to make sure there is a picture of the resident now, and when they were younger as well, and staff name badges should also include pictures.
“I have spoken to families where people with dementia ask to go home. I went on Google Earth and saved a picture of their old home and put that up on the wall, so when they ask to go home it can start the conversation going.”
And he had another message to specifiers and manufacturers: “We need to start to change the way we buy items.
“How do we know what we are buying or specifying is fit for purpose?
“For example, someone with vascular dementia can have a core body temperature much lower than someone without the condition, while someone with Alzheimer’s disease can have a significantly-elevated core temperature. This is why in many care homes some people will be shivering and shaking and others will be removing all their clothes.
“And someone with Alzheimer’s will consume more food from a red plate, while those with vascular dementia consume more food from a blue plate.
“These are all things we have a responsibility to take into account when building and running care environments.
“We also need to hold manufacturers to account. Too many times we hear something described as ‘dementia friendly’, when it shouldn’t be.”