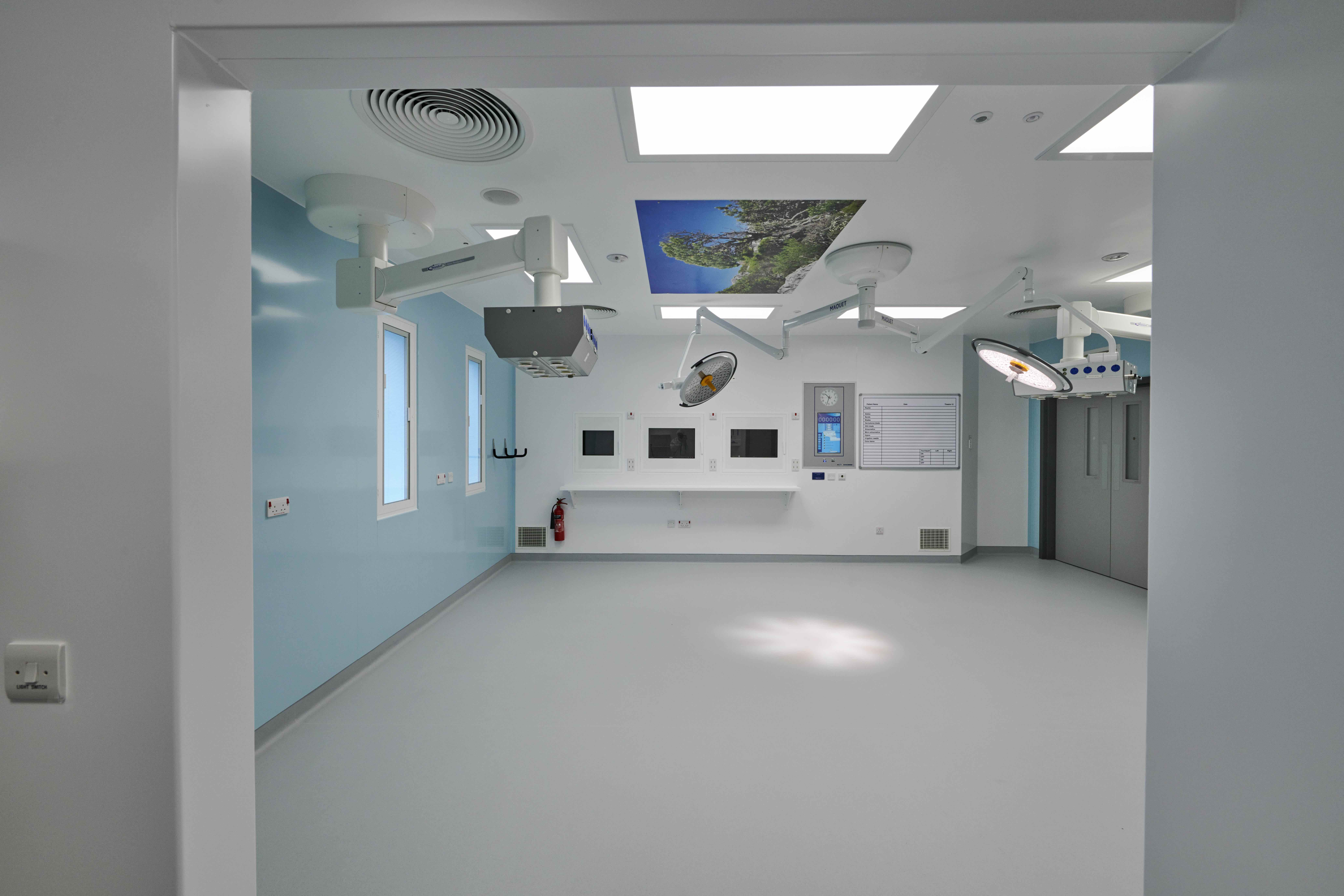
Paul Gouland of Clugston Construction reveals why demolishing existing facilities and constructing new buildings is not always a feasible solution to provide modern healthcare environments
The refurbishment of healthcare facilities and estates presents a specialised set of challenges for construction companies.
The vital nature of such work, essential for keeping our health services up to date and to meet the needs of staff and patients, has led leading companies within the construction industry to adapt their refurbishment practices, ensuring that the demands of the healthcare sector are met and that the challenges are overcome.
A growing problem
Today’s healthcare system faces a growing problem with its older buildings and estates.
On the one hand, it has to deal with the fabric of its buildings becoming tired and worn out. On the other, advances in technology, increasing demand, and modern healthcare practices mean many older buildings, even if in a good state of repair, are no longer fit for purpose.
Demolishing existing facilities to make way for new ones would be ideal. However, with NHS finances seriously stretched, this is not always feasible.
And, even if funds exist, the heavy demand for critical services means there may not be the capacity to ensure continuity of service during a protracted building project.
A refurbishment solution
The alternative is to refurbish or upgrade existing facilities to bring them into line with the needs of the modern healthcare system.
This, however, poses its own challenges. How do you carry out these essential works without disruption to day-to-day care, while maintaining a sterile environment and ensuring construction work fits around the prescribed time constraints?
The perfect balance
Achieving a cost, time and quality balance is a significant challenge in a live working environment, such as a hospital.
It requires detailed planning and budgeting and a high degree of flexibility.
And, top priority are the needs of the patients and staff . These must be addressed in every aspect of the project if it is to run smoothly and meet client approval.
Collaborating is the best practice
A more-collaborative approach between contractors and healthcare providers has been proven to deliver healthcare projects on time and on budget.
And today’s leading construction companies are now adopting smarter processes when working within the healthcare system. They are utilising innovative technologies during the planning, design and build stages and using pioneering construction practices that enable the facility to meet the demands of modern healthcare.
Working together at Sheffield’s Northern General Hospital
A prime example of this modern approach in action is the recent refurbishment of six operating theatres within the Firth Building at Sheffield’s Northern General Hospital.
This complex £3m project was delivered by Clugston Construction.
It involved:
And, as the works were to be carried out in a live working hospital, thorough logistic planning was undertaken from the start, with detailed discussions involving Clugston Construction; Sheffield Teaching Hospitals NHS Foundation Trust’s estates team; M&E designers, Arup; and P+HS architects.
Step by step
To meet the project’s challenges, refurbishment was conducted in three stages. This limited disruption to the hospital’s operations, reduced timescales, and improved outputs.
And, as a result, surgical teams could continue to carry out medical procedures as four of the six theatres were always fully operational, thus ensuring high-quality care was ongoing.
To maintain a sterile environment, hermetically-sealed hoardings were employed to segregate construction and clinical areas, while hygiene regimes were implemented to clean and maintain corridors after deliveries and waste removal.
An external scaffold structure was erected on the multi-storey building and a window removed, enabling all building materials and M&E equipment to be transported into the working area with the minimal disruption to operations.
In summary
The refurbishment of healthcare facilities can pose significant challenges for both the NHS trust and the construction company. However, the work at Sheffield’s Northern General Hospital illustrates how a collaborative approach helps to deliver complex projects in highly-sensitive, live healthcare environments.