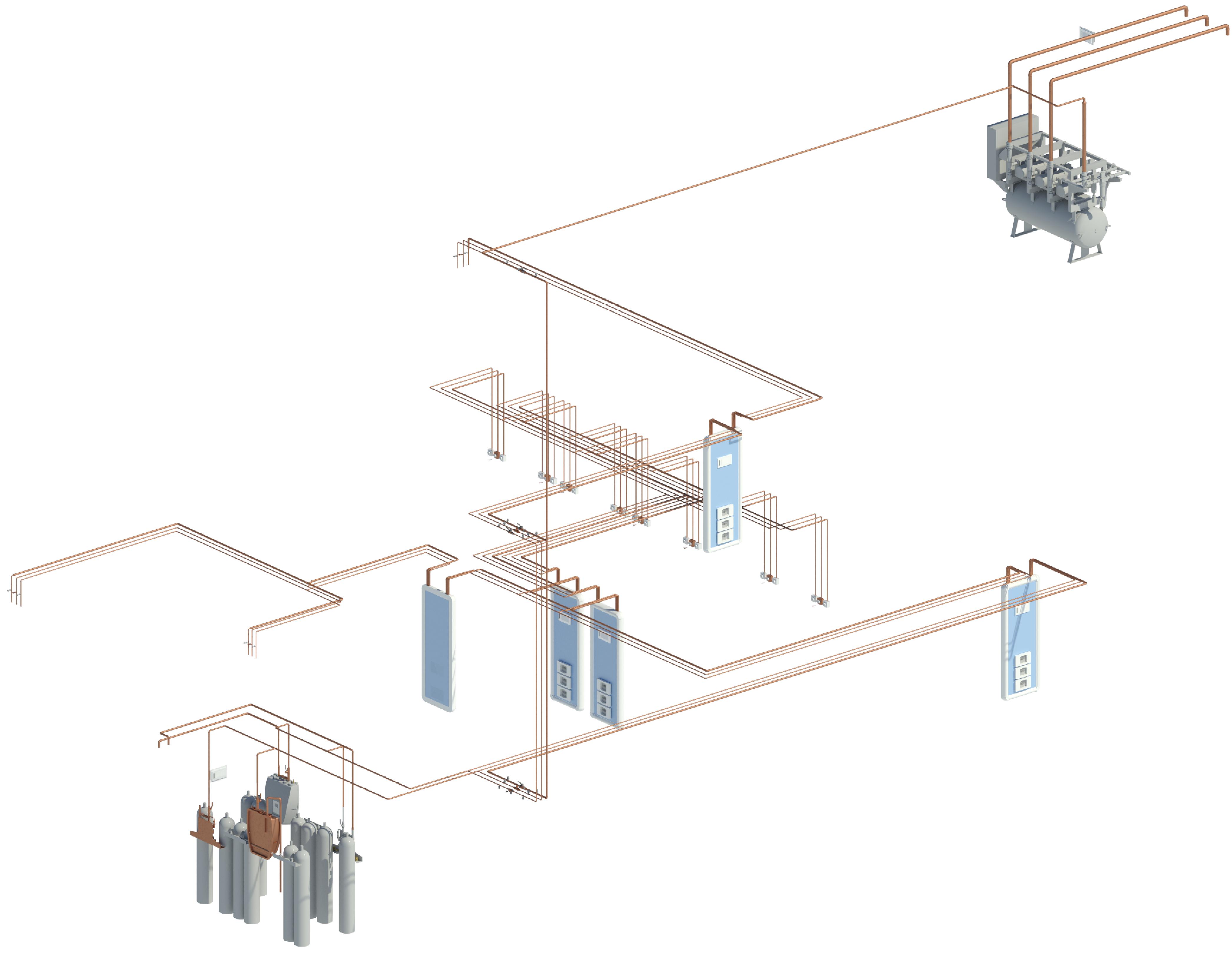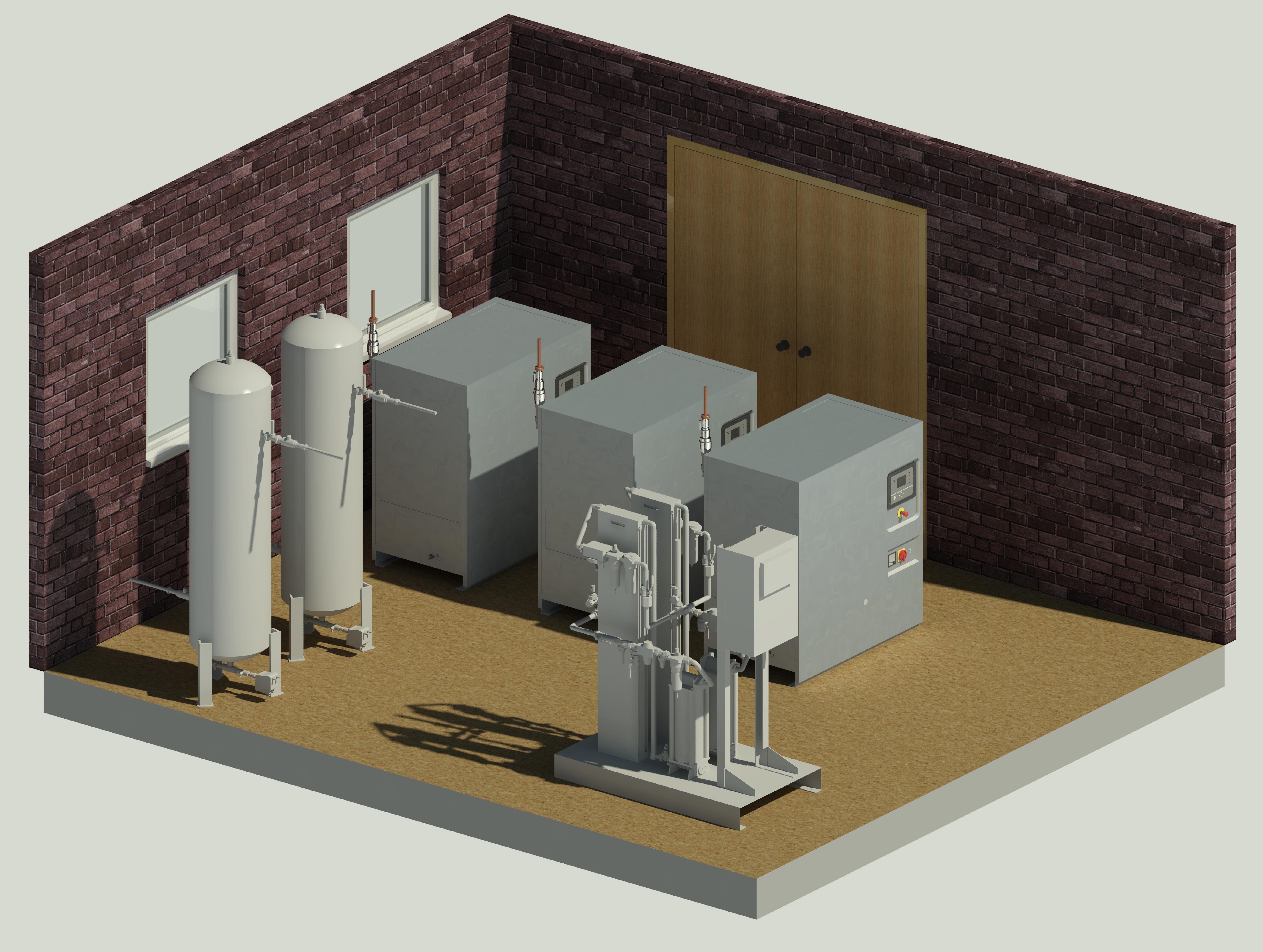BeaconMedaes, part of the Atlas Copco Group, launches detailed BIM level 2 models and 3D design services for improved planning and coordination of Medical Gas Pipeline Systems.
The BeaconMedaes CE marked product range is now available in BIM format. These models are available on request and will enable MGPS to be coordinated alongside other services.
Not only can we provide designs of medical gas pipelines to HTM02-01 guidelines, our experienced in-house design support team can also provide detailed 3D drawings and schematics showing detailed sizes, equipment and locations. This simplifies the onsite installation work and can be easily adjusted by our in-house design support team to produce detailed and accurate as fitted layout drawings once installation has been completed.
Manifold and plant rooms can be accurately designed, eliminating the risk of equipment not fitting correctly. For congested manifold rooms our bespoke modular header systems can be incorporated, with clear and concise drawings illustrating the control panel and cylinder locations. This 3D visual representation provides the end user with a means of sense checking the layout and the access needed for changing out and replacing empty cylinders.
Once completed, all design and layout drawings can be uploaded and stored on our secure asset management and compliance portal, MyMedGas. On this portal, which provides a central location for storing medical gas pipeline records, these drawings can be accessed by the hospital at any time
For more information, please contact:Andy Tudor, Marketing and Communications Manageremail: [email protected]

