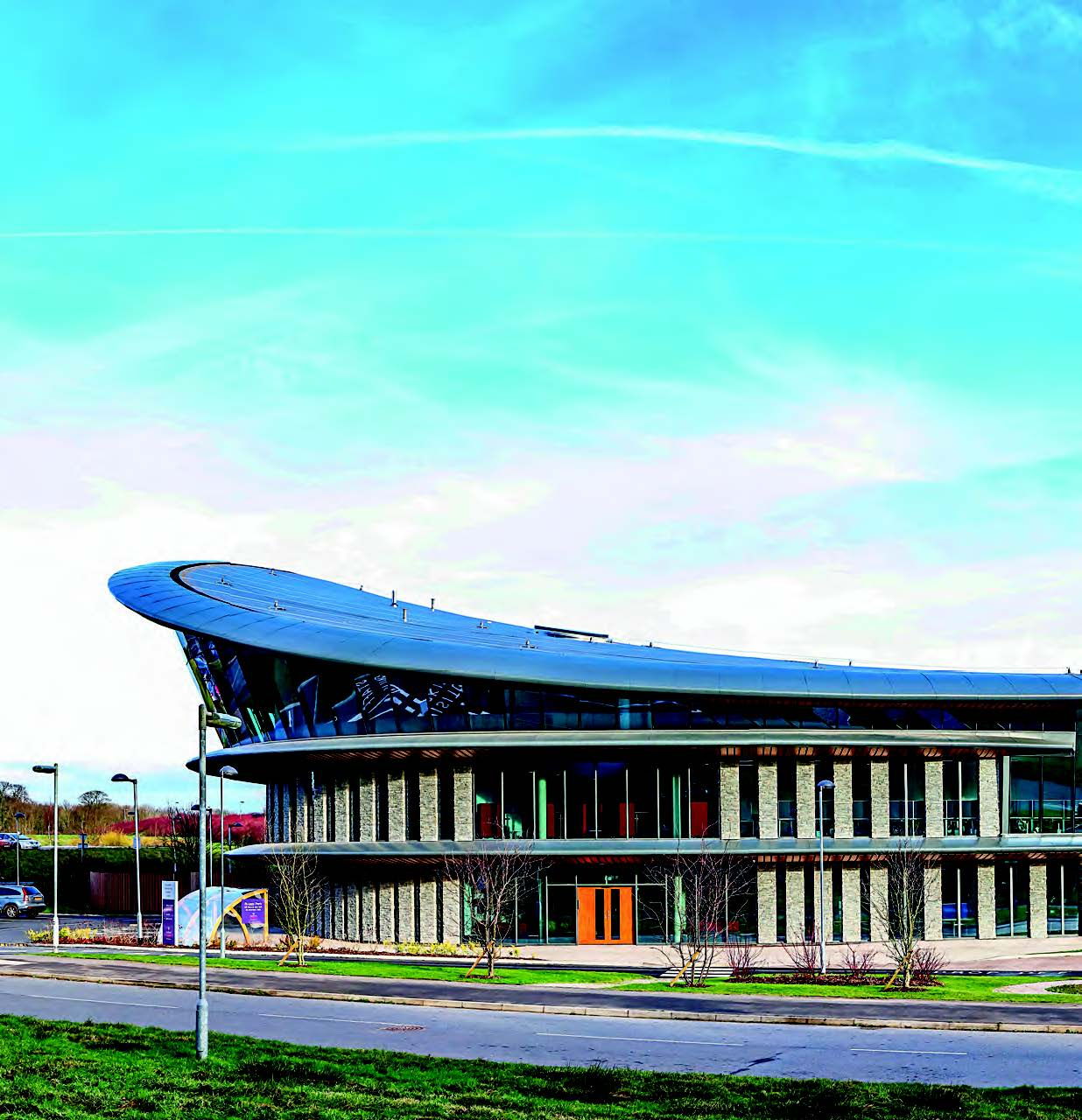
The Caudwell Children charity is behind the country’s first purpose-built independent autism support and research centre. It has been masterminded by it’s chief executive Trudi Beswick who tells us about her groundbreaking design approach.
The Caudwell International Children’s Centre (CICC) is the UK’s-first independent purpose-built facility dedicated to autism assessment, support and research and is preparing for its full launch later this year.
The building is sited within the grounds of Keele University in Staffordshire.
Setting new standards
The facility sets new standards for design says Beswick and “will prove to be a landmark in the development of truly-accessibly built environments and a significant breakthrough in our mission to help all autistic children and those with neurodivergent conditions.”
Current building regulations design standards were identified by Beswick as being ‘not fit for purpose’ in terms of meeting the specific needs of children with neurodevelopmental conditions.
A long road
She explains, “In 2007 we identified the need for a new approach to autism assessment and support, which set us on an 11year journey, with the latest milestone being this facility.”
Caudwell was also the primary benefactor for the project, personally matching every donation towards the £18m project and leading a group of corporate and individual supporters the charity calls its ‘Legacy Circle’.
Consultation
Through a long and thorough research process, Caudwell Children engaged with staff, parents and children and studied existing research into the impact of the built environment on people with the condition.
And, during stakeholder consultations some conflicting priorities were discussed. For example, there were calls for the building to be both ‘free’ and ‘secure’; ‘exciting’ and ‘calm’; and ‘homely’ and ‘modern’.
Serving a variety of needs
Caudwell Children, founded in 2000 by renowned philanthropist and entrepreneur, John Caudwell, will have its headquarters in the new building, with the rest of the facility used to provide services, including the charity’s new assessment and support pathway for autistic children.
The charity has already begun accepting referrals for the innovative new pathway, through which children and their parents will visit the centre for ASD and sensory integration assessments, one-to-one diagnostic feedback, and immediate access to post-diagnostic practical support workshops.
As such, the building had to be designed with various different spaces, each meeting the very-specific needs of this varied user group.
The design brief
The design brief was based around an internal building zoning strategy plan developed by Caudwell Children. The plan reflects Beswick’s early sketches detailing how children and families would navigate the building to access services.
A person-centred approach
Beswick explains “Form follows function and the CICC’s design was person-centred from the very beginning. It was based on the practical experience of people visiting the building who had a wide variety of accessibility needs - most poignantly, people with extensive and complicated sensory and emotional challenges.
"As well as accessibility, we were passionate about providing the necessary security and functionality our services demanded, but within an atmosphere that evoked the opposite emotions experienced in the majority of hospitals, health centres or clinics.”
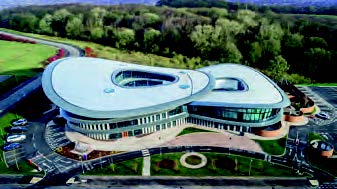
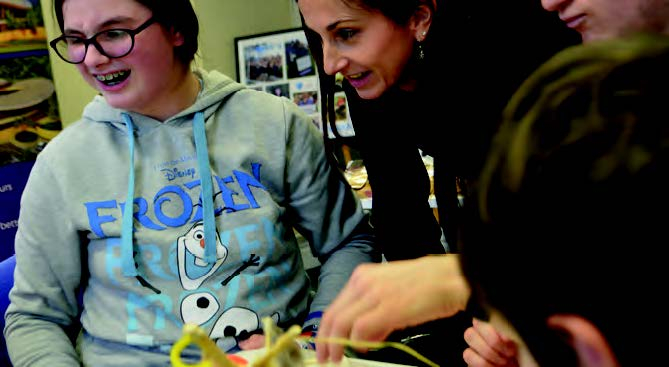

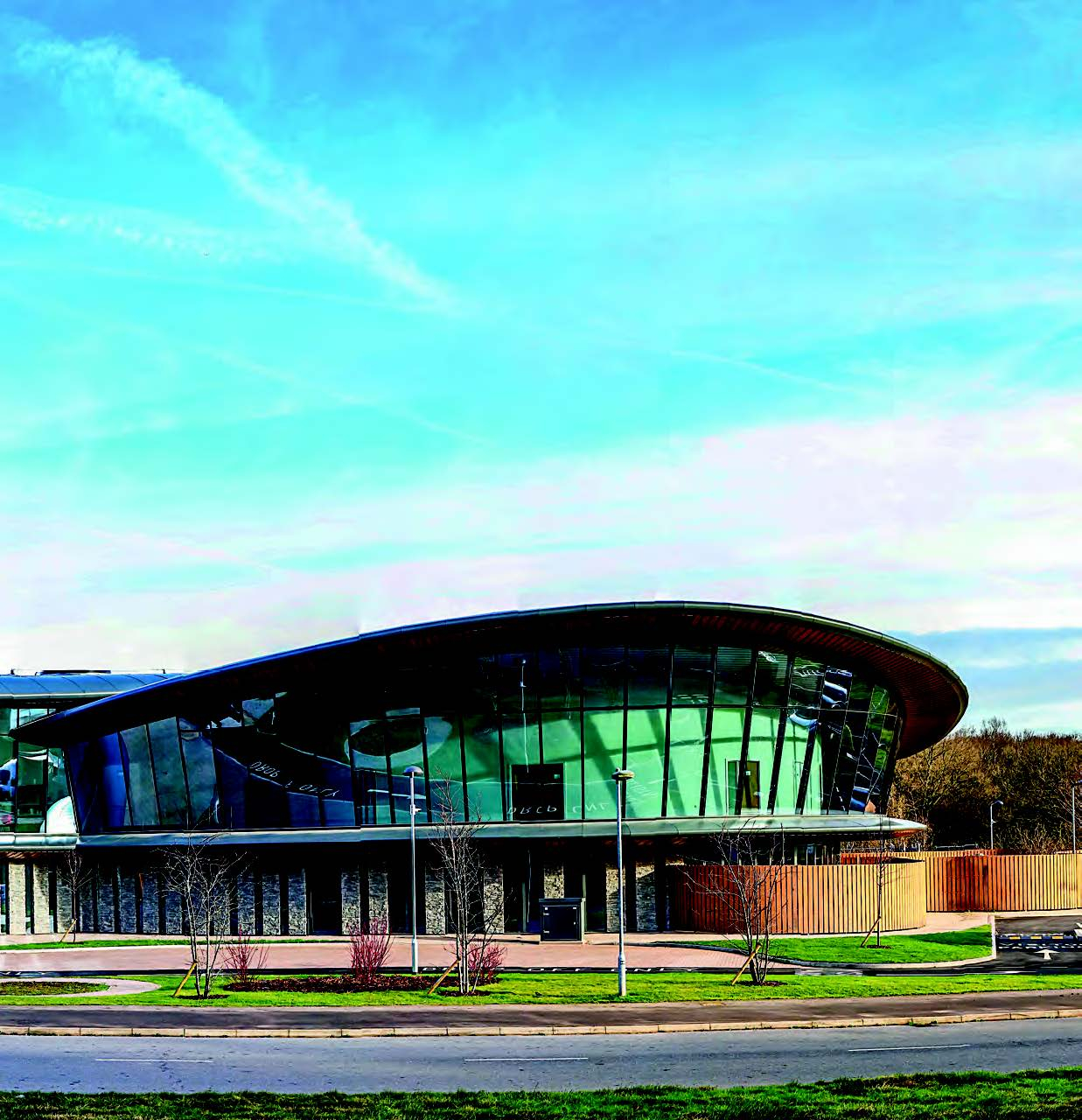
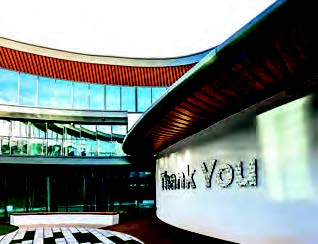
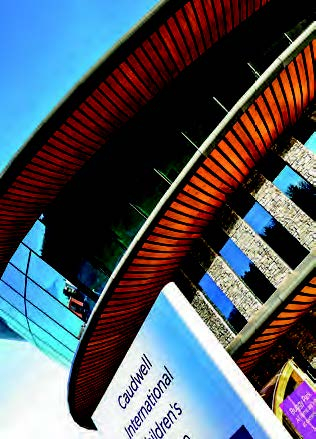
Minimising the impact of the new building on service users
“It is widely understood that people with autism can find changes in routine and social interaction challenging. So we designed the physical environment of the CICC to complement the preparation work that would be undertaken to minimise the potential impact of the new experience of visiting the building.” said Beswick.
The design process
Beswick added, “From my initial sketches, through the early consultation, and into the building’s general arrangements, we had the usability and functionality of spaces, both now and in the future, in mind.
“Each space underwent a critical analysis process to identify who would be using it when we move in, but also how it might be used in five years time. Coupled with the appreciation that the charity employs a diverse team with varying accessibility requirements, this meant that even spaces which usually get less design attention such as ‘office’ or ‘administration’, actually underwent equal design scrutiny.”
A ‘no surprises’ curved navigation system
Evidence gathered by the charity, including studies by The Kingwood Trust and the Helen Hamlyn Centre, supported Beswick’s installation of a curved circulation strategy. She explains how the children experience it as a natural progression which aids them in their visual spatial processing, helping them move from space to space and minimising anxiety.
She said, “Wide curved corridors with high ceilings and long lines of sight provide an open feel, and vision panels in transition doors or into public spaces give users time to assess each space before entering.”
The curvilinear design also removes any potential perceived ‘institutional’ appearance - a key part of the original design intent.
Window designs to balance multiple needs
The centre’s 12 individual assessment suites had to offer the visual reassurance of clear windows in or next to the entry points, while being able to provide the privacy required to undertake clinical assessments.
With the obvious solution of blinds presenting both safety and maintenance or operational issues, finally an alternative was sourced with the use of a switchable adhesive film.
Acoustics for all
Poor acoustic management has consequences. For people without auditory or sensory challenges, it is at the very least an annoyance. For a large minority of the population who suffer some sort of sensory impairment, it can cause physical pain or severe emotional discomfort. Therefore, for the benefit of all users, special attention was given to the acoustic treatment of all spaces within the CICC.
Christopher Lalley, senior consultant at Philip Dunbavin Acoustics, explains: “Acoustic design was considered from the outset with the consultant appointed early in the process.
“Reverberation within spaces was considered, with full calculations being undertaken for each room within the building, supplemented with CATT acoustic ray tracing models for the atrium and assessment suite spaces.
“From good practice guidance for reverberation times in atria of circa 1.5 seconds; it was proposed to achieve less than 1.2 seconds, and later iterations of the design model resulted in a value of just 0.8 seconds, with measurements averaged over each of the three storeys.
“For the assessment suites, initial design looked at meeting the BB93 criteria for primary school classrooms, of 0.6 seconds. However, further to client consultation and design team discussion, it was proposed to meet a value of 0.4 seconds.
“Despite budget constraints, and given that the building has been undertaken for a charity, we have achieved excellent build quality and high levels of acoustic performance throughout.”
Shedding some light on it
Relating to the natural environment
Beswick adds, “This was an important part of the overarching design strategy for the CICC. It was demonstrated in its location in a semi-rural setting , the use of accessible outdoor spaces, natural materials and glazing to allow for light.”
To complement the natural feel to the indoor spaces, all lighting is flicker free and has a semi-warm white light temperature of circa 3800k. In addition, solar-controlled glazing has been used throughout the building to reduce glare and the risk of disorientating pools of light and shadows which could overstimulate the children using the building.
Adaptable lighting to engage children with different preferences
Lighting has also played an important part in the adaptability of common-use spaces, including the assessment suites.
Early consultation illustrated the diverse and changing preferences of children with autism, as well as the potential fixation or negative behavioural reaction to change.
Beswick said: “This has been accommodated by recessing colour-change LED fittings into the room’s ceiling perimeter to provide indirect, variable colour washing to the walls to aid child engagement.
“Colours can be pre-determined based on individual child preferences pre-visit, or can be selected by the child in-situ via an in-room application and used as part of the engagement or assessment process.” said Trudi.
Coming to our senses
To sum up, Beswick says, “This project has directly and practically addressed the challenges that autism and neurodevelopmental conditions present and supports the assessment and intervention of the condition.
“It is my hope and mission to use the lessons learnt in the construction of the CICC to better the built environment for everyone by highlighting the needs of people with hidden disabilities.
“If we all come to our senses and include all disabilities at the very beginning of the design process, we can create more-inclusive and enjoyable spaces for everyone.”