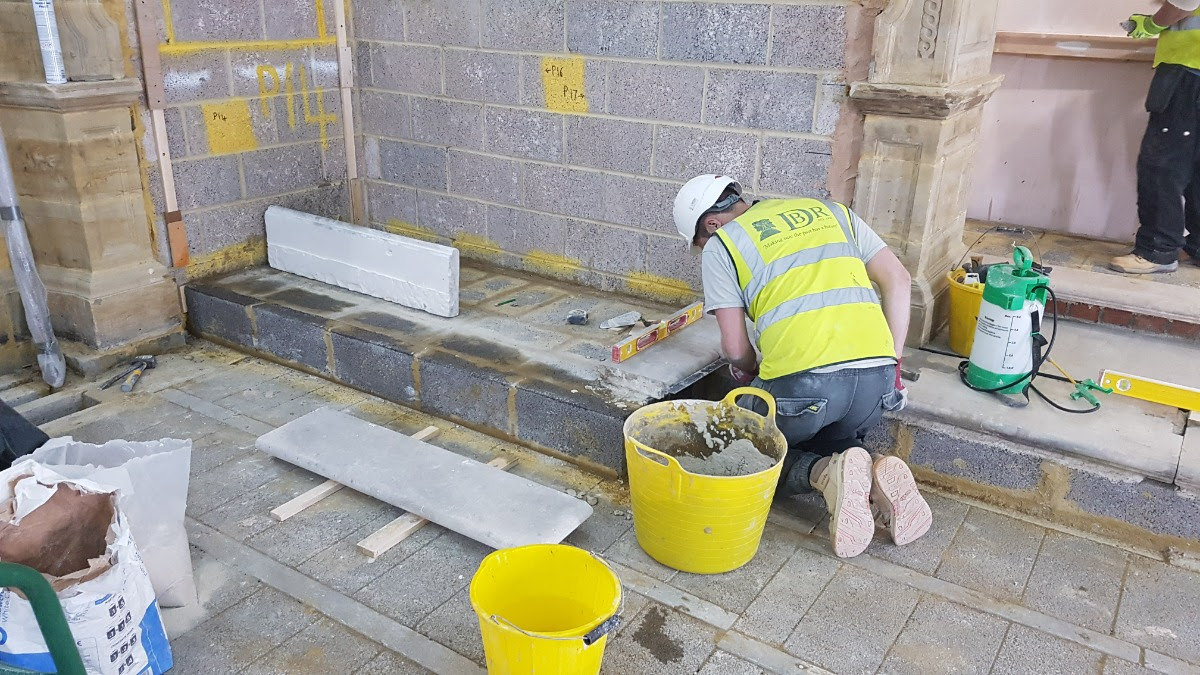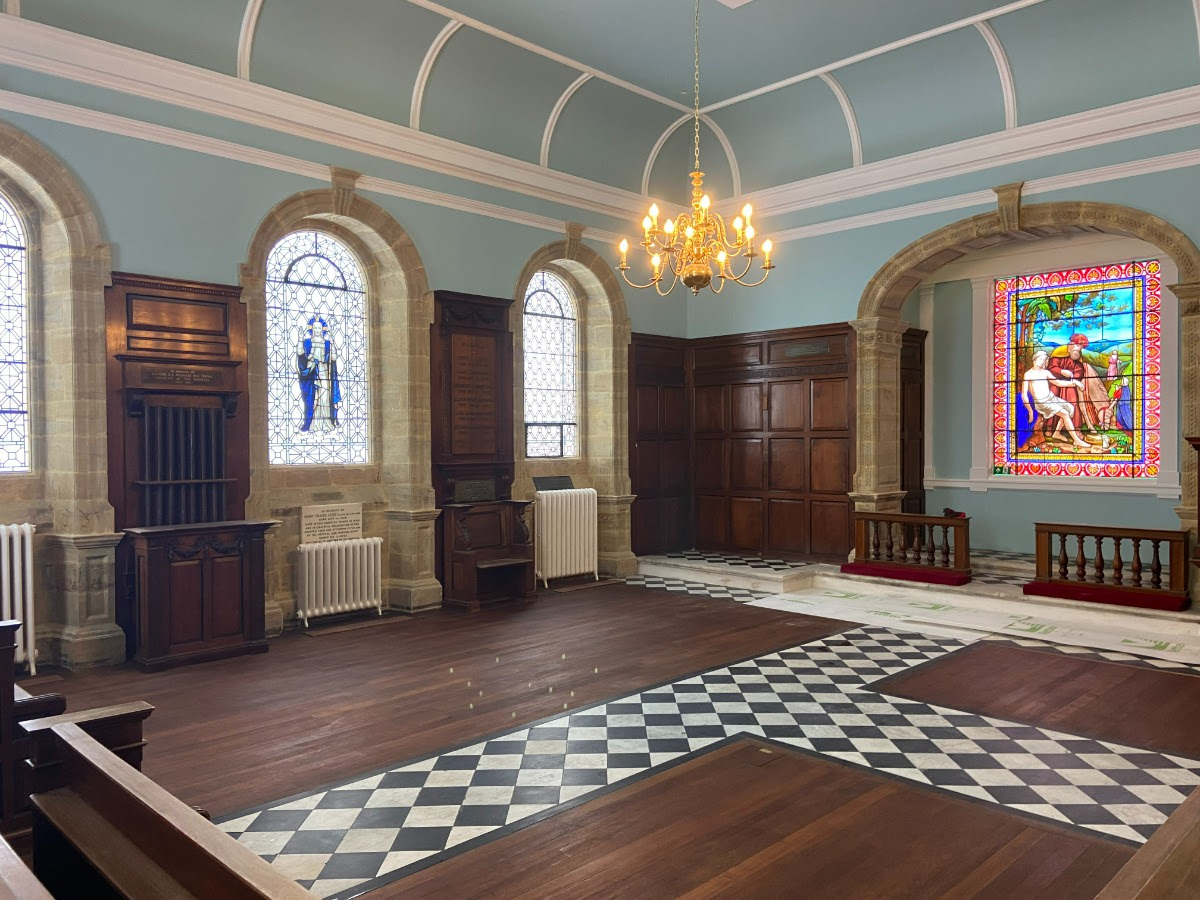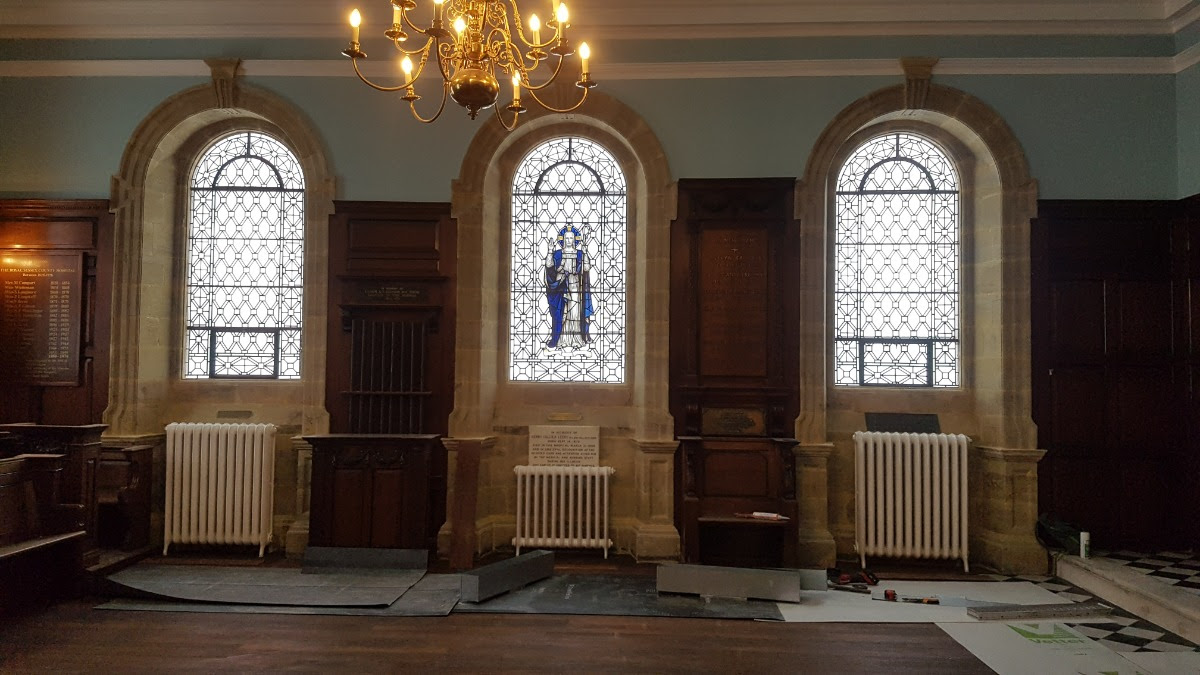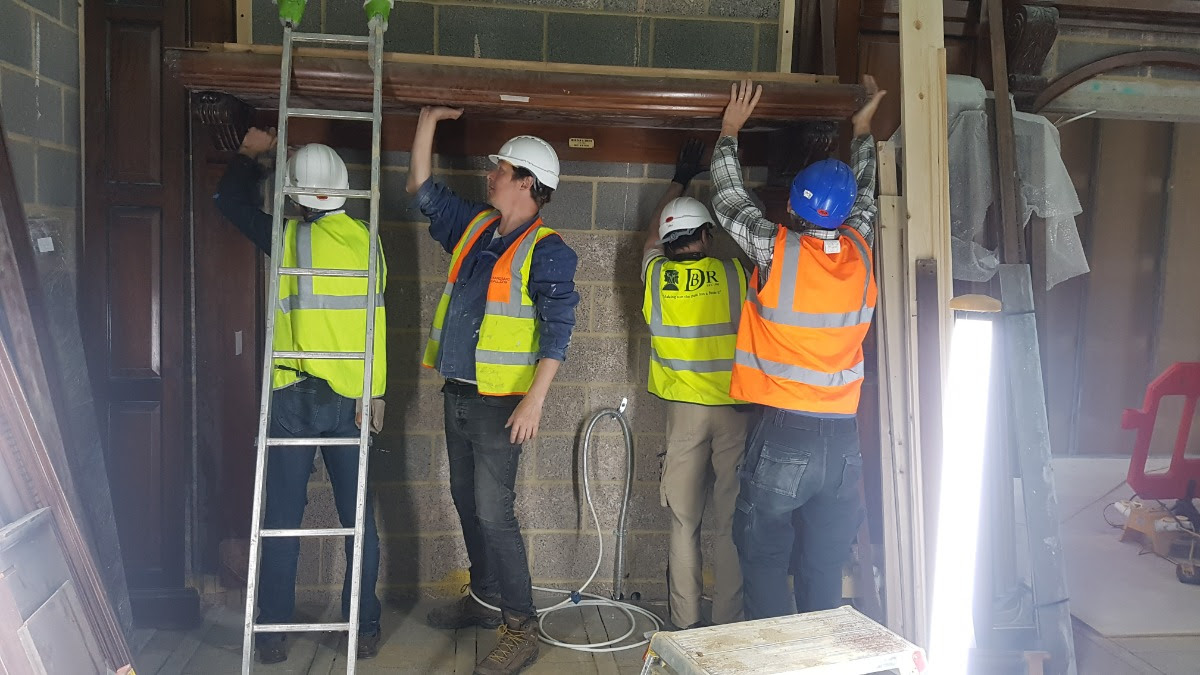
DBR teams up with Laing O’Rourke and McBains on a pioneering project to move listed chapel to a new home as part of Royal Sussex County Hospital’s landmark 3Ts project
The 3Ts (Trauma, Teaching, and Tertiary Care) redevelopment project at the Royal Sussex County Hospital in Brighton, East Sussex, is one of the most-ambitious healthcare construction projects currently underway in the UK.
It is a three-stage project which will replace all the buildings on the front half of the hospital site, including the Barry Building, which welcomed its first patients in 1828, with two new state-of-the-art clinical facilities.
Among the Barry Building’s assets is a 165-year-old Grade II-listed chapel and, as part of the work undertaken on the new development, it needed to be carefully moved from its original location to a new home within the interior of the redevelopment’s first new building.
Close collaboration
A rare and unusual undertaking, the project required a considerable degree of conservation expertise, moving the chapel’s delicate interiors without damaging them during transit and reinstallation.

The project commenced in May 2021 and was completed last month, with the chapel set to open to the public in the spring of 2023.
The project represents a perfect example of how close collaboration can deliver exceptional results, with the project bringing together lead contractor, Laing O’Rourke; construction consultancy, McBains; and heritage construction expert, DBR.
In turn, they were supported by some of the conservation sector’s leading design specialists including Cowan’s Jonathan Cerowski (architect), and SFK’s Richard Swift (structural engineer).
The construction journey itself was a fascinating one, blending a range of traditional and modern techniques to deliver a turn-key solution, all while the day-to-day operation of the hospital continued.
Perfect planning
Careful and meticulous planning was crucial from the outset.
Not only did the chapel have to be moved from its original location in the operational Barry Building to its new site, but the interiors effectively had to be repaired offsite and skillfully reconstructed into a purpose-designed, three-storey concrete superstructure.
Making things more complicated, DBR and Laing O’Rourke had to navigate a working hospital during stringent COVID restrictions, along with extreme sensitivity to noise and dust.
Due to the interior’s listed status and fragile features, a delicate touch was required during deconstruction, transportation, and re-installation.
Ultimately, using tools like Point Cloud and AutoDesk’s Revit and BIM 360, not only ensured accuracy, but significantly supported the operational phase, allowing all parties to collaborate ensuring a smooth, faultless move from the outset
This led DBR to integrate the latest digital construction tools to plan out each phase of the project in real time.
Digital solutions
Following a rigorous Point Cloud survey of the site by digital contractor, Murphy Geospatial, DBR used Autodesk Revit, a powerful laser scanning and photographic tool to create accurate 3D models of the interior. This ensured almost zero margins for error.
Adrian Attwood, executive Director at DBR, explains: “Within the new concrete box, which houses the chapel in its new space, we were working with only 50mm tolerances.
“Any errors in sizing would have meant scaling back reinforced concrete slabs in the new site and this would have created significant delays and excessive costs, so an exact fit was essential.
“Indeed, when we came to survey the vertical dimensions of the structure, we discovered a significant clash, which was only possible with the Point Cloud software.
“Ultimately, using tools like Point Cloud and AutoDesk’s Revit and BIM 360, not only ensured accuracy, but significantly supported the operational phase, allowing all parties to collaborate ensuring a smooth, faultless move from the outset.”
A turn-key solution
Once the modelling was completed, and the plan agreed upon by all parties, work commenced, taking the fragility and friability of the listed interiors into account. This meant carefully dismantling the fabric, piece by piece, simultaneously recording it.



This included the interior’s stonework, walnut panelling, organ pipes, marble and teak flooring, pews, pulpit, and even the stained glass, which was sent offsite to Lincolnshire Stained Glass for conservation and cleaning.
Of course, some elements would need to be reconstructed from scratch, such as the general plasterwork, which aside from the salvaged swags, festoons, and curved ribs, would have been impossible to move.
Furthermore, M&E also needed to be factored in, with RES undertaking the mechanical and electrical work required to connect the chapel to the redevelopment’s main system.
Attwood said: “It’s important to remember that this was a turn-key project, so we had to consider every single aspect.
Before the project started, I could not see how the physical intricacies of it could be successfully moved, let alone how the spirit of it could be reinvigorated in an entirely-new location
“It meant that once we handed back to the client, they could step through the door into a complete, ready-to-use structure.
“That meant no stone could be left unturned, an all-encompassing project which needs no further work.”
Re-installing the interiors
Working at the new location, DBR created a blockwork and steel structure to go within the concrete box, to effectively ‘hang’ the chapel’s original interiors from.


This process included suspending the ceiling from the new structural steel framework and affixing the walnut panelling and stonework to the walls.
The team also replastered the interiors and carefully reaffixed the previously-cut and conserved swags, festoons, and curved ribs as well as relaying the marble and teak floors on a blockwork bedding.
Next, the stained glass was refitted.
Cleverly, as the chapel now sits within the new building with no access to natural light, a series of light boxes were mounted behind the windows in order to simulate daylight, programmed to brighten and dim throughout the day.
Attwood said: “The simulation is incredible.
“In full daylight mode, you wouldn’t think you were surrounded by solid walls. There’s no unnatural shadow to indicate a lightbox; it really feels natural and welcoming.”
Finally, redecoration and finessing, particularly of the joinery, was undertaken before the M&E was hooked up to 3T’s powerful, high-performance facilities network, making the site fully operational.
Finishing touches
With the chapel due to open alongside the 3T’s redevelopment’s first new building in spring 2023, the project team is currently carrying out the final essential checks to guarantee no potential underlying issues exist.
An important part of this is the testing of the structure’s M&E systems, for example operating the HVAC to acclimatise the fabric to the new location.
Attwood said: “All the chapel’s materials and fittings have moved around considerably, from the original site to our yard in Worthing and to other UK locations and finally, its new home.
“A lot of the listed features are sensitive to atmospheric conditions, so they need to be acclimatised gradually to prevent shrinkage and damage. You can’t just switch the aircon on full blast as soon as construction has completed.”
It is an inspiration to know that this special place will continue to have a role in the life of patients, visitors, and staff for decades to come
Commenting on the success of the project, Joanna Elliott, lead chaplain, said: “The chapel has played such an important role in the spiritual welfare of patients and staff at the hospital for more than one and a half centuries.
“Before the project started, I could not see how the physical intricacies of it could be successfully moved, let alone how the spirit of it could be reinvigorated in an entirely-new location.
“And then I was invited to view the completed project.
“My colleagues in the chaplaincy team and I have nothing but admiration for the tireless work that must have gone into bringing the chapel to life in this new building.
“It is an inspiration to know that this special place will continue to have a role in the life of patients, visitors, and staff for decades to come.”
Steve Brooker, project director at McBains, adds: “When McBains first started on the scheme we were advised works couldn’t take place until post completion as it was too complicated to facilitate in a live hospital environment.
“This scheme is a testament to how collaboration can successfully move technical and logistically-challenging projects forward.
Collaboration was key to this project’s success, with all parties working closely together, pooling their considerable skill, knowledge, and experience to overcome a unique set of challenges to deliver exceptional results, seamlessly and within tight deadlines
“DBR’s expertise meant very few variations or claims for extension of time during construction occurred. It’s a testament to their understanding of the requirements and collaborative nature.”
Attwood concludes: “Collaboration was key to this project’s success, with all parties working closely together, pooling their considerable skill, knowledge, and experience to overcome a unique set of challenges to deliver exceptional results, seamlessly and within tight deadlines.
“Testament to the attention to detail is that those visiting the chapel for the first time will have no idea that it has actually been physically moved from one site to another, and that is a huge achievement in conservation terms.”